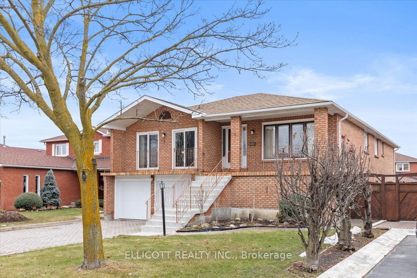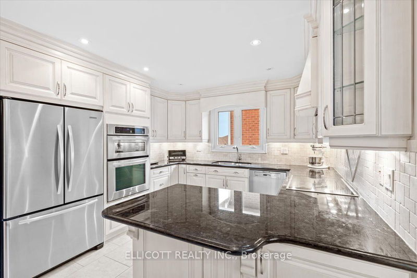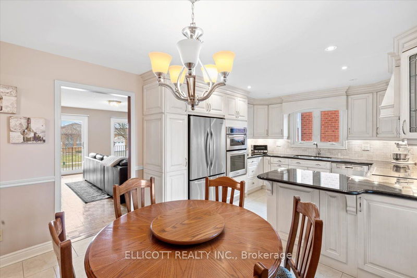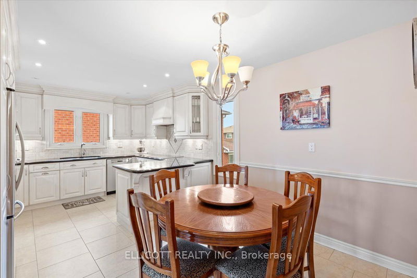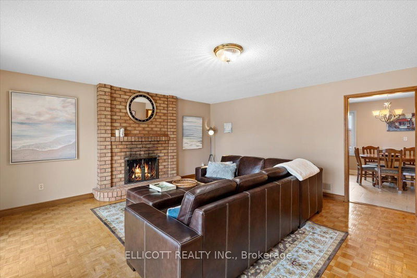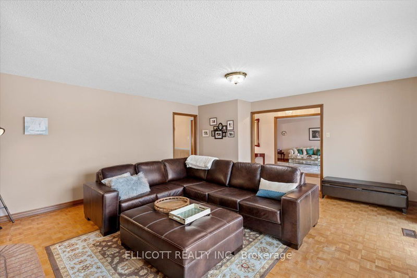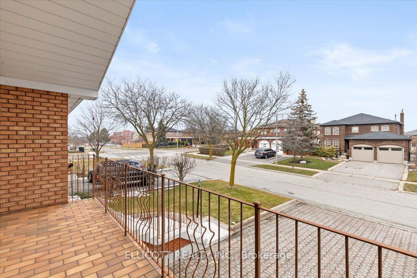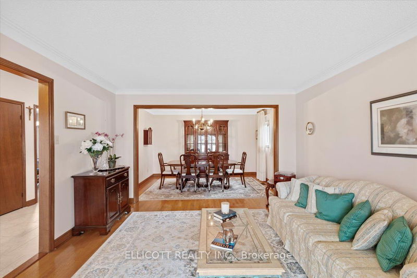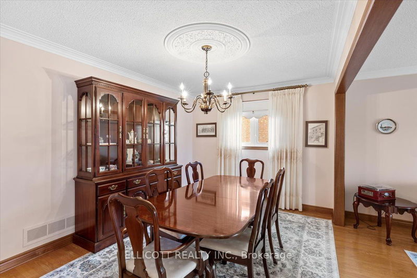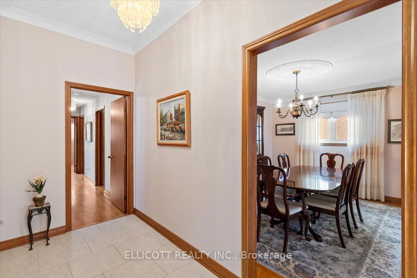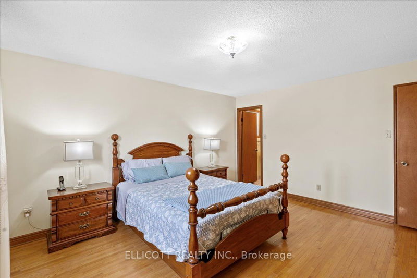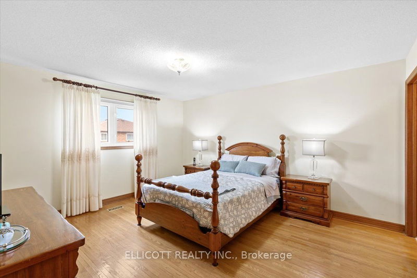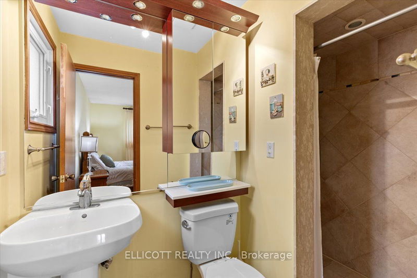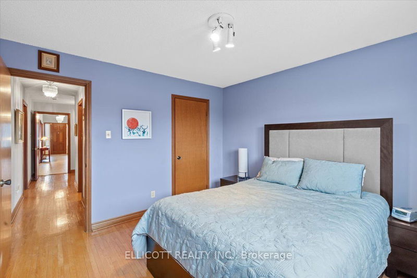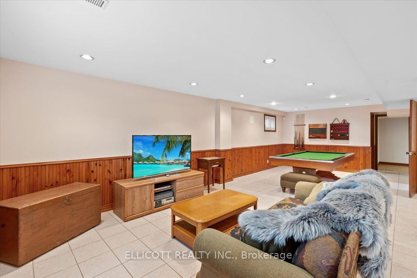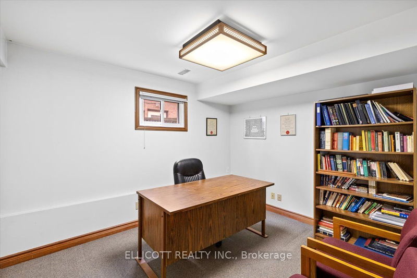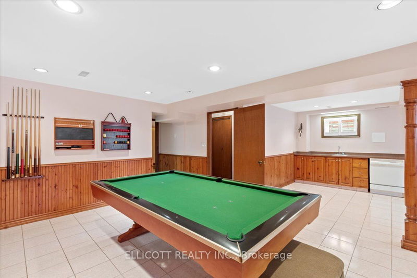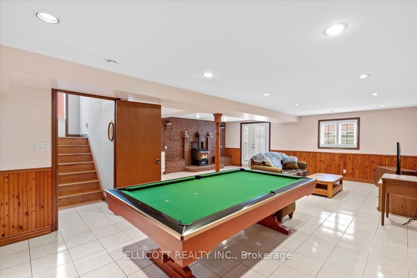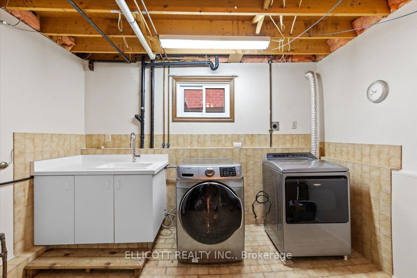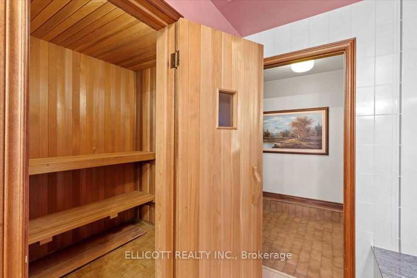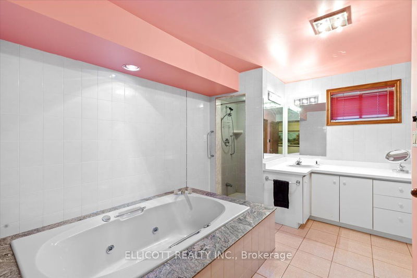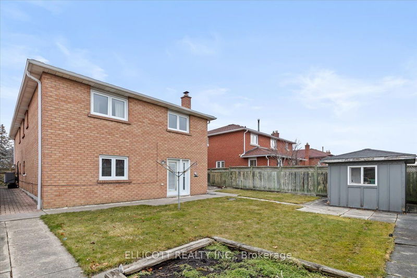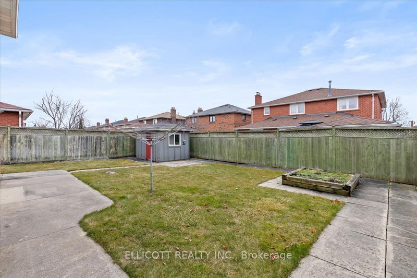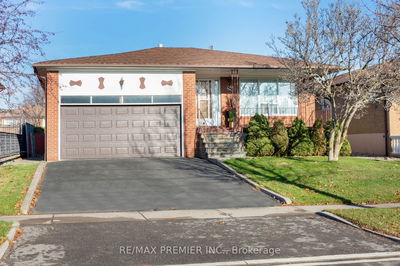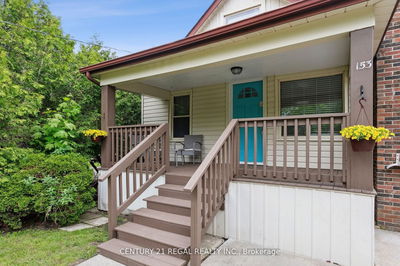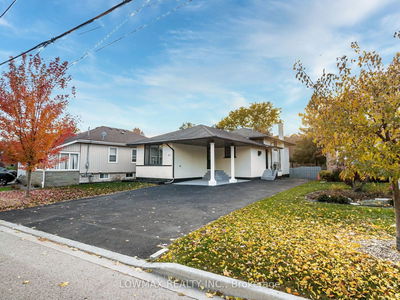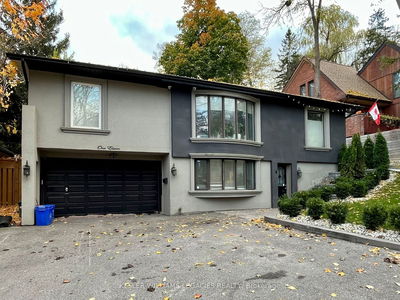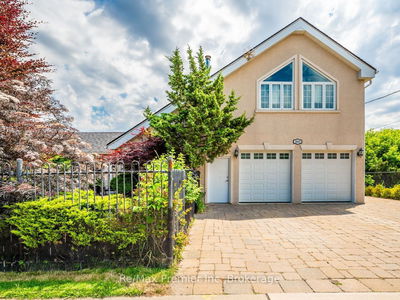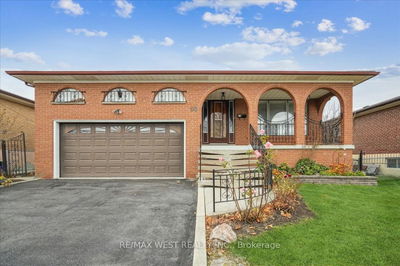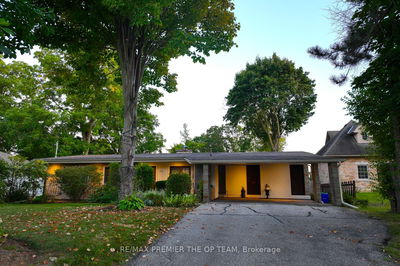Welcome to a sublime retreat in coveted West Woodbridge! This distinguished raised bungalow offers a 2-car garage, over 2500 sqft of refined living space, and an updated kitchen featuring stainless steel appliances. With a basement walkout and side entrance, 3+1 bedrooms / Flex, 3 full baths, and abundant storage,Indoor Sauna and Garden Shed - this home seamlessly blends functionality & Style. Updates abound, including windows, HVAC,Roof and Garage doors, all while boasting hardwood and tile flooring throughout. Experience the joy of entertaining in this sun-filled, meticulously maintained home. Don't miss the opportunity to call this gem yours!
Property Features
- Date Listed: Tuesday, February 20, 2024
- City: Vaughan
- Neighborhood: West Woodbridge
- Major Intersection: Martingrove / Forest
- Full Address: 160 Dunstan Crescent, Vaughan, L4L 3W6, Ontario, Canada
- Kitchen: Stainless Steel Appl, Granite Counter, Breakfast Area
- Living Room: Hardwood Floor, Combined W/Dining, O/Looks Frontyard
- Family Room: Hardwood Floor, Walk-Out, W/O To Balcony
- Family Room: Bsmt
- Listing Brokerage: Ellicott Realty Inc. - Disclaimer: The information contained in this listing has not been verified by Ellicott Realty Inc. and should be verified by the buyer.

