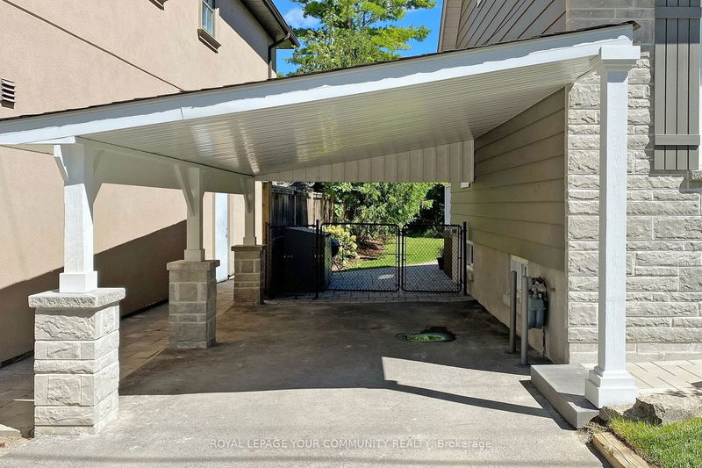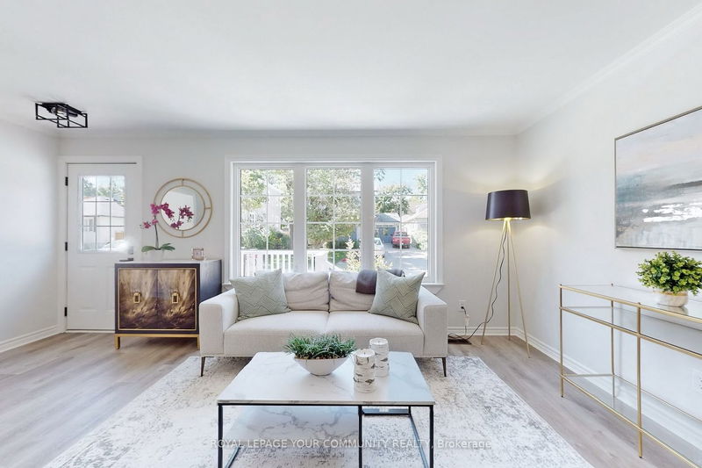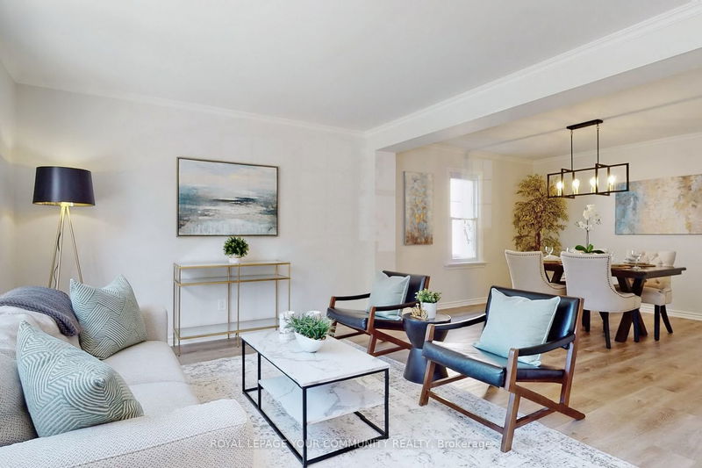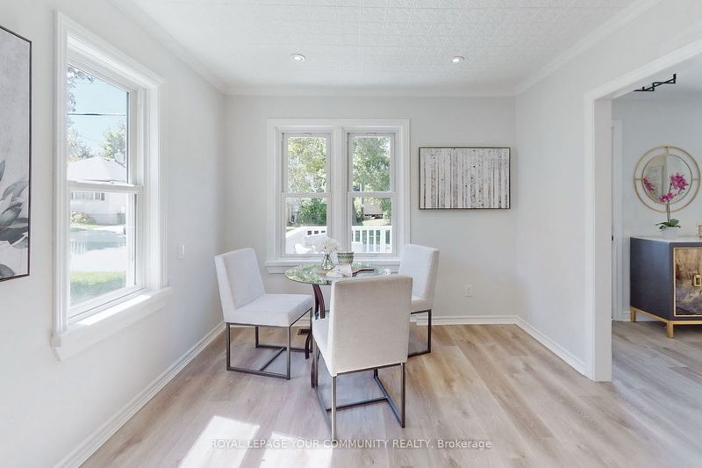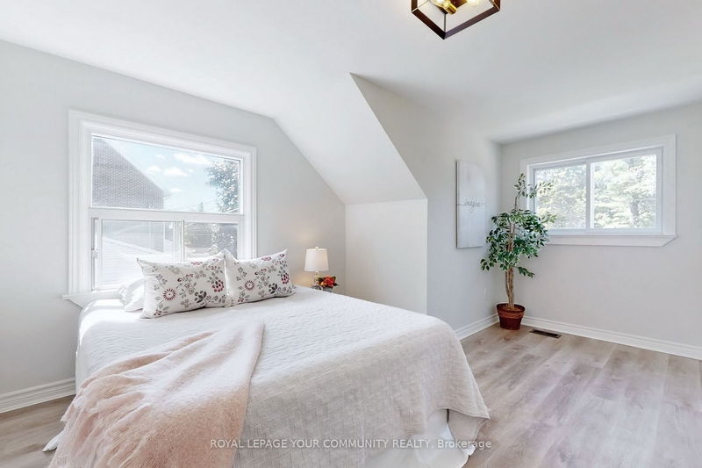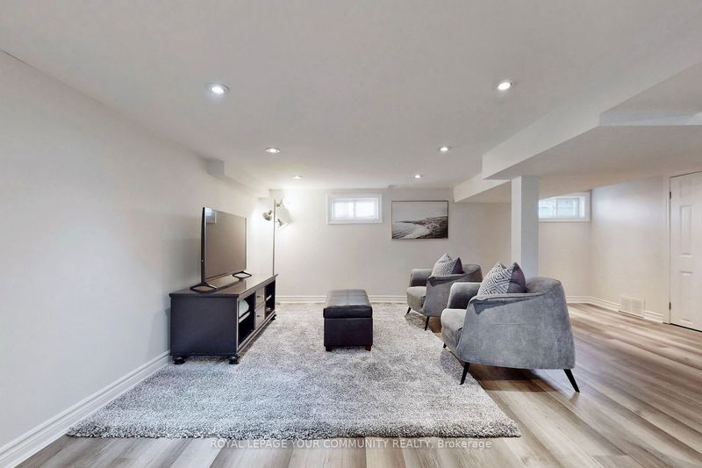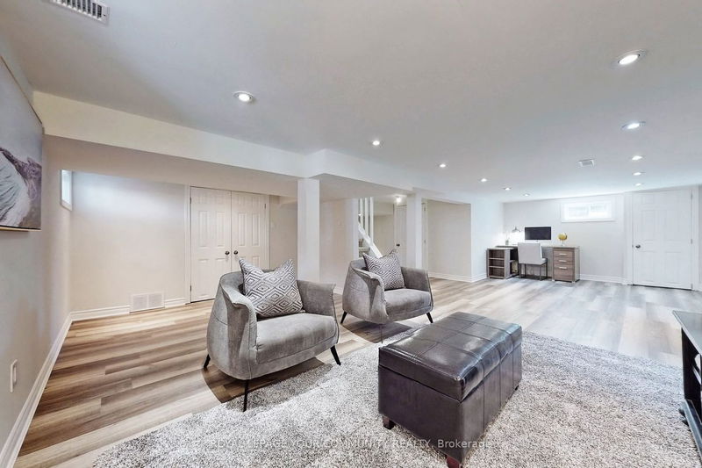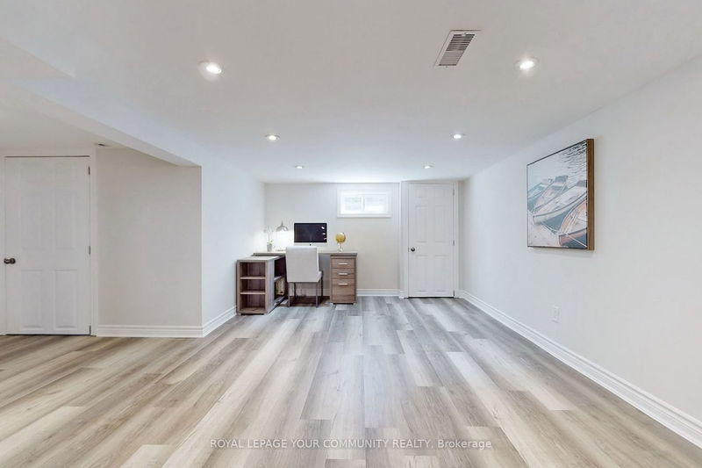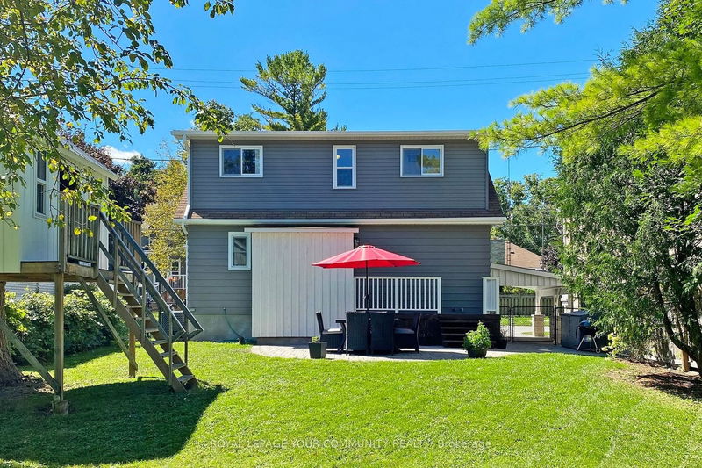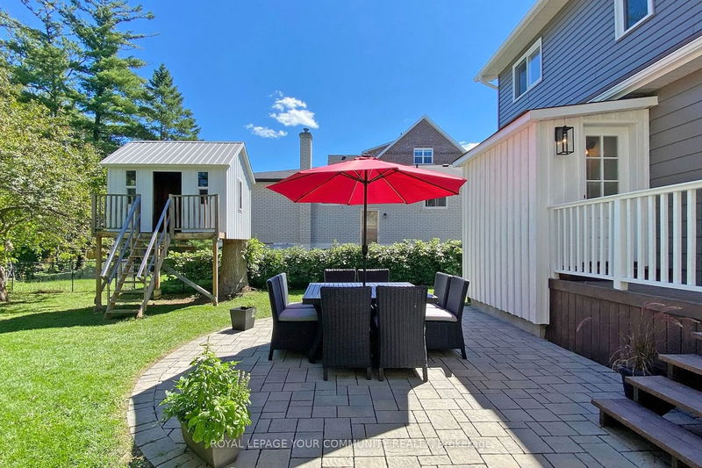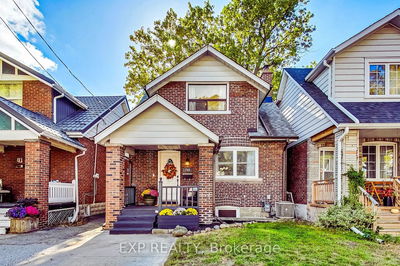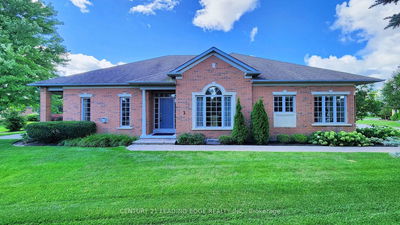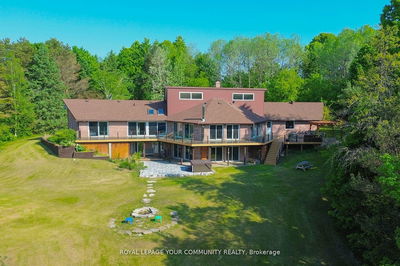Location Location Location! In The Heart Of Downtown Stouffville. Updated Detach Home Nestled On Mature & Rarely Found 48 X 150 Ft Deep Lot. Steps To Main Street Shops, Restaurants, Go Station, Library & Community Centre. Private B/Yard Backs Onto Ravine, Walking Trails, Playground & Park!!!! Outstanding Inside And Out!! Stunning Home With Attractive Curb Appeal. Upgraded With New Floors, Trims, Smooth Ceilings, Bath Rooms, Modern Kitchen With Pot Lights, Amazing Mud Room With Custom Built-In Shelves, Bench And Double Closet. Primary Bedroom With Walk-In Closet. Finished Basement With Pot Lights. Simply Outstanding Home Plus Incredible Private Park-Like Backyard Ready To Be Enjoyed With Interlocking Patio, Multiple Wood Porches And Includes The Adorable Custom Built Tree House & Sand Box ~ Must See!
Property Features
- Date Listed: Tuesday, February 20, 2024
- City: Whitchurch-Stouffville
- Neighborhood: Stouffville
- Major Intersection: Main Street / Ninth Line
- Full Address: 51 Market Street, Whitchurch-Stouffville, L4A 1G6, Ontario, Canada
- Living Room: Vinyl Floor, O/Looks Dining, Picture Window
- Kitchen: Vinyl Floor, Family Size Kitchen, Open Concept
- Listing Brokerage: Royal Lepage Your Community Realty - Disclaimer: The information contained in this listing has not been verified by Royal Lepage Your Community Realty and should be verified by the buyer.



