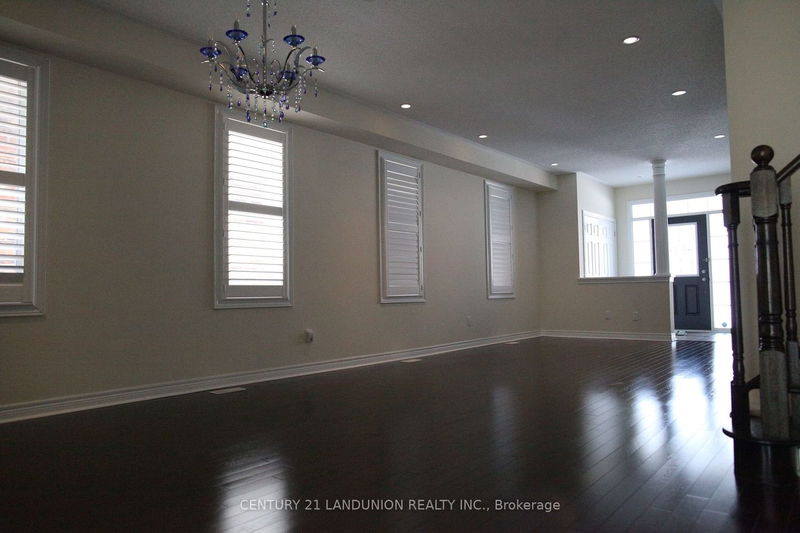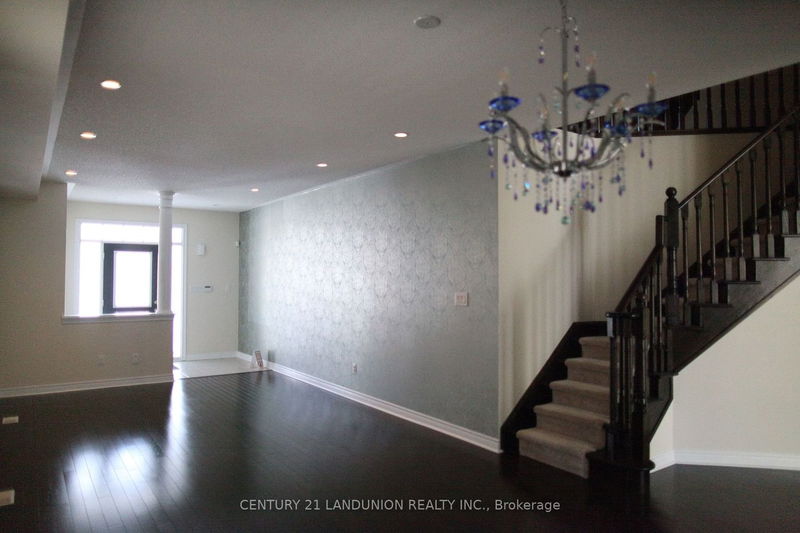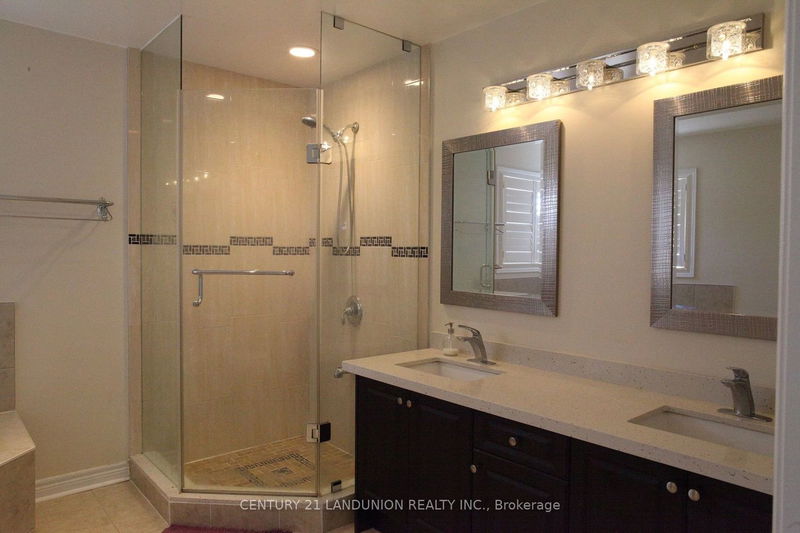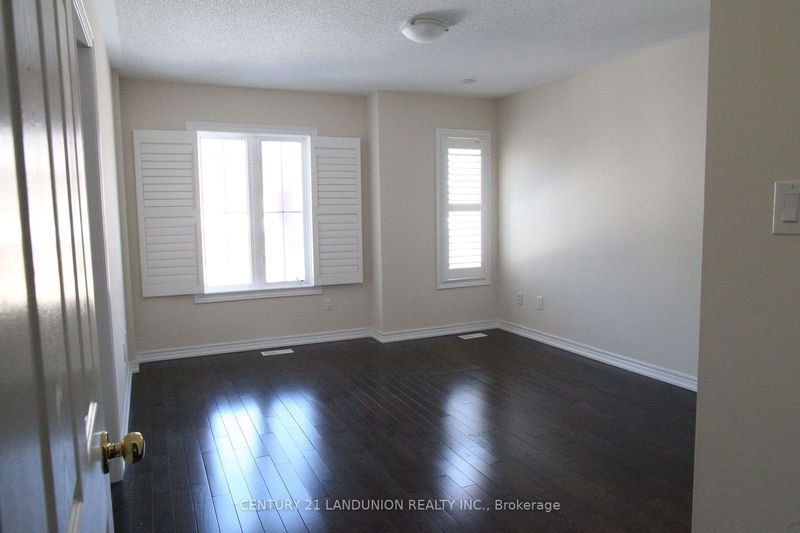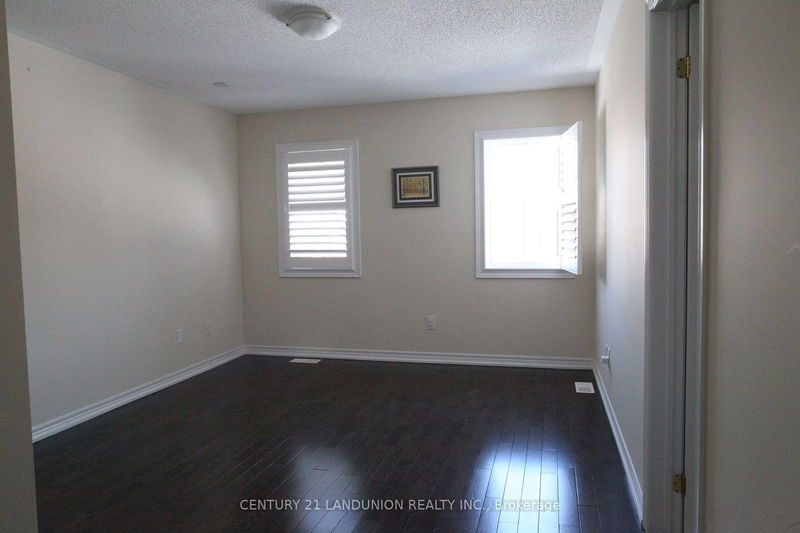Monarch built executive home in victoria square, 3,707 sq ft (approx.), spacious layout, open concept, south facing. 9' ceiling main floor, sun filled family room with marble fireplace, modern kitchen w/ countertop/walk out to backyard. Recent upgraded hardwood floor through out, renovated master bathroom, newer paint. Minutes to hwy 404 and plaza.
Property Features
- Date Listed: Thursday, February 22, 2024
- City: Markham
- Neighborhood: Victoria Square
- Major Intersection: Woodbine/Elgin Mills
- Living Room: Hardwood Floor, Pot Lights
- Kitchen: Ceramic Floor, Backsplash, Stainless Steel Appl
- Family Room: Hardwood Floor, Gas Fireplace, Pot Lights
- Listing Brokerage: Century 21 Landunion Realty Inc. - Disclaimer: The information contained in this listing has not been verified by Century 21 Landunion Realty Inc. and should be verified by the buyer.


