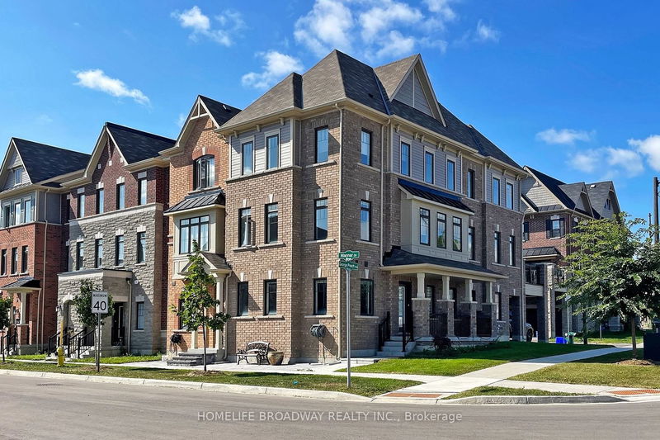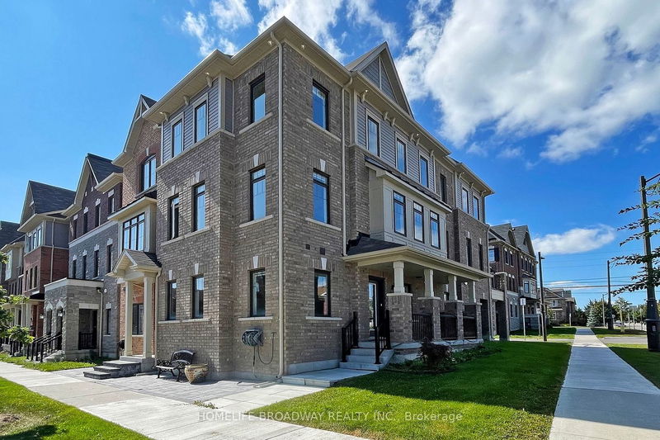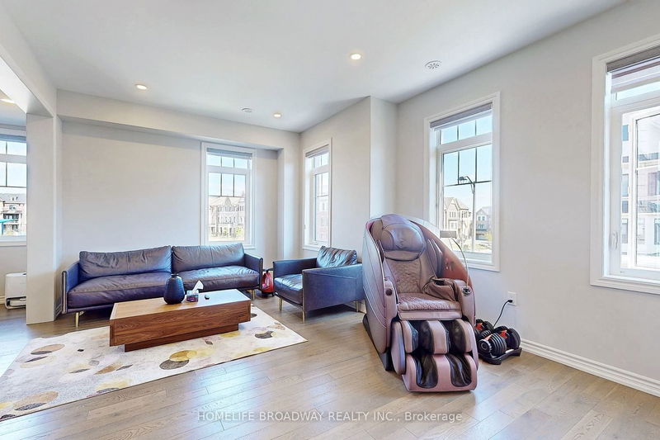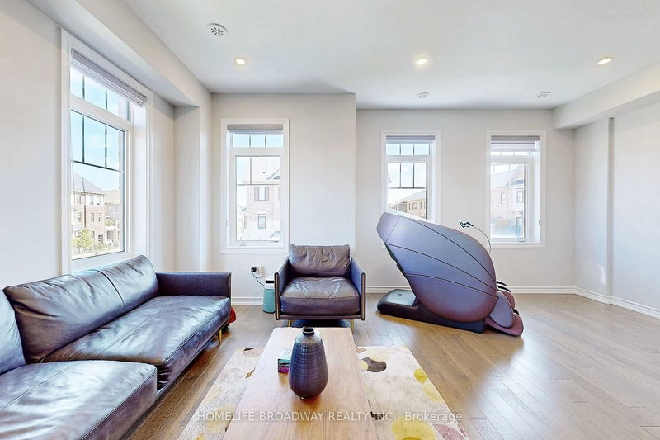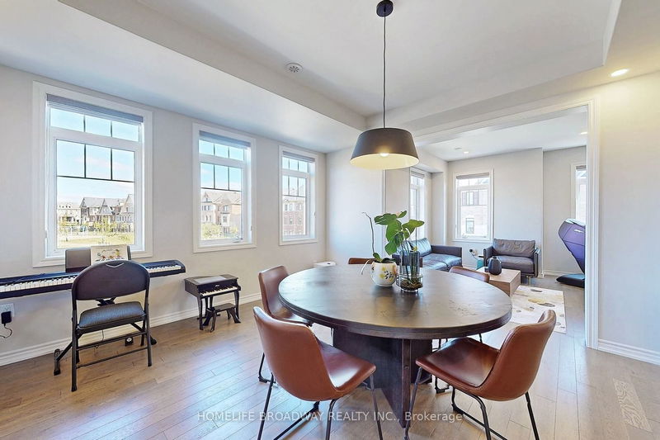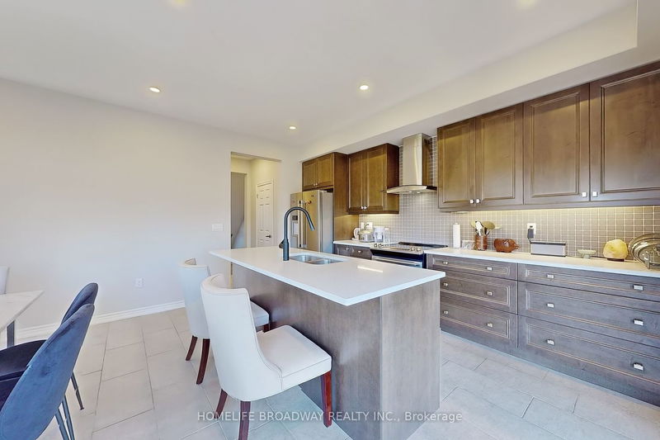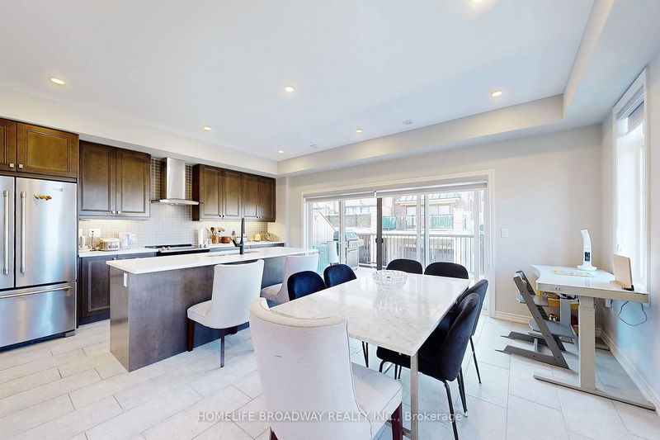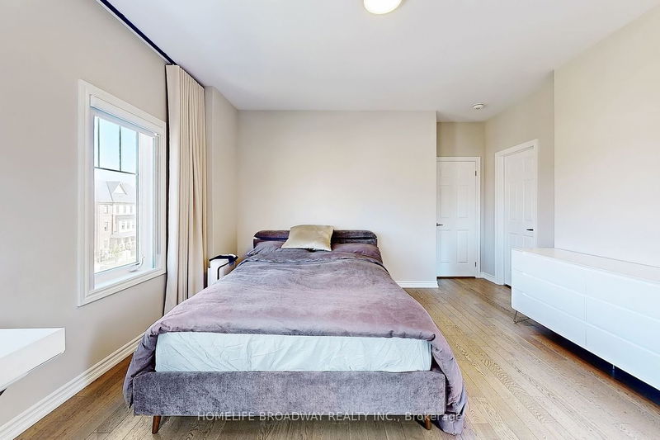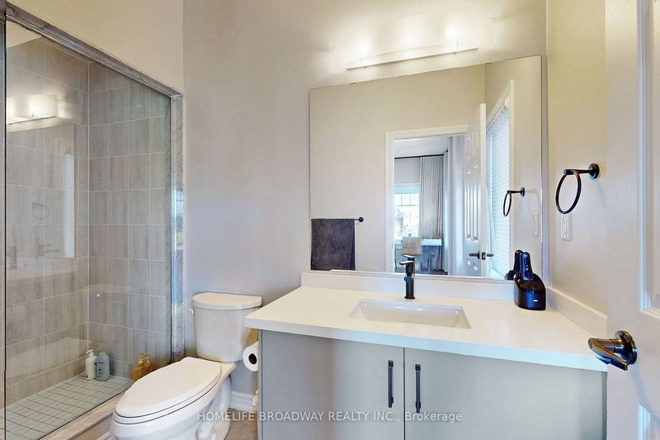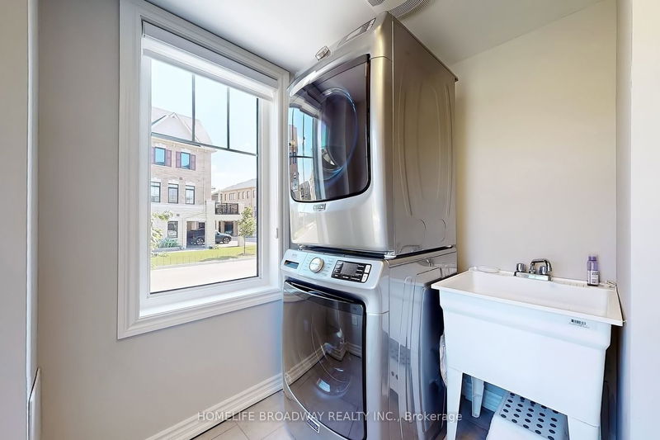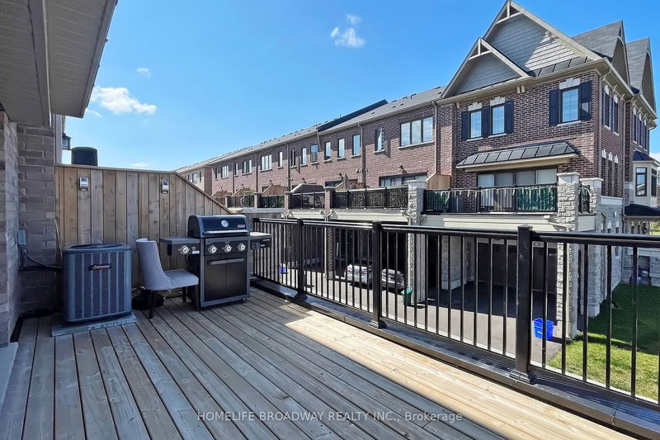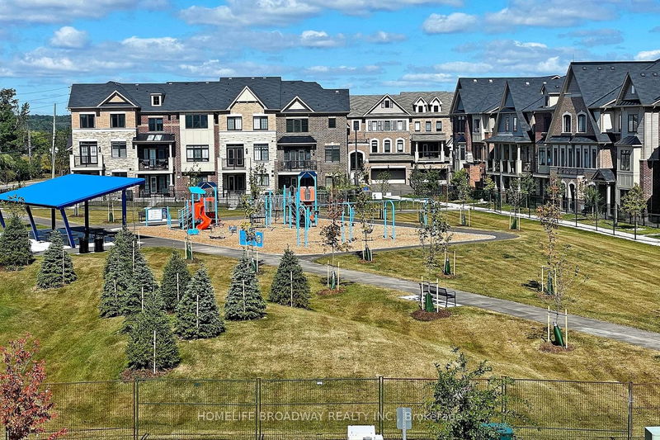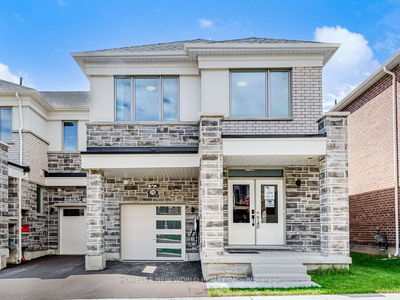Welcome to 68 Mannar Dr. A Bright Spacious 4 Bedrooms Corner Freehold Townhome w/ 2 cars garage and covered double Driveway. Enjoy the sun- filled , Panorama view corner unit with Park view. 2,440 sft as Builder Floor Plan. Spacious High ceiling 9' on Main and upper floor. Upgraded Modern kitchen w/ Centre island, pantry counter & W/O to large Patio. Iron pickets stair. Large Prim bdrm with W/I closet and Ensuite. A cozy home in high demand community close to School & HWY. EV charger in Garage
Property Features
- Date Listed: Monday, February 26, 2024
- Virtual Tour: View Virtual Tour for 68 Mannar Drive
- City: Markham
- Neighborhood: Victoria Square
- Major Intersection: Victoria Square/Elgin Mills
- Full Address: 68 Mannar Drive, Markham, L6C 0Z2, Ontario, Canada
- Kitchen: Centre Island, Quartz Counter, Stainless Steel Appl
- Listing Brokerage: Homelife Broadway Realty Inc. - Disclaimer: The information contained in this listing has not been verified by Homelife Broadway Realty Inc. and should be verified by the buyer.

