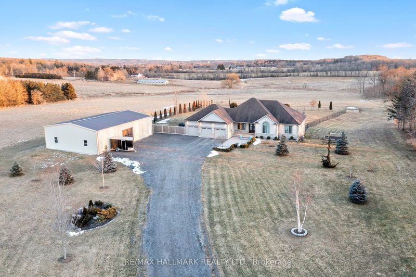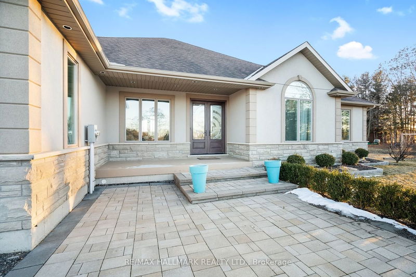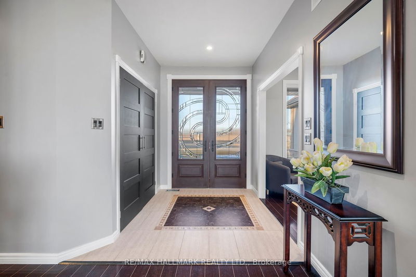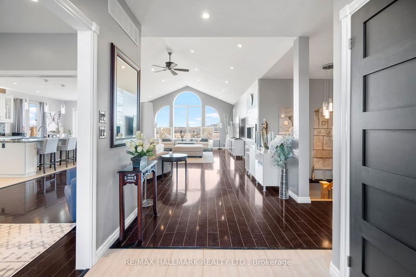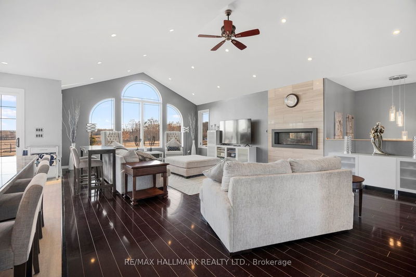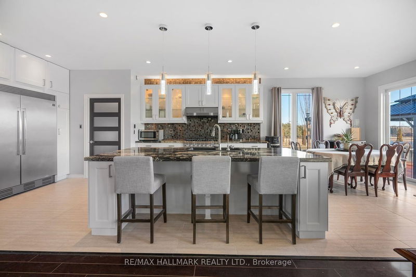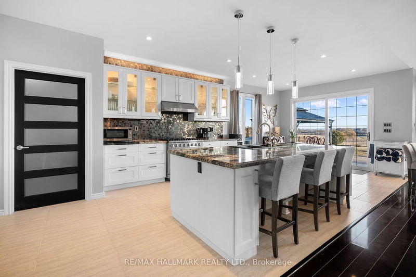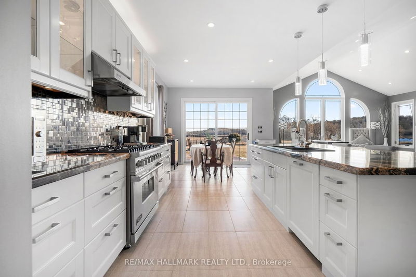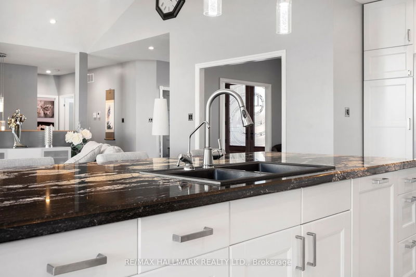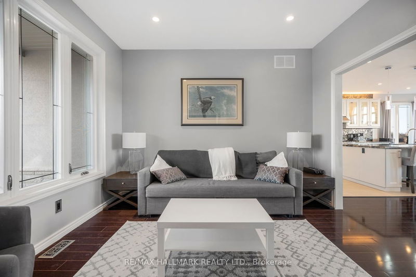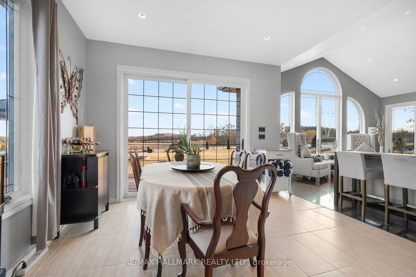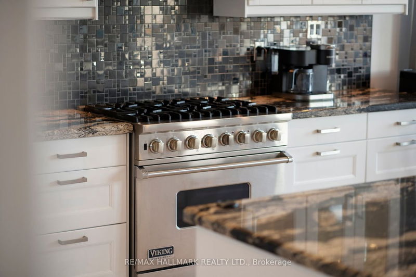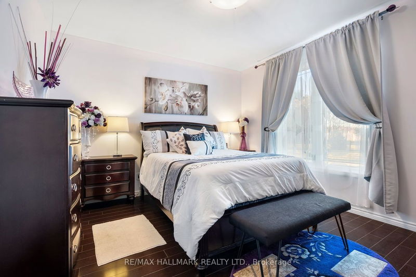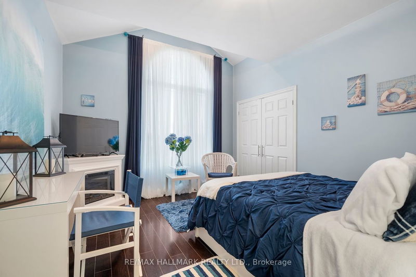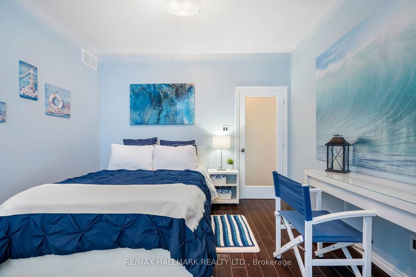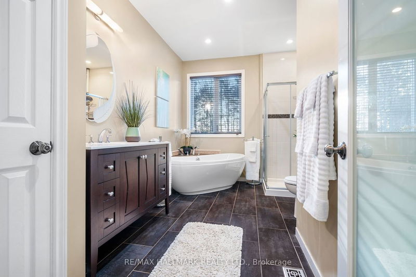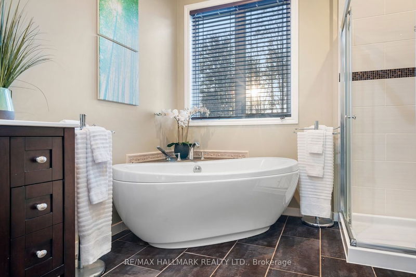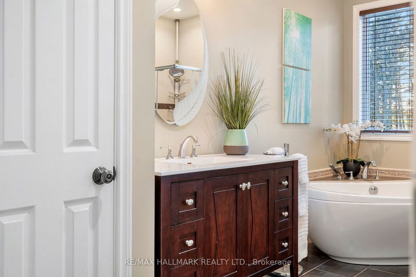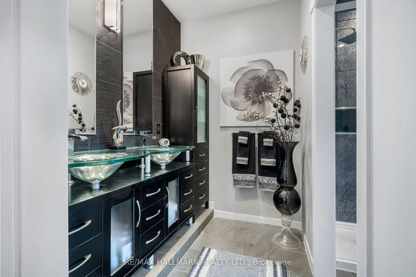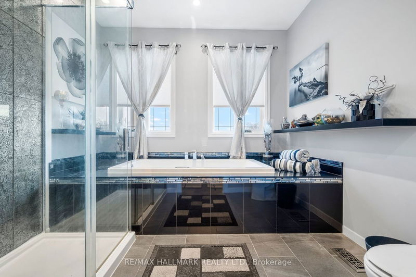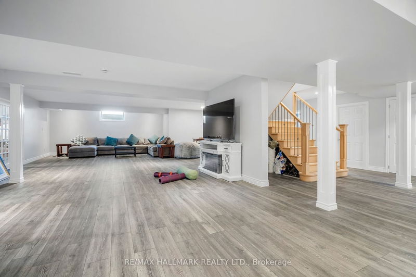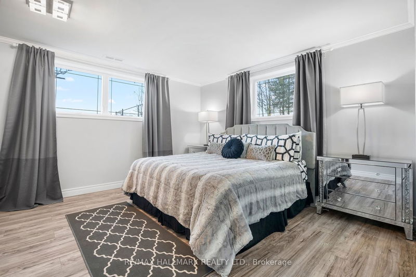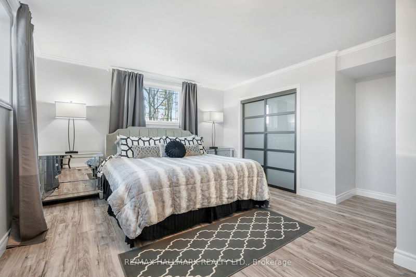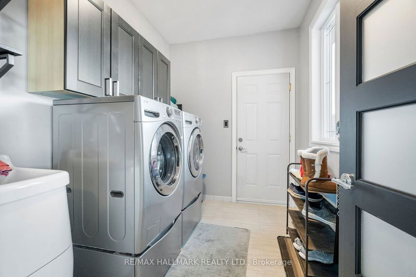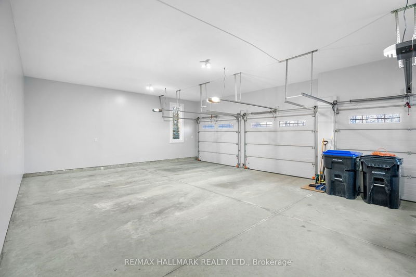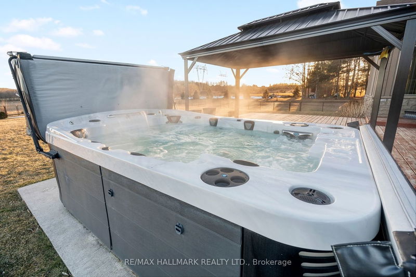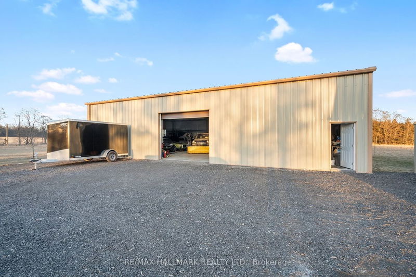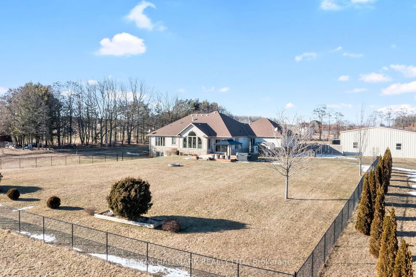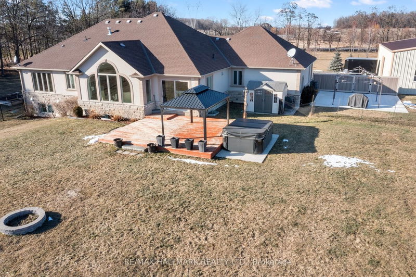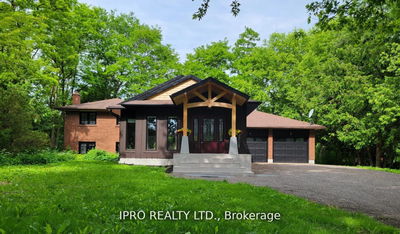Absolutely Immaculate Custom Dream Bungalow Sitting On 10.25 Acres Of Beautiful, Well-Maintained LandWith A Fenced-In Yard Including A 10 Person Hot Tub And Newly Built Massive Workshop/Garage. ThisProperty Has It All With Over 4500 sq ft living space, An extra large 3-Car Attached Garage with 1 Large SpotFor Any Oversized Vehicles, A Gigantic Recently Built Workshop/Garage, High-End Appliances In TheKitchen With A Huge Island To Entertain, Picturesque Views Of Both The Front And Back Yard Views, AMassive Recently Finished Basement That Includes Two Extra Bedrooms, Endless Space For EntertainingBoth Inside And Outside With Two Patios In The Fenced-In Back yard That Has Apple Tress AndVegetable Gardens To Grow Your Own Produce And Tons Of Space To Add Whatever Your Heart Desires.Potential To Severe The Land Into Two 5 Acre Parcels And Build Another Home Or Simply Enjoy The Peace And Quiet This Property has Offer..
Property Features
- Date Listed: Monday, February 26, 2024
- Virtual Tour: View Virtual Tour for 5253 Third Line
- City: New Tecumseth
- Neighborhood: Tottenham
- Major Intersection: Highway 9 And 17th Sideroad
- Full Address: 5253 Third Line, New Tecumseth, L0G 1W0, Ontario, Canada
- Living Room: Vaulted Ceiling, Fireplace, Window Flr To Ceil
- Kitchen: Granite Counter, Family Size Kitchen, Modern Kitchen
- Living Room: Pot Lights, Combined Wi/Game, Above Grade Window
- Listing Brokerage: Re/Max Hallmark Realty Ltd. - Disclaimer: The information contained in this listing has not been verified by Re/Max Hallmark Realty Ltd. and should be verified by the buyer.


