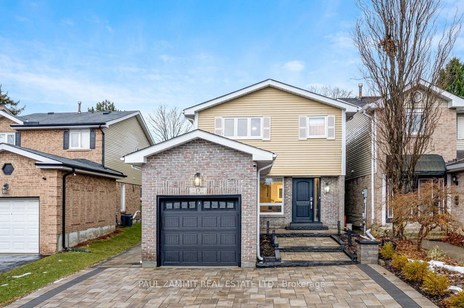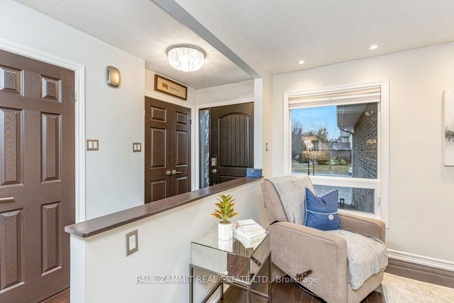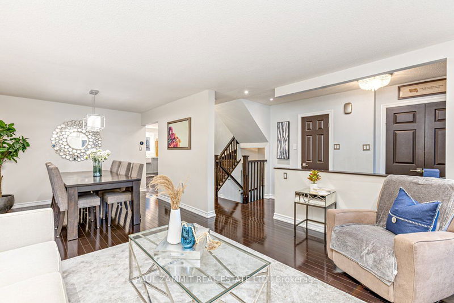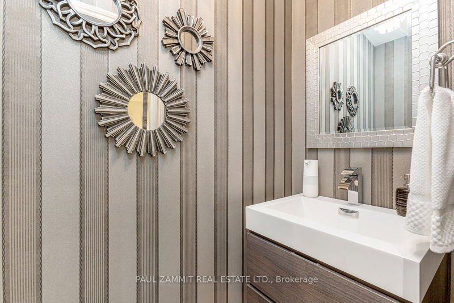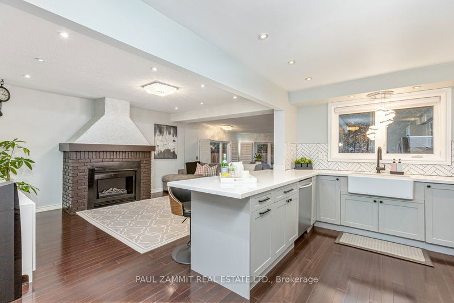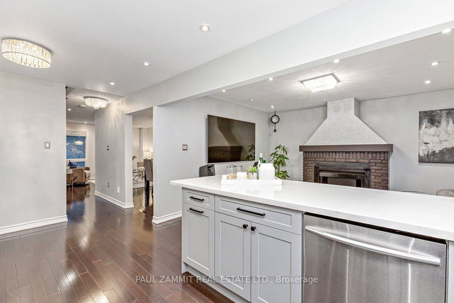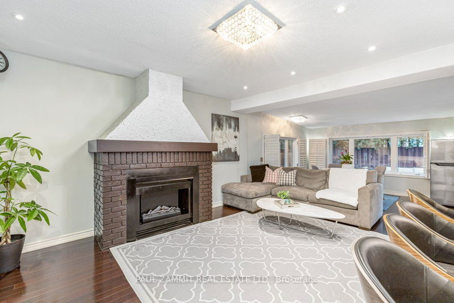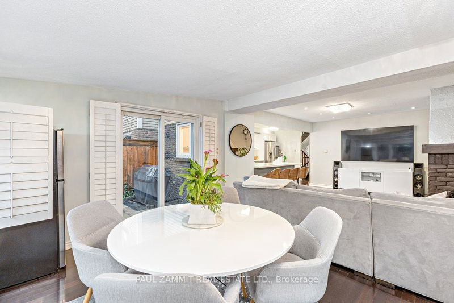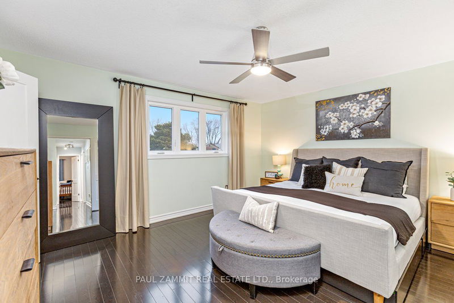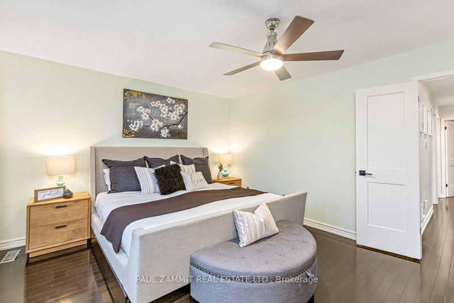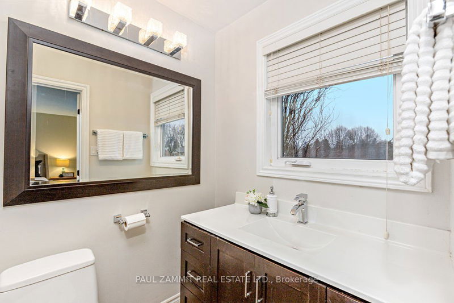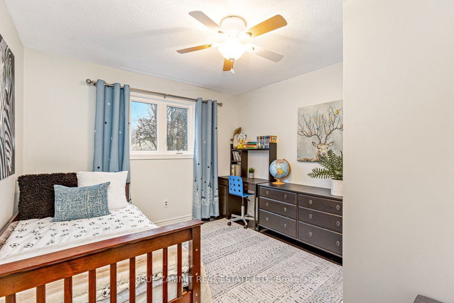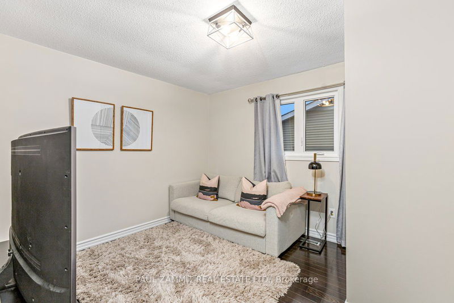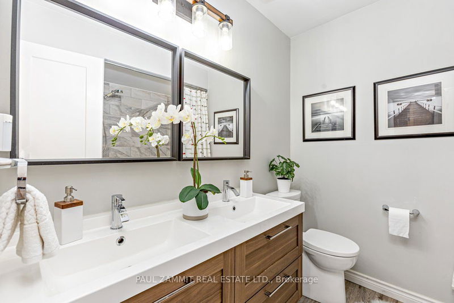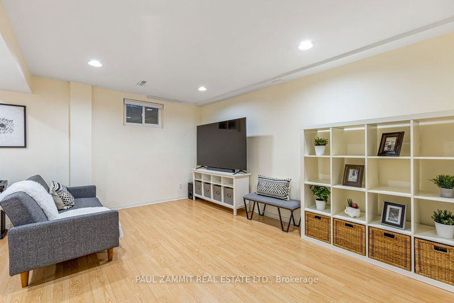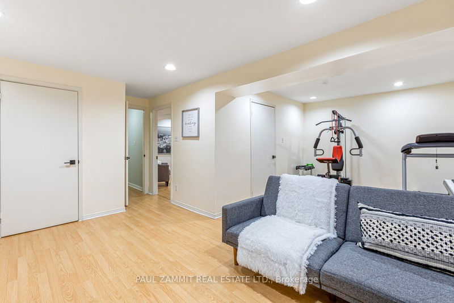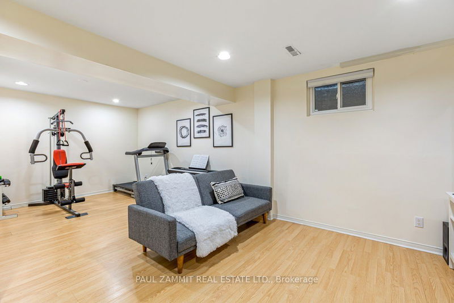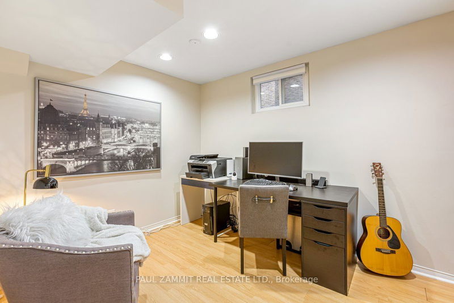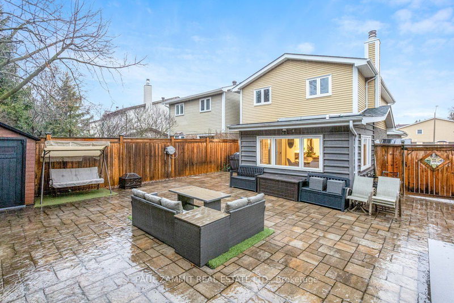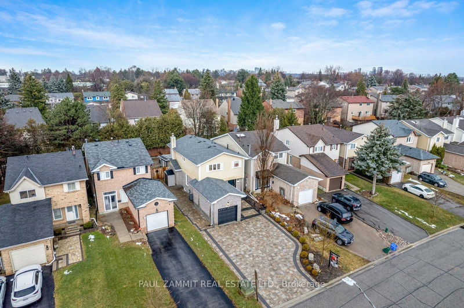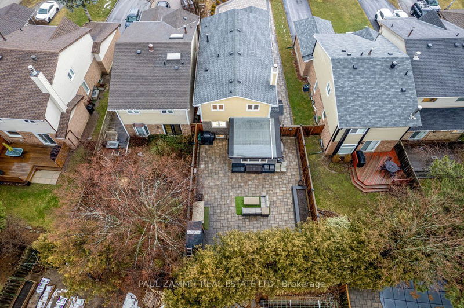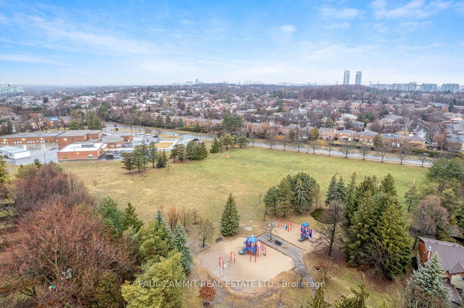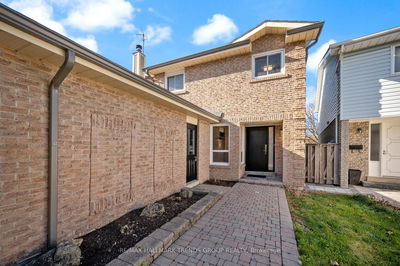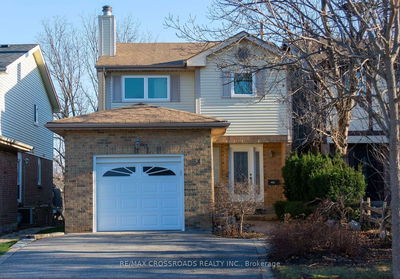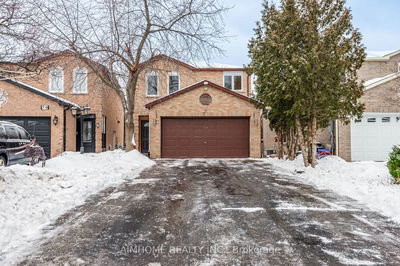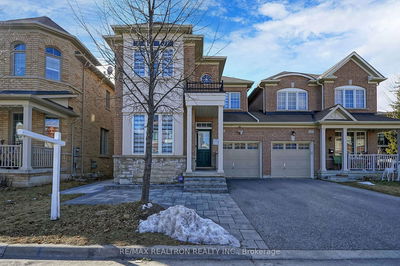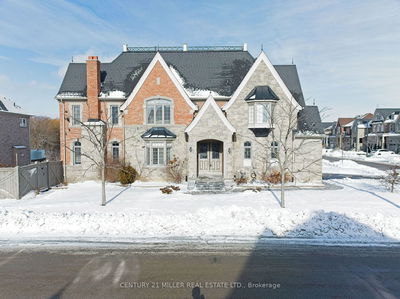** Exquisite Beauty! ** Stunningly Renovated 4+1 Bedroom, 4 Bathroom Home in High Demand Thornhill ** Fully Redesigned & Renovated Modern Open Concept Kitchen * SS Stove, DW, Micro, Smart Fridge, Modern Backsplash, Apron Sink, Grand Breakfast Bar * Large Family Room W/ Potlights and Electric Fireplace Boasts a Bright and Sunny Extension for Extra Living Space * Large Primary Bedroom W/ 4pc Ensuite & Walk-In Closet * Stunning Main Bath (2020) * 3 Add'l Spacious Bedrooms * Functional Finished Basement W/ Large Rec Room, Extra Bedroom, Half Bath & Ample Storage * Many Thoughtful Upgrades incl: Interlocking 5-Car Expanded Driveway (2021), Beautifully Interlocked & Landscaped Low-Maintenance backyard (2021), Kitchen (2020), Front & Garage Doors (2021), Main Roof (2020), Most Windows (2021), Furnace/AC (2020), Fence (2022) * * Top-Ranking Schools * See Virtual Tour & Floor Plans
Property Features
- Date Listed: Wednesday, February 28, 2024
- Virtual Tour: View Virtual Tour for 19 Lilac Avenue
- City: Markham
- Neighborhood: Aileen-Willowbrook
- Major Intersection: Bayview / Green Lane
- Full Address: 19 Lilac Avenue, Markham, L3T 5K1, Ontario, Canada
- Living Room: Hardwood Floor, Pot Lights, Combined W/Dining
- Kitchen: Hardwood Floor, Stainless Steel Appl, Renovated
- Family Room: Hardwood Floor, Floor/Ceil Fireplace, W/O To Deck
- Listing Brokerage: Paul Zammit Real Estate Ltd. - Disclaimer: The information contained in this listing has not been verified by Paul Zammit Real Estate Ltd. and should be verified by the buyer.

