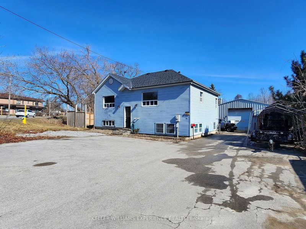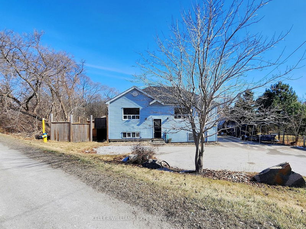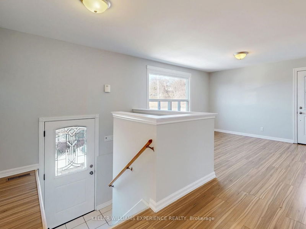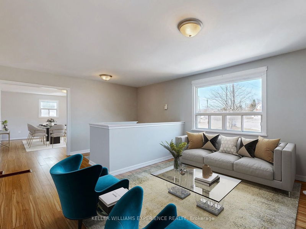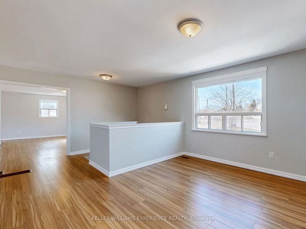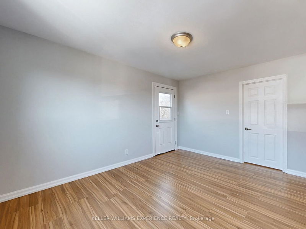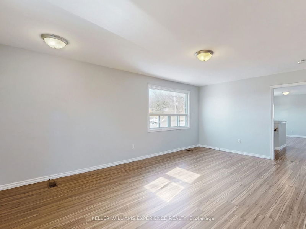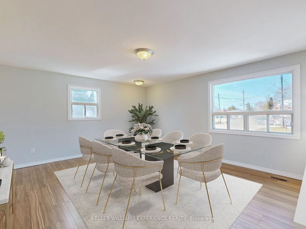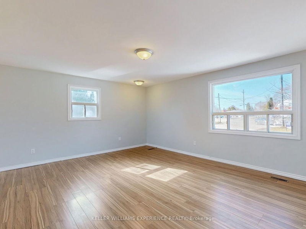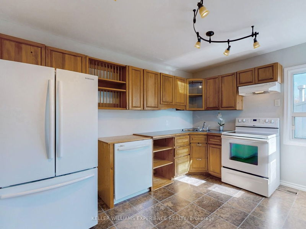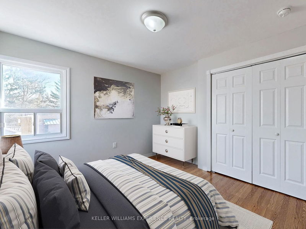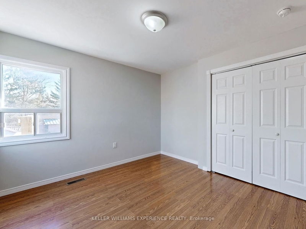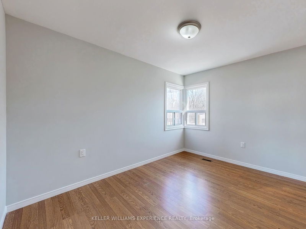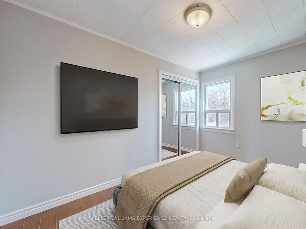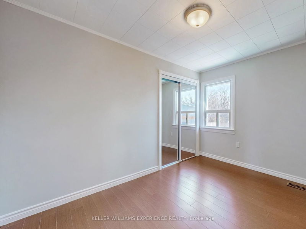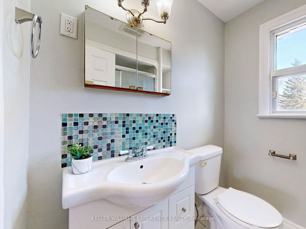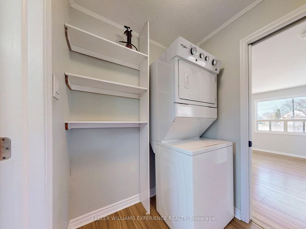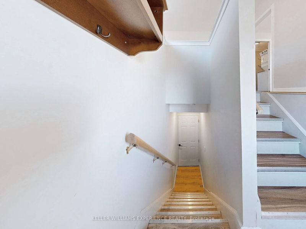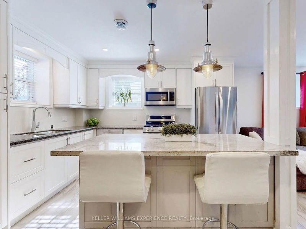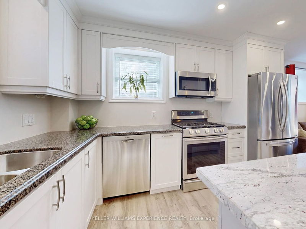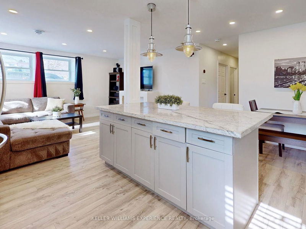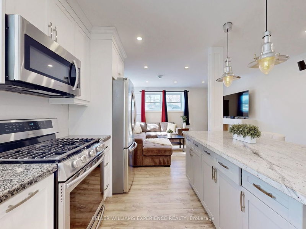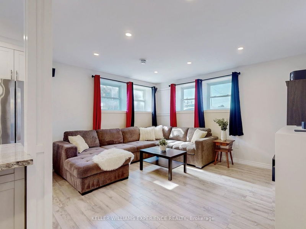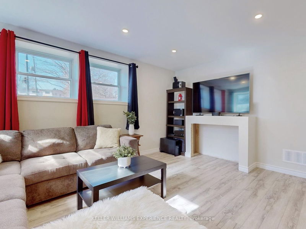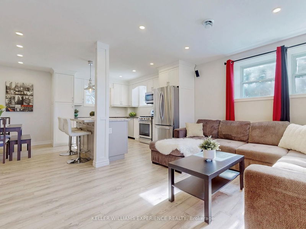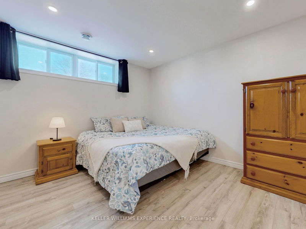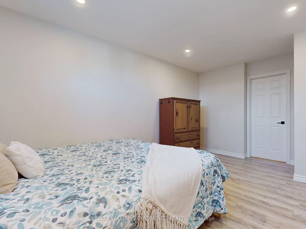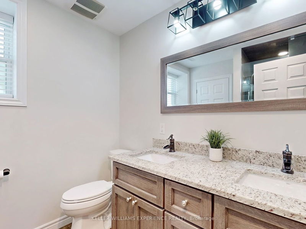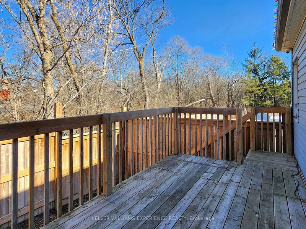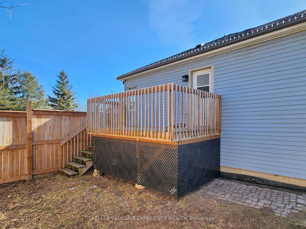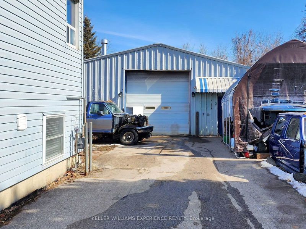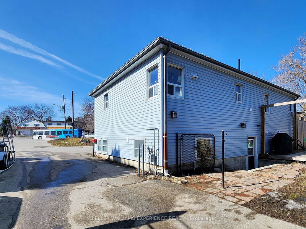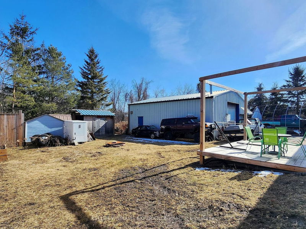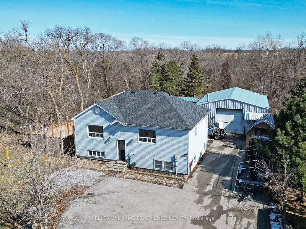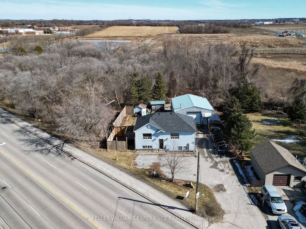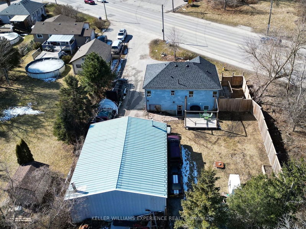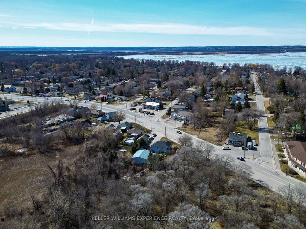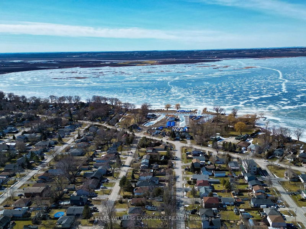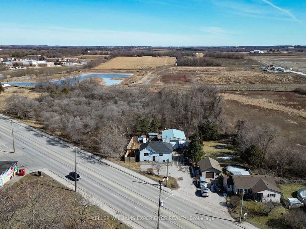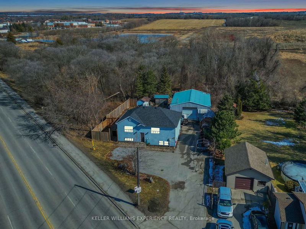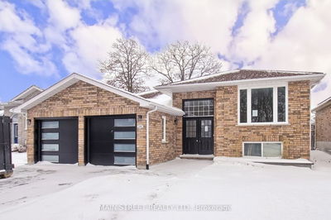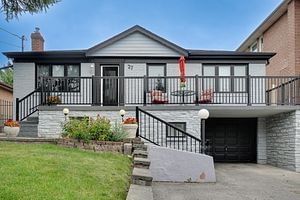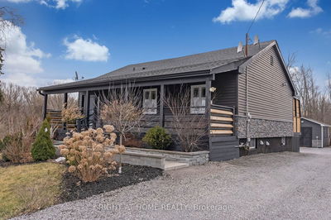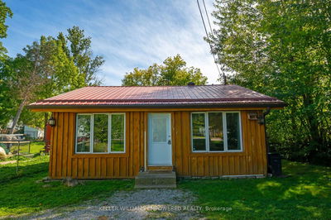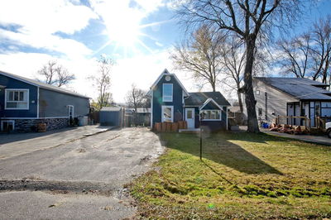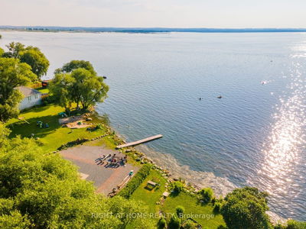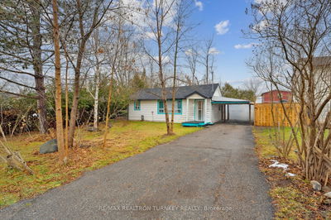Attention investors! Don't miss out on this fantastic opportunity to own a charming home in Keswick's south-end. As you enter the main floor, you'll be greeted by the seamless flow of the spacious open-concept living areas. Step out onto the side deck from the family room & into the fenced yard for added outdoor enjoyment. The modernized lower level complete with above-grade windows allowing tons of natural light to flood in is a showstopper! Highlighting an open-concept kitchen & living space, it offers plenty of storage & a generous centre island, perfect for your culinary adventures. Retreat to the large bedroom, finished with a luxurious ensuite featuring his/her sinks, heated flooring & a 4x4ft shower. Outside, the oversized 30'x40' detached shop is a mechanic's paradise, equipped with a 2-piece bathroom, 280k BTU natural gas heater & ample space, perfect for all your hobbies. The backyard is an entertainer's dream boasting an updated natural gas BBQ line, large deck & a fire-pit.
Property Features
- Date Listed: Wednesday, February 28, 2024
- Virtual Tour: View Virtual Tour for 531 The Queensway S
- City: Georgina
- Neighborhood: Keswick South
- Major Intersection: The Queensway S & Terrace Dr
- Full Address: 531 The Queensway S, Georgina, L4P 2E7, Ontario, Canada
- Living Room: Laminate, Large Window, Combined W/Dining
- Kitchen: B/I Dishwasher, Window
- Family Room: Laminate, W/O To Deck, Large Window
- Kitchen: Open Concept, Centre Island, Eat-In Kitchen
- Living Room: Laminate, Pot Lights, Window
- Listing Brokerage: Keller Williams Experience Realty - Disclaimer: The information contained in this listing has not been verified by Keller Williams Experience Realty and should be verified by the buyer.

