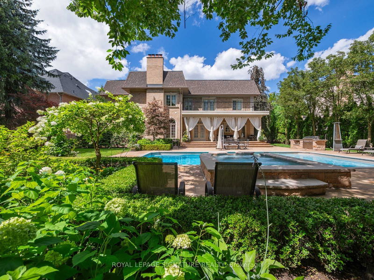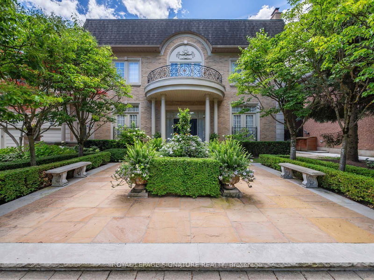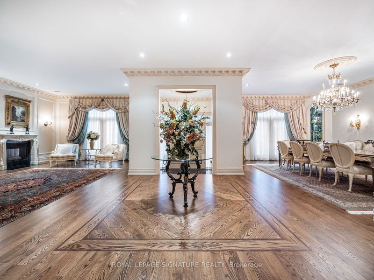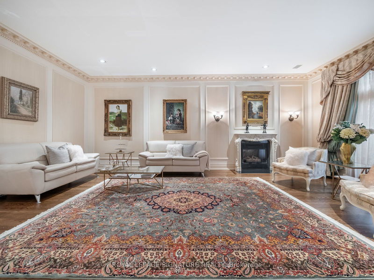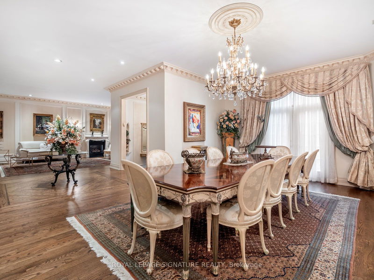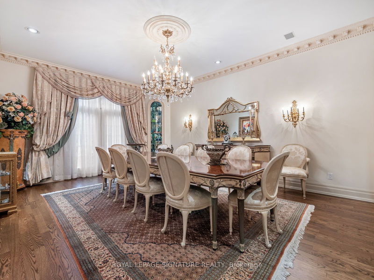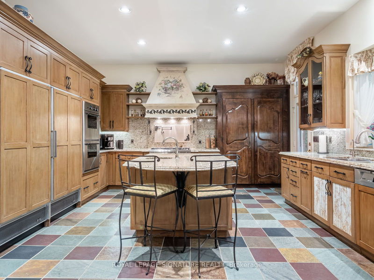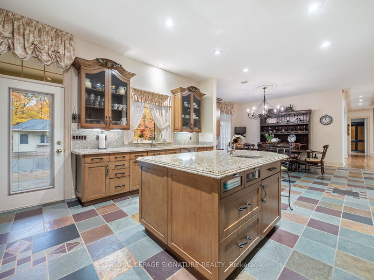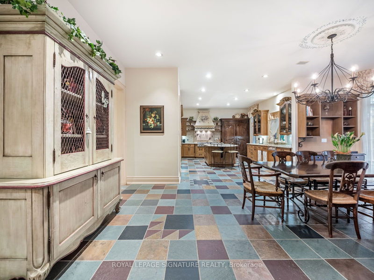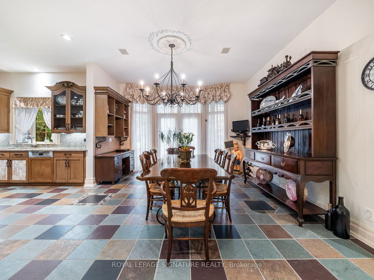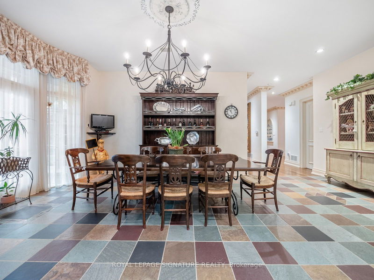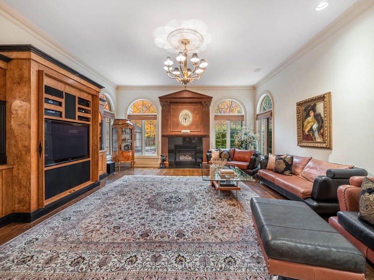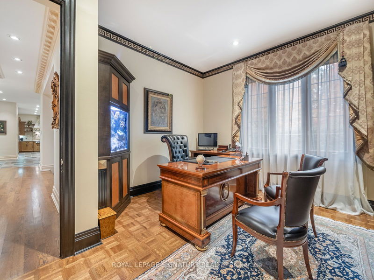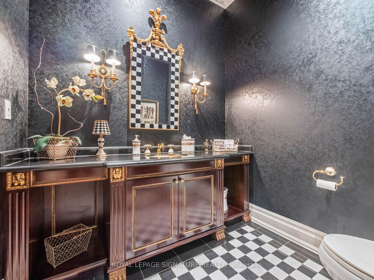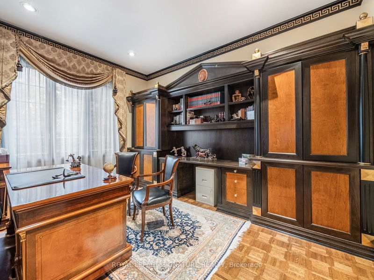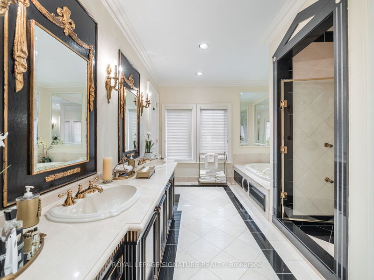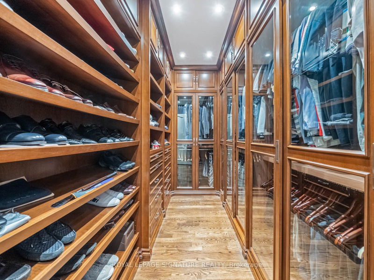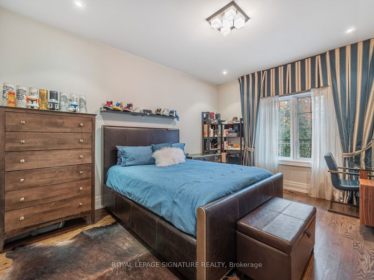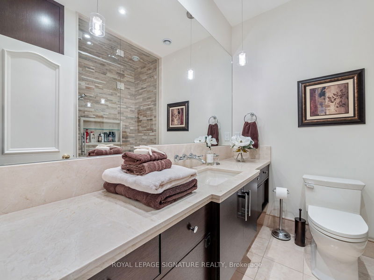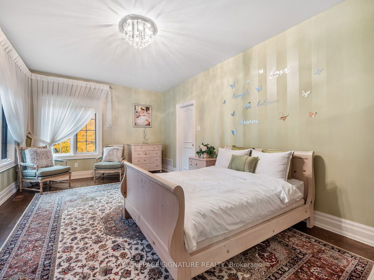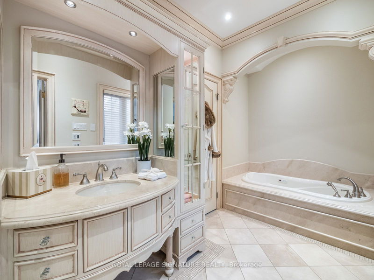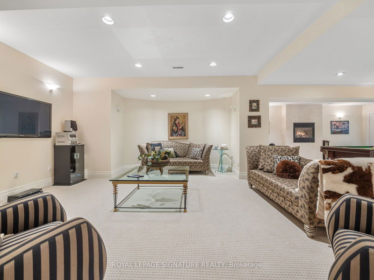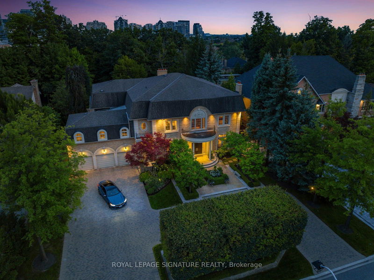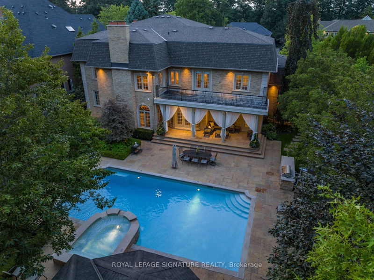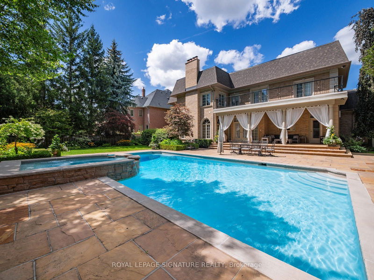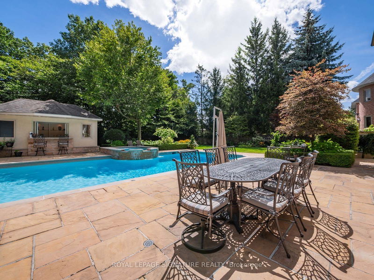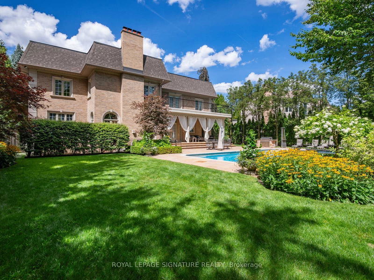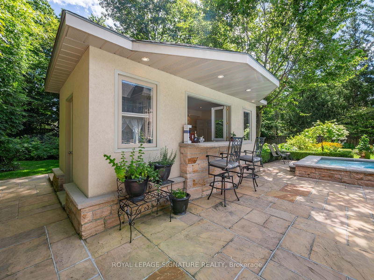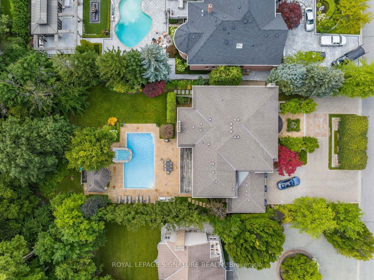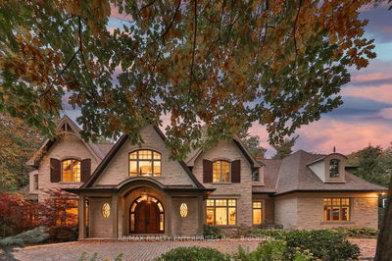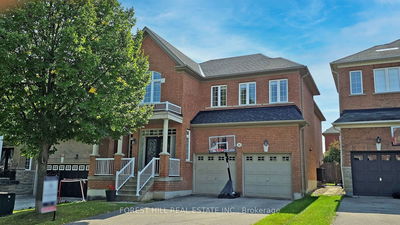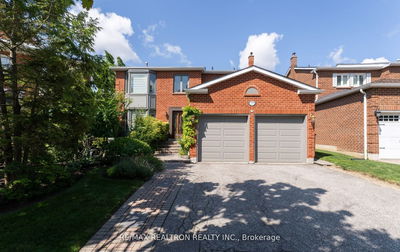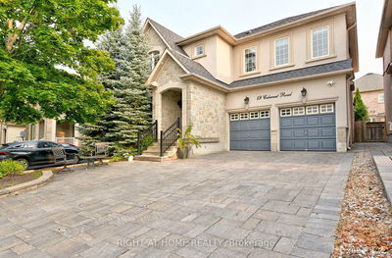Experience Opulence In This Stunning Custom Built Home In Sought After Pocket*Aprox. 10000 sqft of Finished UltimateLiving*Luxurious Finishes On All Levels*Open Concept Design, Large Windows W/Ample Natural Light*Classic Traditional Style Blend With Present Day's Touch*Soaring 10 Ft Ceilings MFl*9 F 2nd/Bsmnt* Fantastic Flow*Chef's Inspired Kitchen W/ Cntre Island/Pantry &W/O To Bckyrd*Gorg Prim Bdrm W 2 Custom W/I Clst/Exquisite 6Pc Ensuite*Resort Style Backyard With Salt WaterPool/Jacuzzi/Cabana/Shower/Bar*A Stunning Appr 100f by 229 f South Facing Bkyard* Covered Veranda With Interlock Patio/BBQ Station*Walk To Parks, Schools, Synagogues, Public Transit, Shopping, HWY's*Downtown & Midtown within Your FingerTips*
Property Features
- Date Listed: Friday, March 01, 2024
- Virtual Tour: View Virtual Tour for 51 Renaissance Court
- City: Vaughan
- Neighborhood: Beverley Glen
- Major Intersection: Bathurst/Westmount
- Full Address: 51 Renaissance Court, Vaughan, L4J 7W4, Ontario, Canada
- Living Room: Hardwood Floor, Moulded Ceiling, Open Concept
- Family Room: Hardwood Floor, Sunken Room, B/I Bookcase
- Kitchen: Tile Floor, Granite Counter, Breakfast Area
- Listing Brokerage: Royal Lepage Signature Realty - Disclaimer: The information contained in this listing has not been verified by Royal Lepage Signature Realty and should be verified by the buyer.

