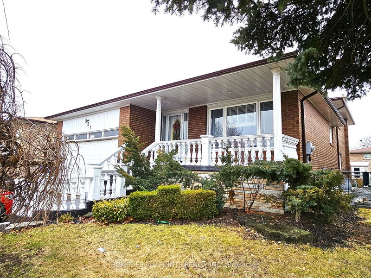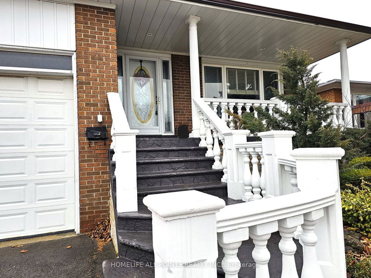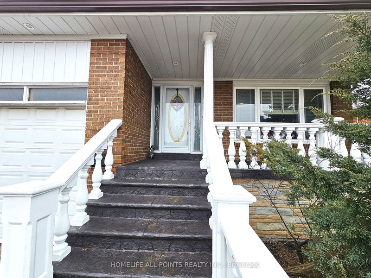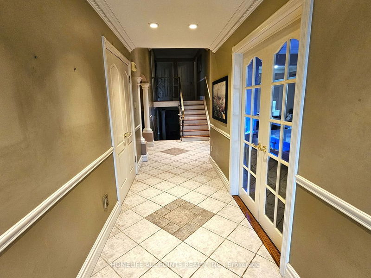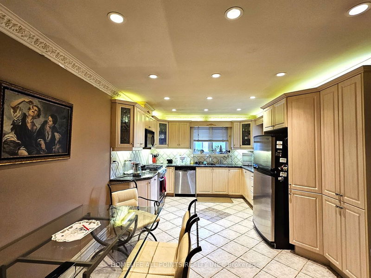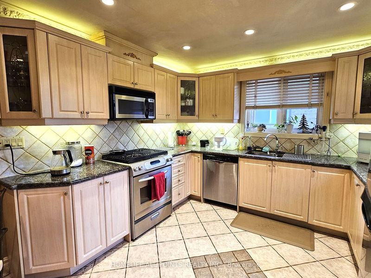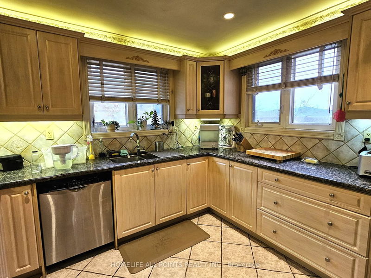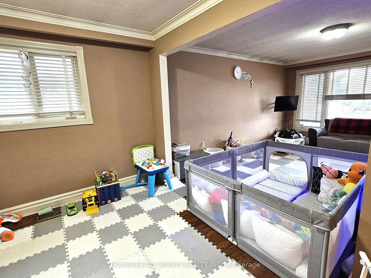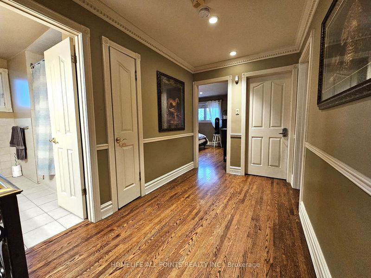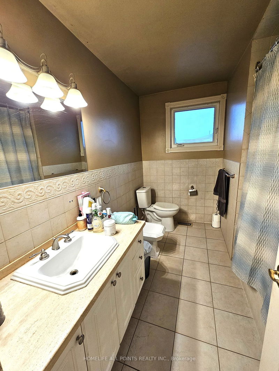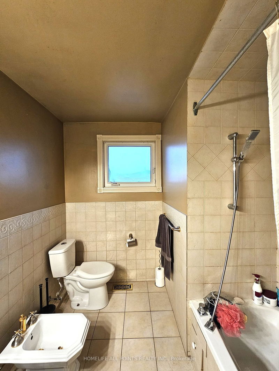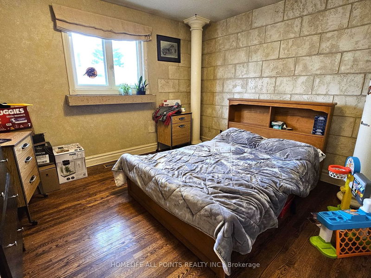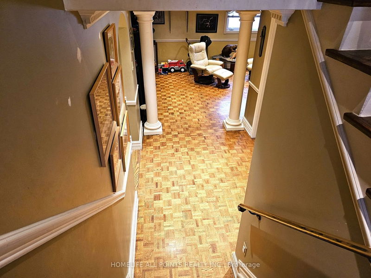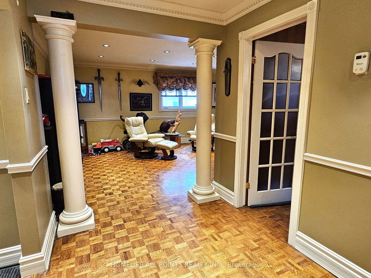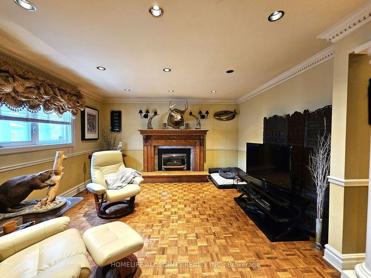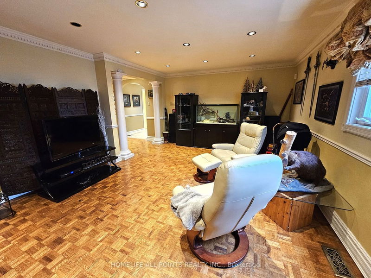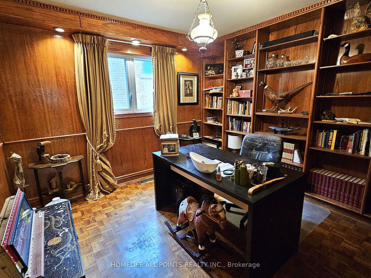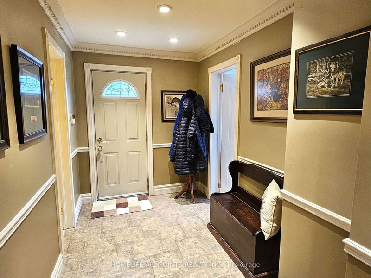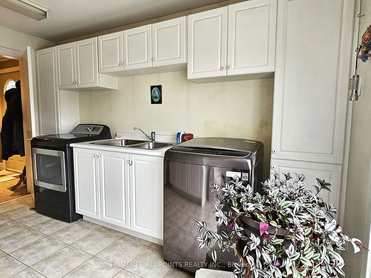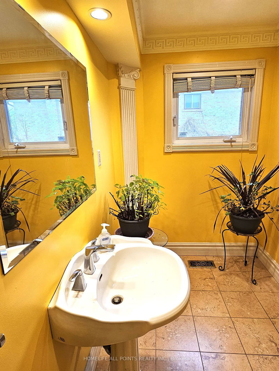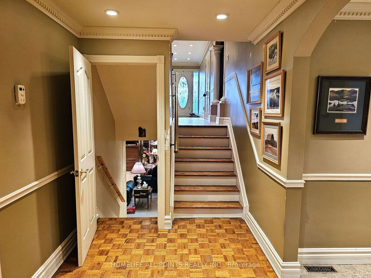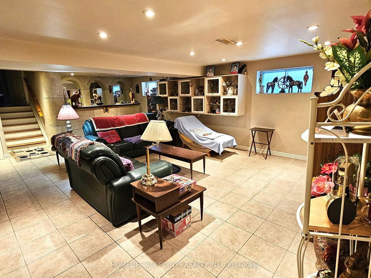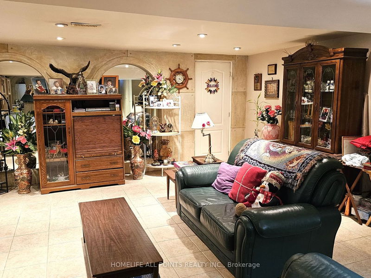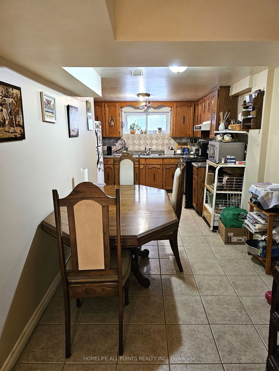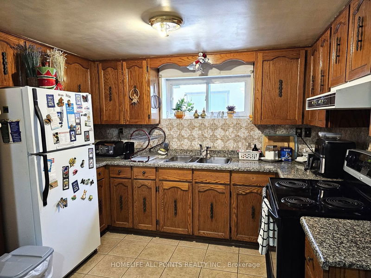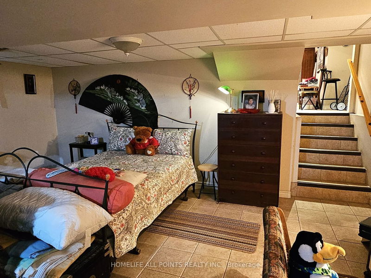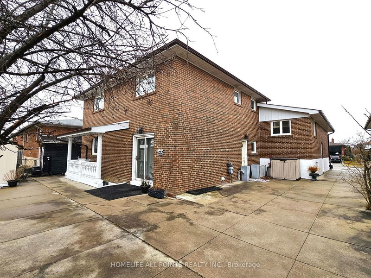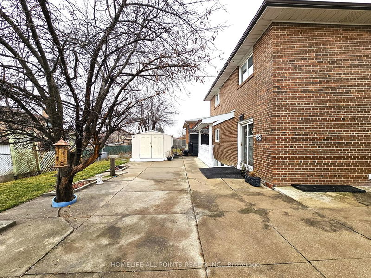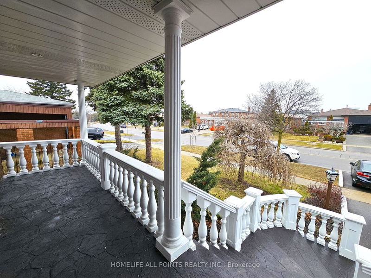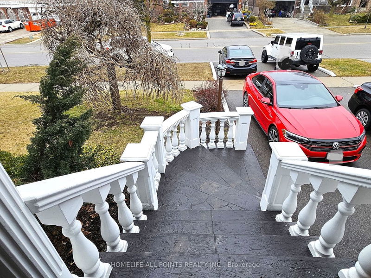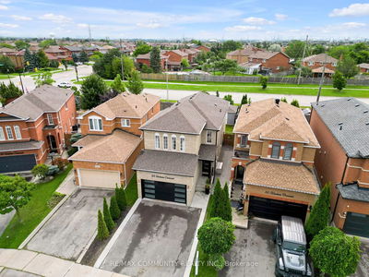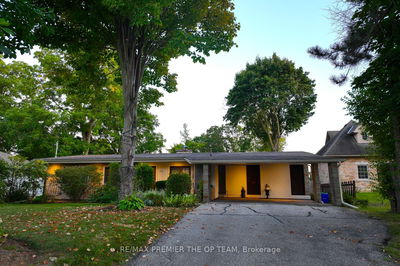Attention large family! Spacious 5 level backsplit move-in condition on a fantastic 50 ft x 120 ft lot in the Heart of Woodbridge! Side entrance to the ground floor, garage entrance to the lower level and a basement walk up to the back yard. 3 + 1 bedrooms, 2 kitchens, 3 full and 1 half bathrooms, large laundry room. Pot Lights, Central Air, Large porch, Water Softener System, Cornice Moldings, Granite Counter Top in the main floor kitchen, Oak Gas Fireplace, Wet Bar, Jacuzzi upper floor bathroom, Rod Iron Railings, Hardwood Floor, Parquet Floor, Ceramic Floor And More. Total Finished Area +/-3,150 SqFt. Pride of ownership throughout within minutes to transportation ,near Highway 7 & 427, the Airport & all amenities. Gas stove oven doesn't work 'as is' condition. No Retrofit Status.
Property Features
- Date Listed: Tuesday, March 05, 2024
- City: Vaughan
- Neighborhood: West Woodbridge
- Major Intersection: Kipling/Woodbridge Ave
- Full Address: 521 Woodbridge Avenue, Vaughan, L4L 2T6, Ontario, Canada
- Living Room: Main
- Kitchen: Main
- Family Room: Fireplace
- Kitchen: Lower
- Listing Brokerage: Homelife All Points Realty Inc. - Disclaimer: The information contained in this listing has not been verified by Homelife All Points Realty Inc. and should be verified by the buyer.

