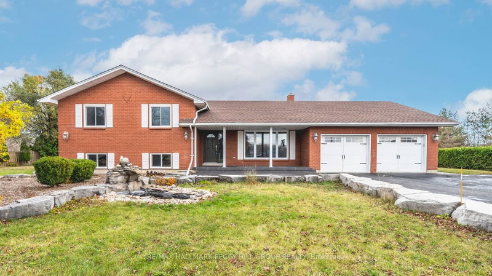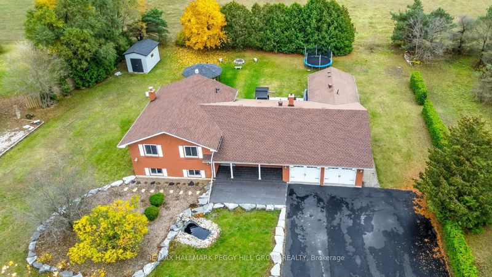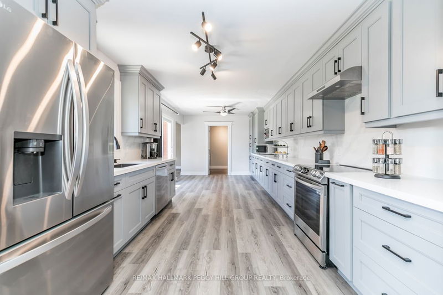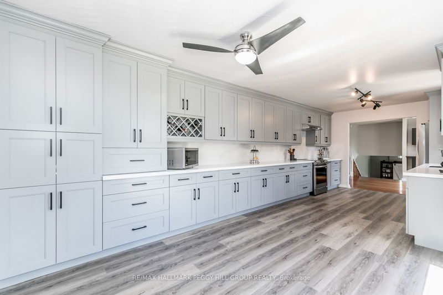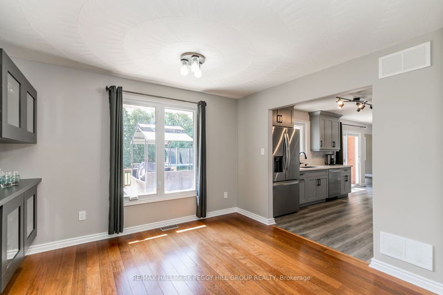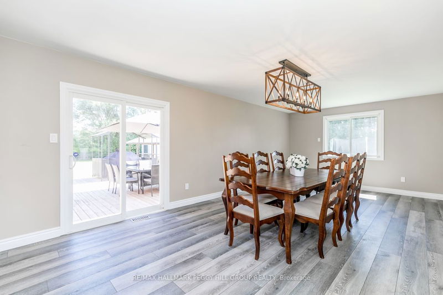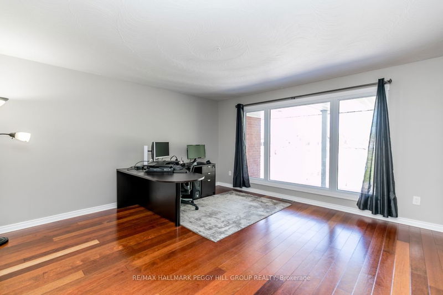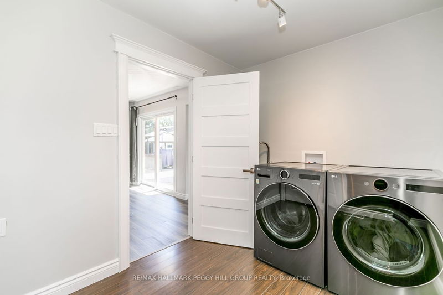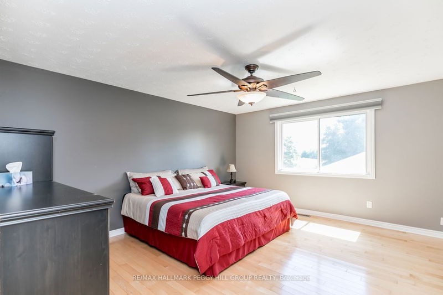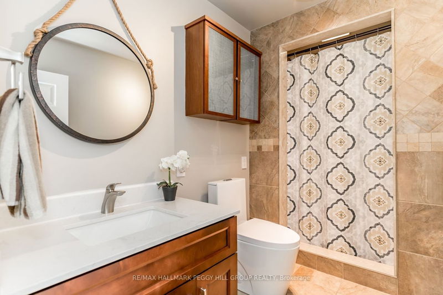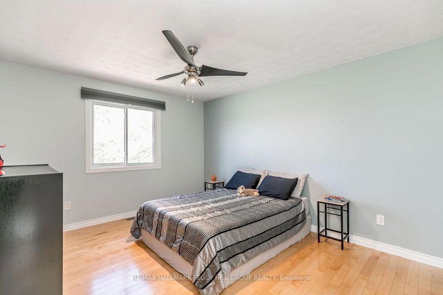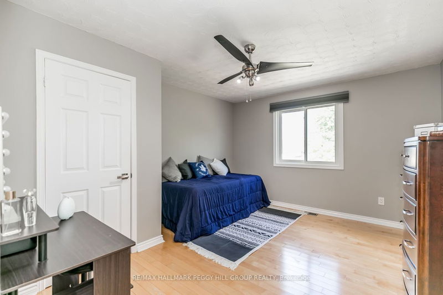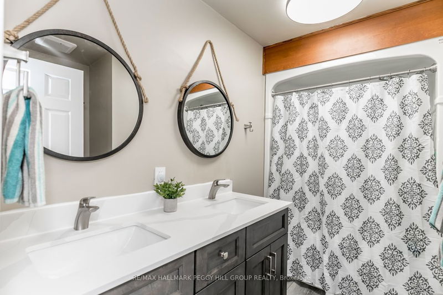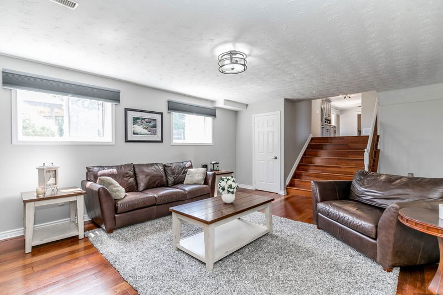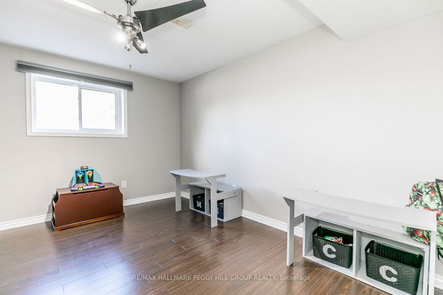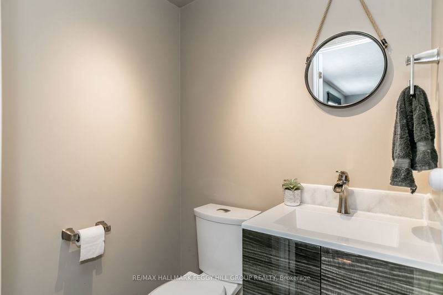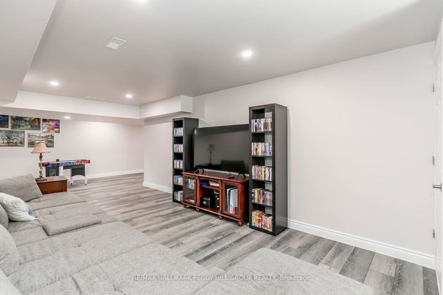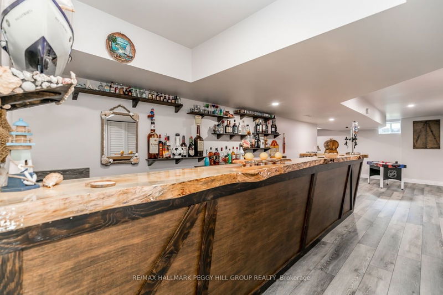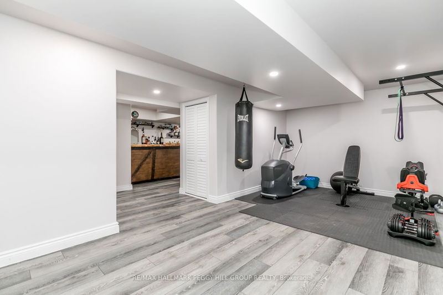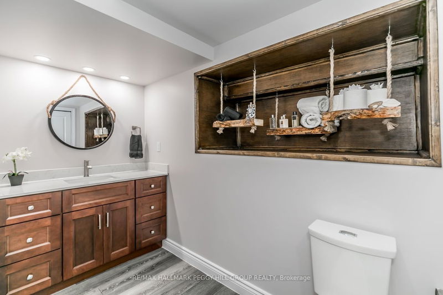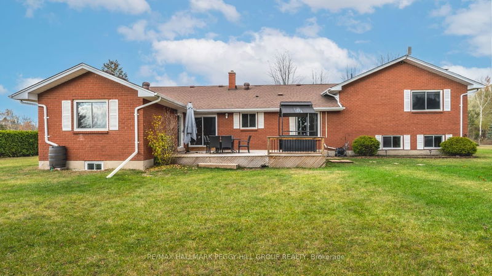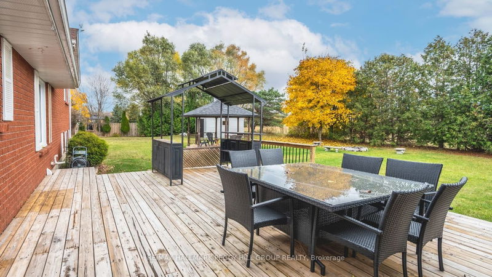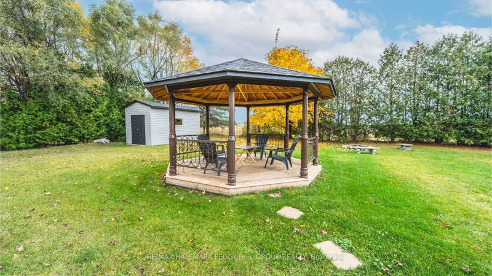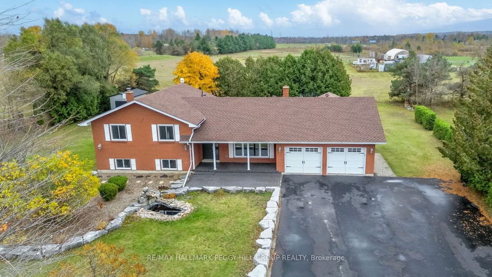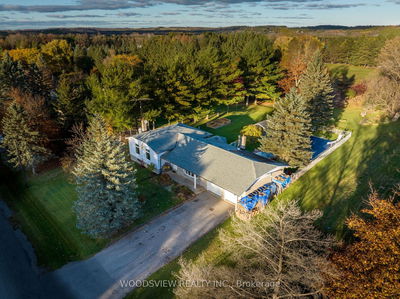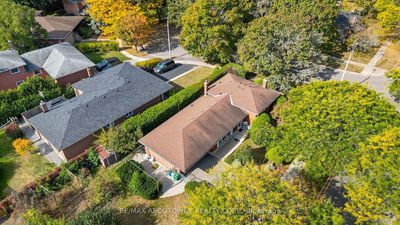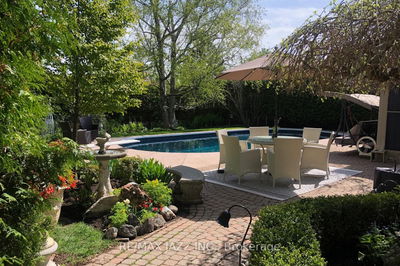NEWLY UPGRADED SIDESPLIT ON NEARLY AN ACRE OF NATURE WITH MODERN FINISHES! Near Angus, Alliston & Barrie, this home is at the crossroads of peaceful living & urban convenience. A vast, almost-acre lot with stone accents, gardens & a tranquil pond. Ample parking & double-car garage add convenience. Newer floors grace the open main floor, leading to an office & inviting eat-in area. The brand-new kitchen w/ s/s appliances, quartz counters & deck access impresses. Formal dining room w/ w/o & practical laundry enrich the space. Upstairs, a 5pc bath & primary bedroom await, joined by 2 flexible bedrooms. The lower level offers a family room, 2pc bath & 2 light-filled bedrooms. The finished area boasts a bar, rec room & chic 4pc bath. Outdoors, an entertainer's deck, a gazebo & mature trees provide serenity. The 9x16 shed (2023), provides storage. Updates: mostly new shingles (22), well pump (21), furnace & heat pump (23), septic service (23) & all appliances are new with a 3yr warranty.
Property Features
- Date Listed: Tuesday, March 05, 2024
- Virtual Tour: View Virtual Tour for 6449 20th Sideroad
- City: Essa
- Neighborhood: Rural Essa
- Full Address: 6449 20th Sideroad, Essa, L0M 1B0, Ontario, Canada
- Kitchen: Renovated, Eat-In Kitchen, W/O To Deck
- Family Room: Hardwood Floor, Large Window
- Listing Brokerage: Re/Max Hallmark Peggy Hill Group Realty - Disclaimer: The information contained in this listing has not been verified by Re/Max Hallmark Peggy Hill Group Realty and should be verified by the buyer.

