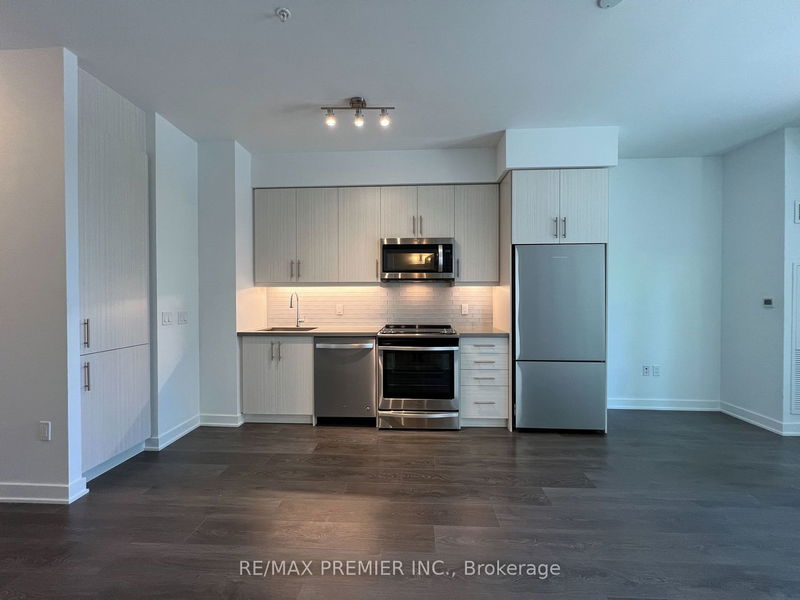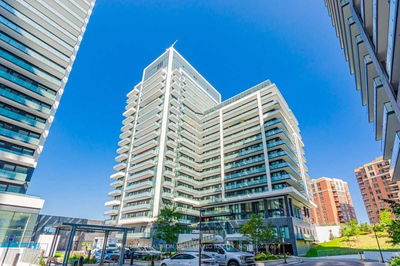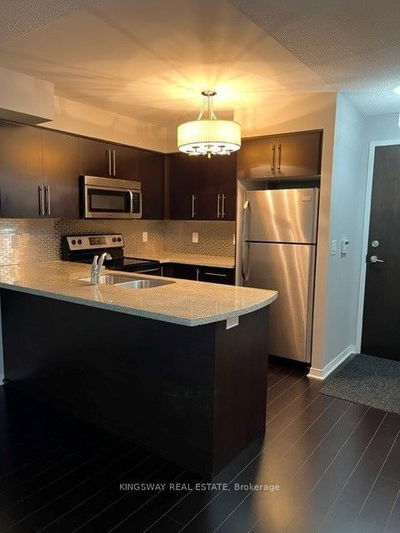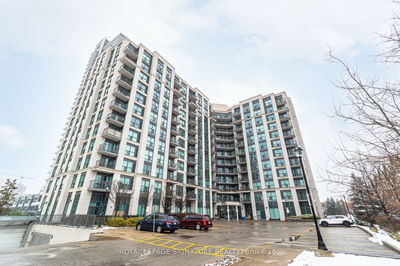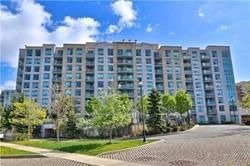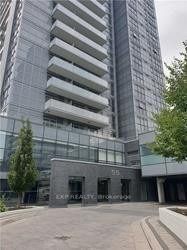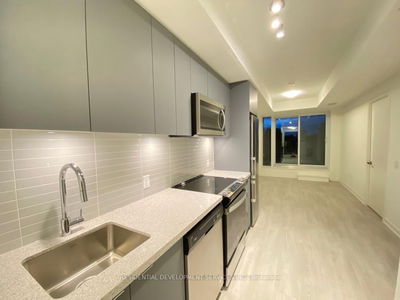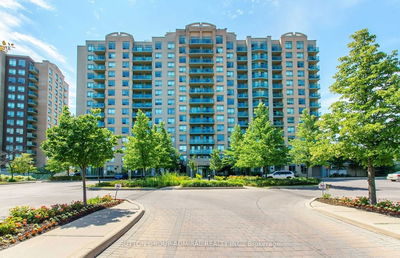Welcome To Yonge Parc 2 In The Heart Of Richmond Hill City Centre At Yonge St And Hwy 7! Style & Sophistication! This Luxury 1 Bd & 1 Bath Open Concept Suite Offers 575 sq.ft., Exquisite Finishes That Create An Exciting Lifestyle. Great Neutral Colour Scheme!! Bright & Spacious Living & Dining Room Area With Open Concept Kitchen Offers An Inviting Living Room Space! This Suite Features 9' Smooth Finish Ceiling, Wide Plank Laminate & Porcelain Flooring Throughout, Contemporary Design Custom Kitchen Cabinetry W/ Caesarstone Countertop & Under Upper Cabinet Lighting, Glass Tile Backsplash, Undermount Sink. Bathroom Features Porcelain Wall & Floor Tiles W/ Contemporary Design Vanity & Mirrored Medicine Cabinets. Includes Locker & Same Level Parking. Walking Distance To Shopping Malls, Movie Theatres, Restaurants, Schools & Viva Transit, Parks. Close To Hwy's, Langstaff GO STATION & Future Yonge Subway Line. Exclusive Amenities Include Fitness Centre, Sauna Rooms, Party Room, Private Dining Rm W/Kitchen & Bar, Outdoor Terrace W/Bbqs, 24Hr Concierge & Guest Suite.
Property Features
- Date Listed: Thursday, March 07, 2024
- City: Richmond Hill
- Neighborhood: Langstaff
- Major Intersection: Yonge St/ Bantry Ave/ Hwy 7
- Full Address: 204-85 Oneida Crescent, Richmond Hill, L4B 0H4, Ontario, Canada
- Living Room: Laminate, Juliette Balcony, Combined W/Kitchen
- Kitchen: Laminate, Stainless Steel Appl, Backsplash
- Listing Brokerage: Re/Max Premier Inc. - Disclaimer: The information contained in this listing has not been verified by Re/Max Premier Inc. and should be verified by the buyer.










