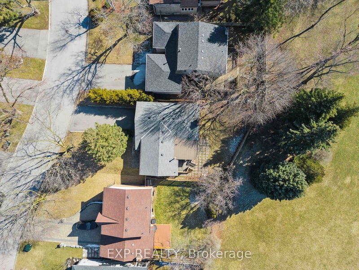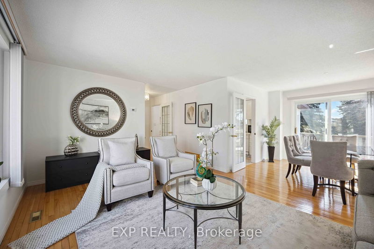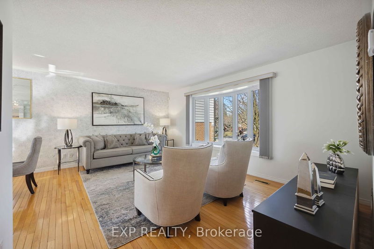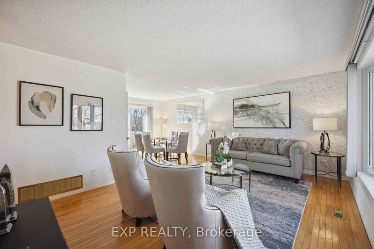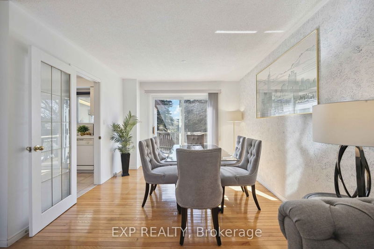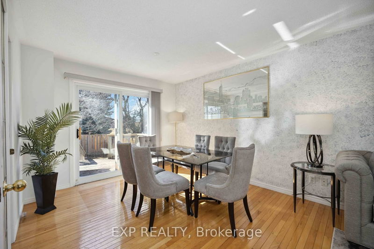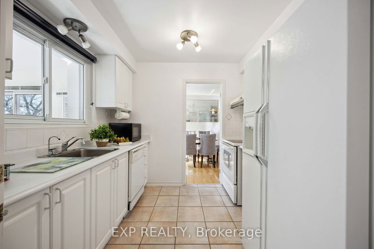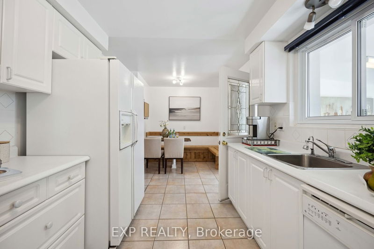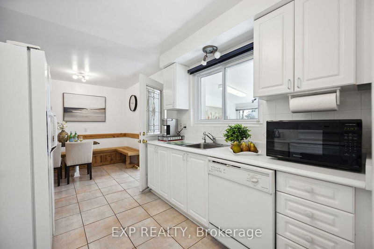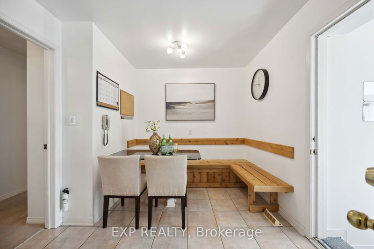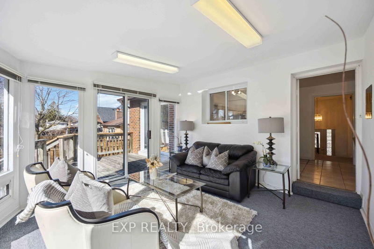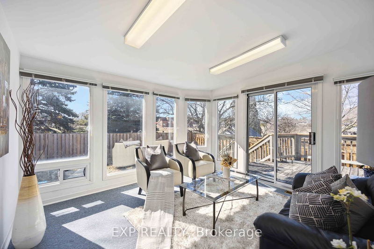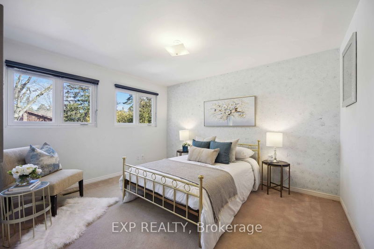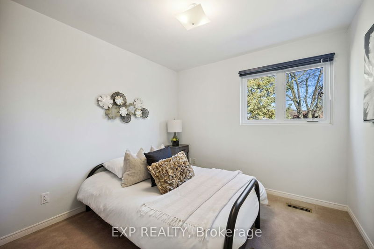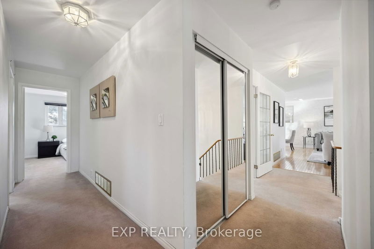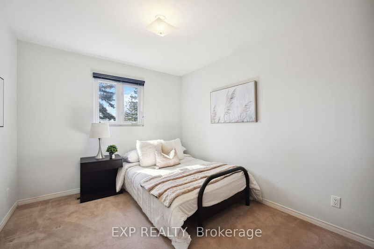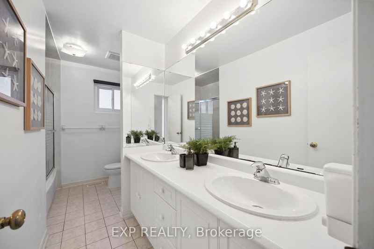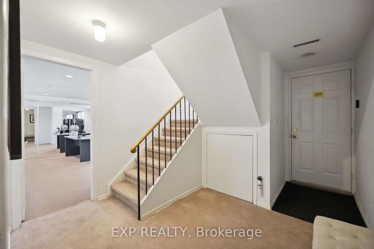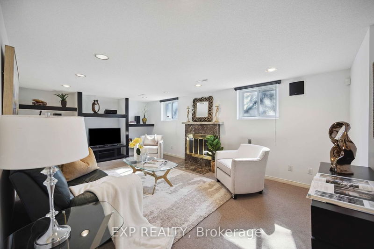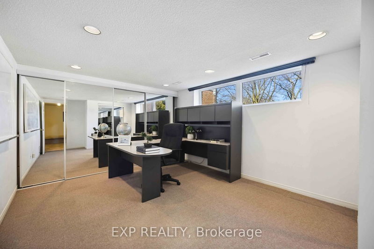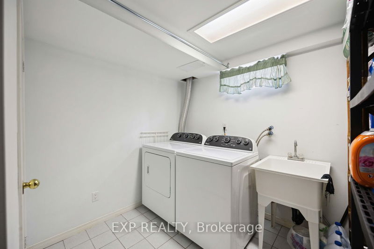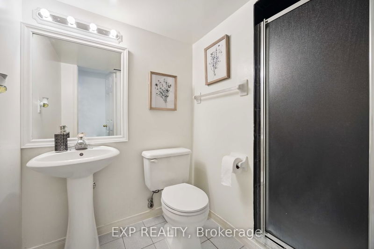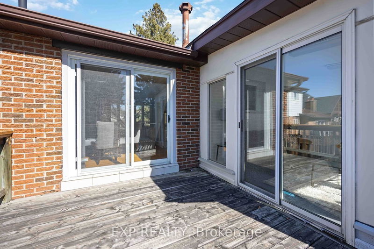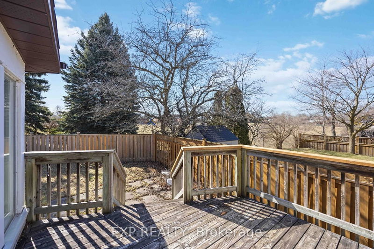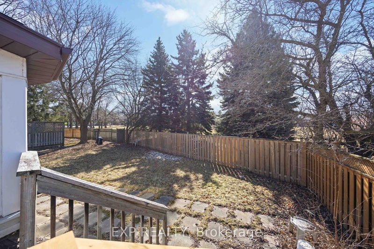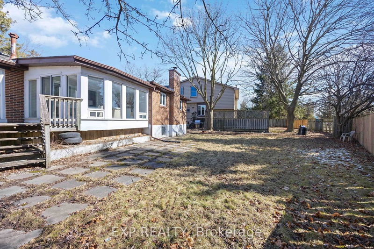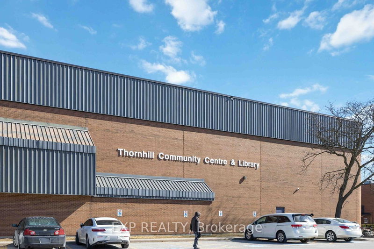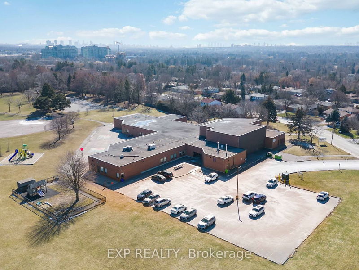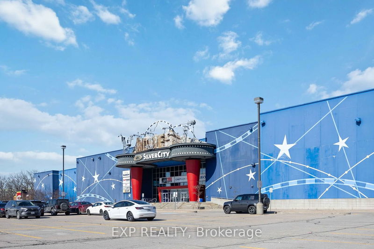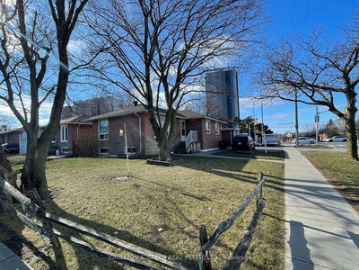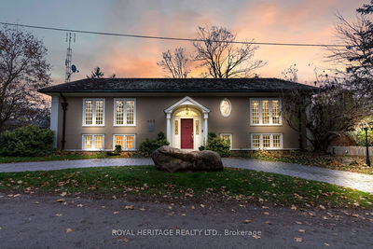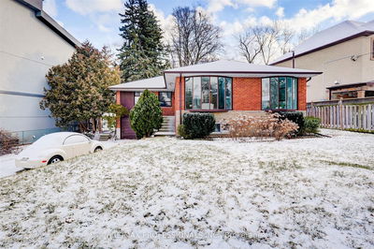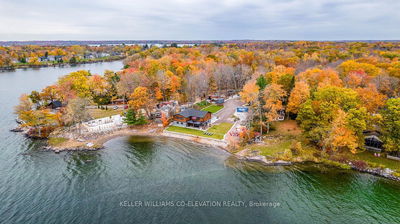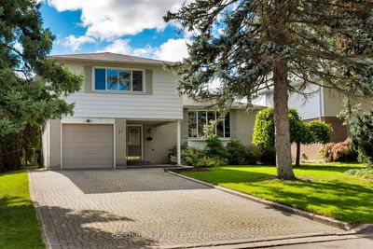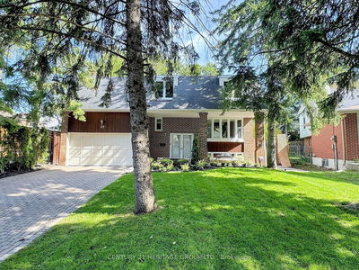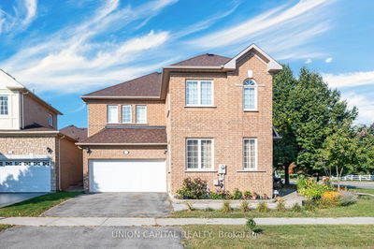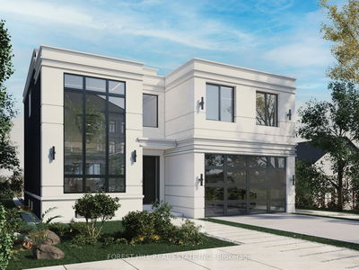Backing onto a peaceful park, this solid built raised bungalow with walkout basement is ideal for families/investors seeking the perfect blend of comfort and unlimited possibilities. Premium south-facing pie-shaped lot offers future addition or custom-built home potential. Boasting 4 spacious bedrooms and a practical galley kitchen leading to a cozy breakfast nook, this home exudes warmth and functionality. A bonus sunroom, with a walkout to the expansive 62' wide lot overlooking the serene school park, provides a haven of tranquility. The finished walkout basement, complete with an additional bedroom, media/family room, and bathroom presents versatile living space ideal for gatherings, in-laws or rental income potential. Located minutes from shopping and community centres, library, Hwy 404/407, GO Train and Buses, and surrounded by top-ranking schools such as Thornlea SS (7.9/10) and St. Roberts CHS (8.7/10), this home is the canvas upon which to paint your most beautiful dreams.
Property Features
- Date Listed: Friday, March 08, 2024
- Virtual Tour: View Virtual Tour for 23 Ironshield Crescent
- City: Markham
- Neighborhood: Royal Orchard
- Full Address: 23 Ironshield Crescent, Markham, L3T 3K7, Ontario, Canada
- Living Room: Bow Window, O/Looks Frontyard, Hardwood Floor
- Kitchen: Galley Kitchen, W/O To Sunroom, O/Looks Garden
- Listing Brokerage: Exp Realty - Disclaimer: The information contained in this listing has not been verified by Exp Realty and should be verified by the buyer.




