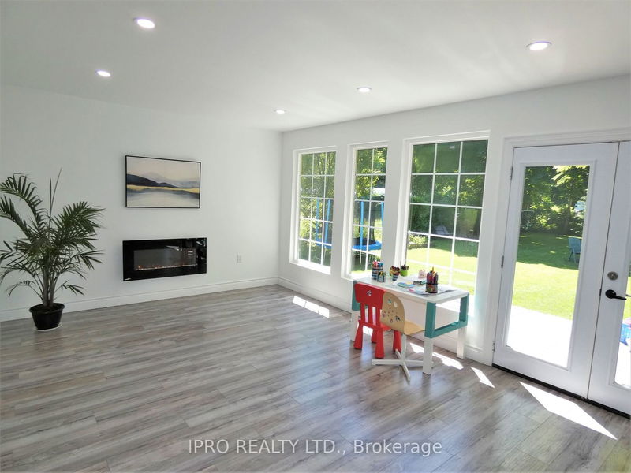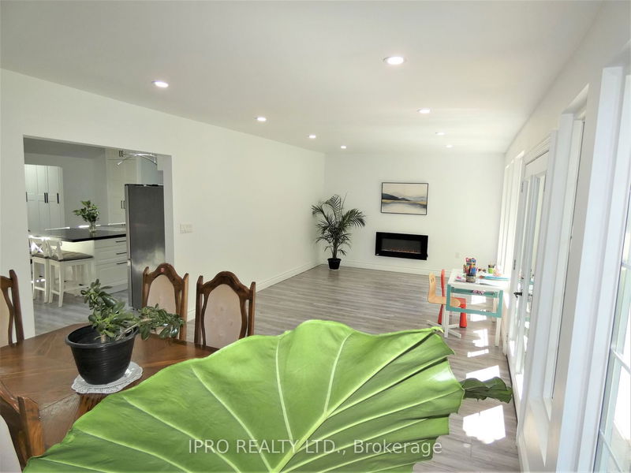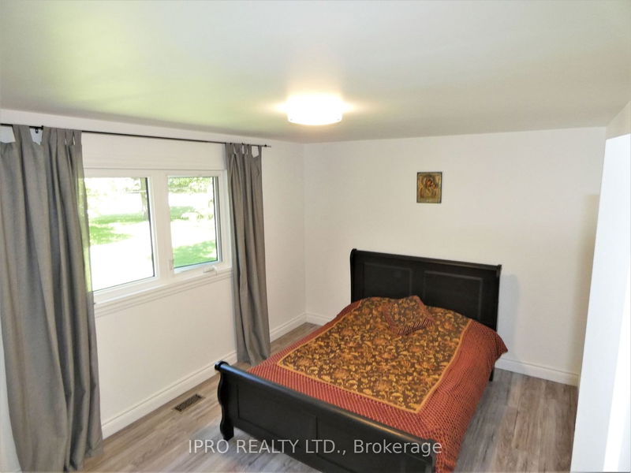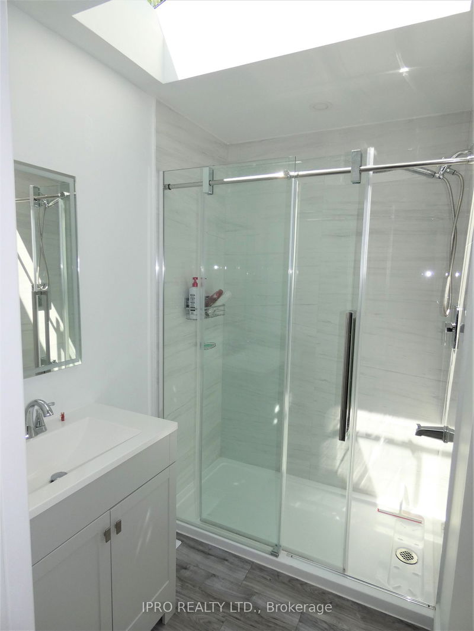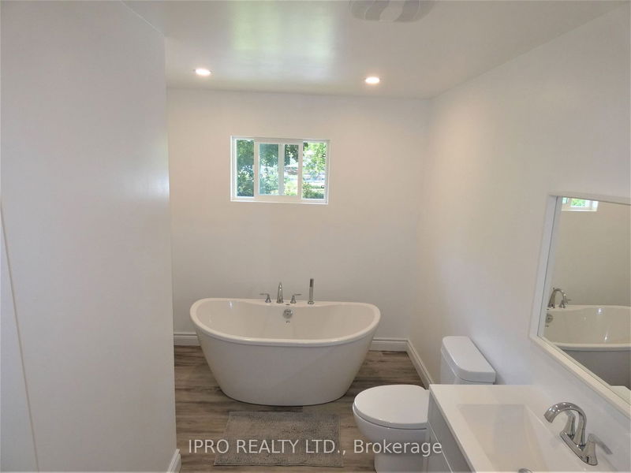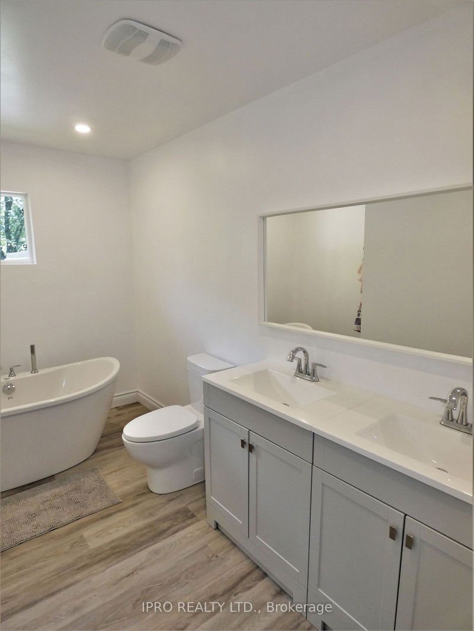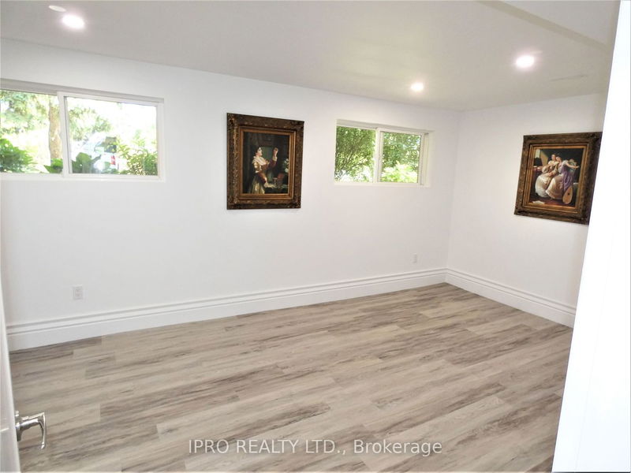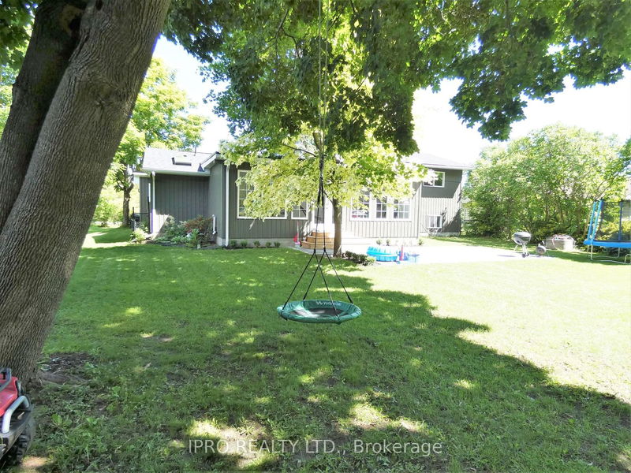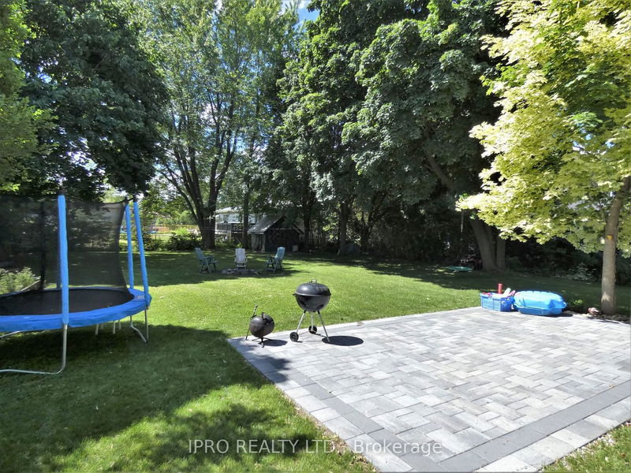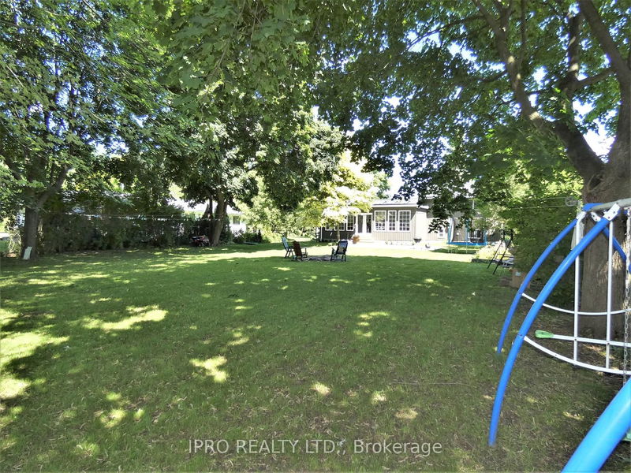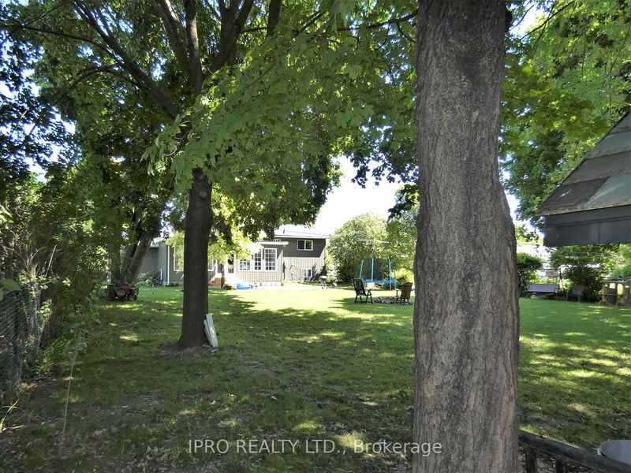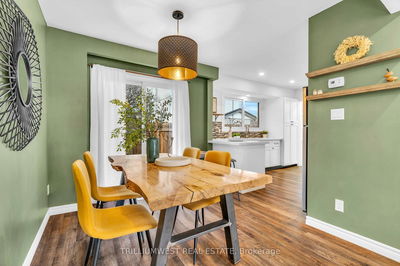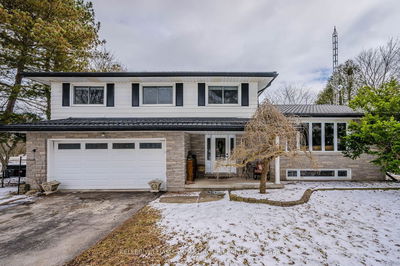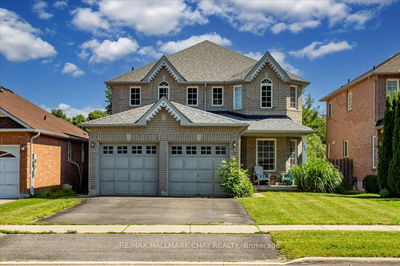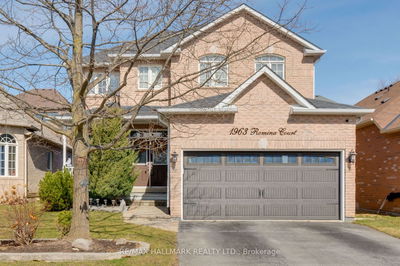Don't miss the opportunity to make this spacious 4 Bdrm, well-appointed Alcona home your own. Expansive 75'x200' lot with ample parking in a prime location.Recently upgraded with a new roof21,modern insulation. High-efficiency quality windows. HVAC, electrical,& plumbing systems are up-to-date for worry-free living New septic system. City-approved final inspection.Step inside to find an open-concept living space filled with natural light, thanks to skylights in the hallway, kitchen, and main bath.Custom kitchen'21 is offering ample cupboards,pantry,central island for family gatherings.Main level primary bdrm w/ensuite.Full-size bthrms have been tastefully updated. Newer flooring throughout the home combines style and durability.Family room features electric fireplace, open concept living, charming French door that leads to the impressive backyard. Connected to municipal water, ensuring a reliable water supply for your daily needs.This home provides perfect blend of comfort &convenience
Property Features
- Date Listed: Monday, March 11, 2024
- City: Innisfil
- Neighborhood: Alcona
- Major Intersection: Innisfil Beach Rd/St.John's
- Kitchen: Pantry, Skylight
- Family Room: Combined W/Kitchen, Open Concept
- Living Room: Fireplace, W/O To Yard
- Listing Brokerage: Ipro Realty Ltd. - Disclaimer: The information contained in this listing has not been verified by Ipro Realty Ltd. and should be verified by the buyer.














