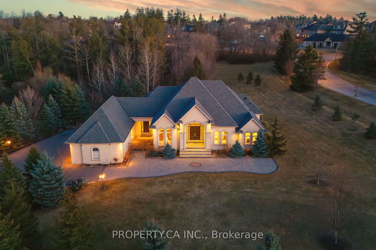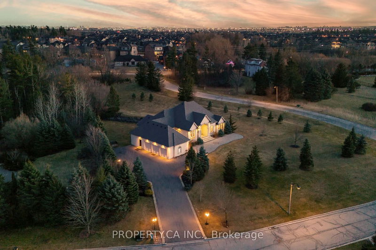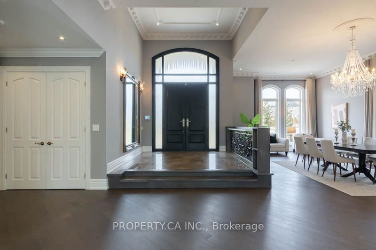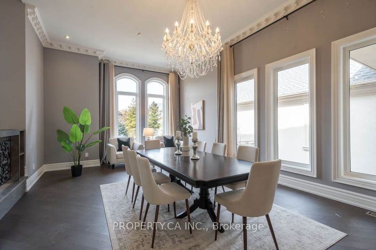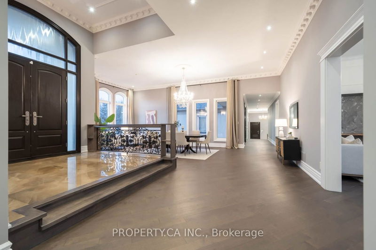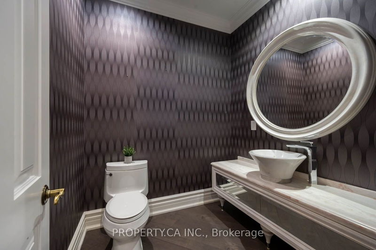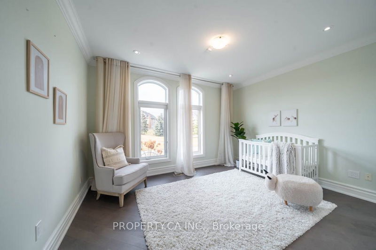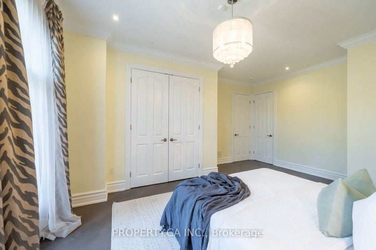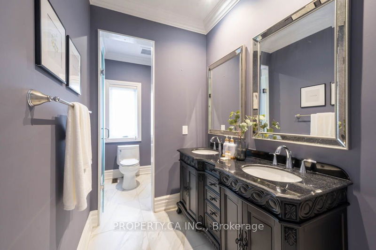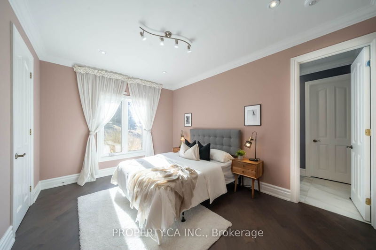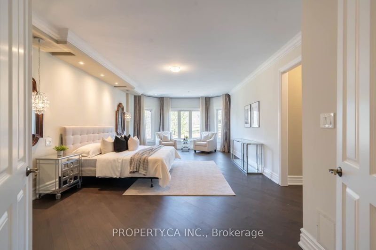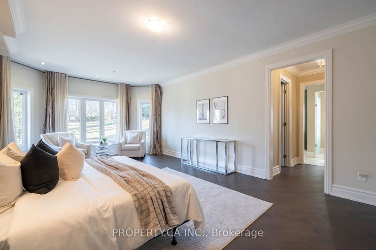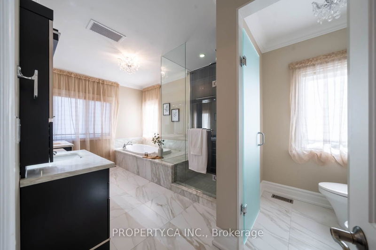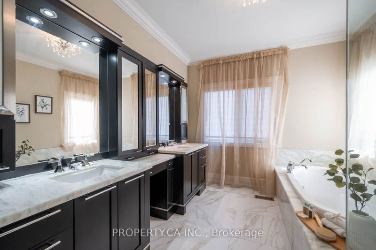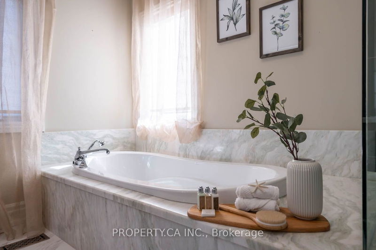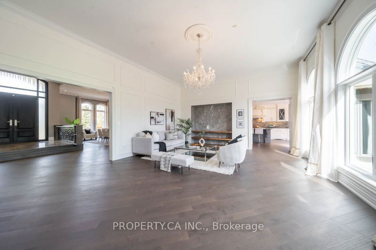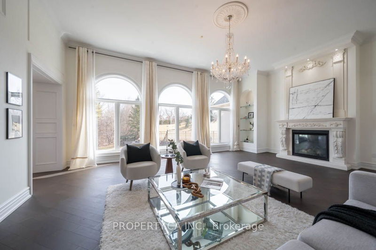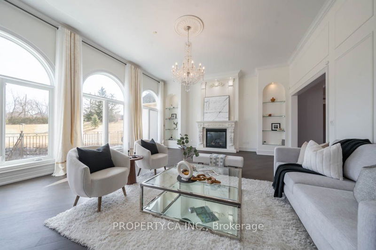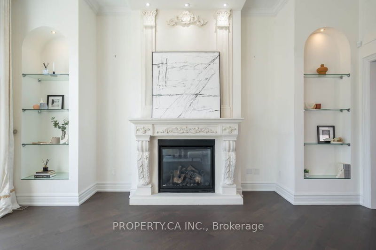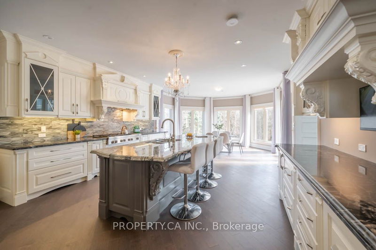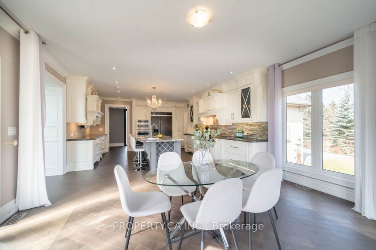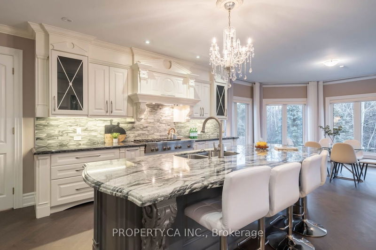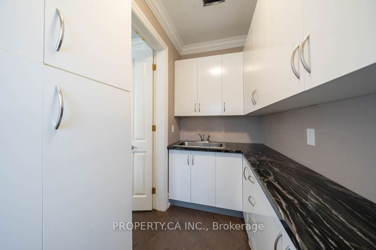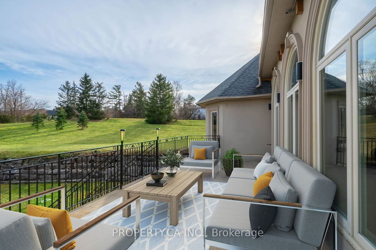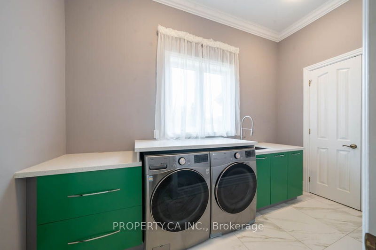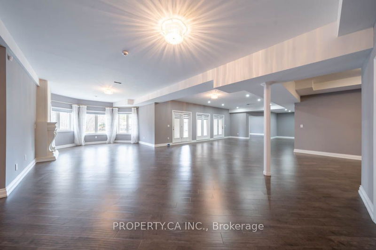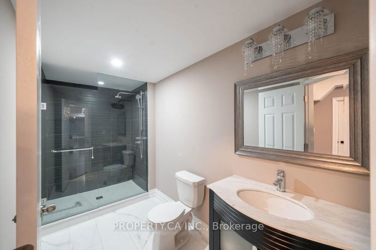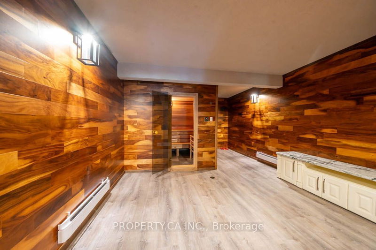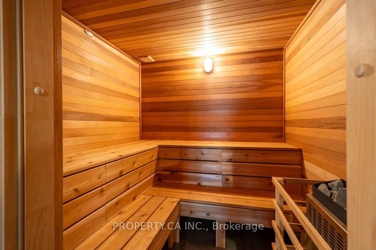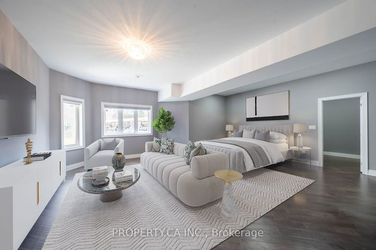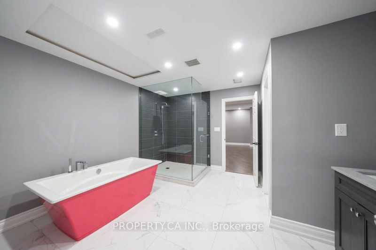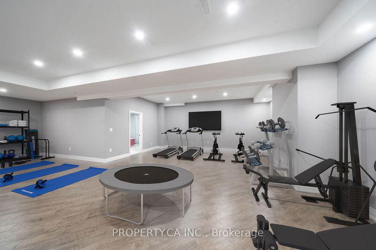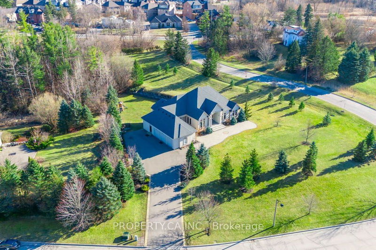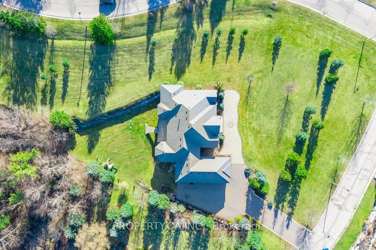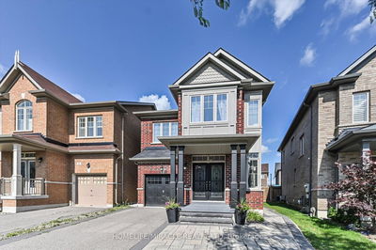Discover Tranquility & Privacy In The Upscale Heart Of Kleinburg! Nestled Amidst Lush Greenery And Surrounded By Nature, This Custom Built, Luxury Home Offers Approximately Over 7500 Ft2 Of Luminous, Inviting And Refined Living Space And Spans Across A Generous 1.4 Acre Lot. The Main Level Of The Home Is Flooded With Natural Light, Graced With 12ftCeilings, Show casing A Beautiful Grand Foyer, Palatial Primary Bedroom Complete With Heated Ensuite Floors And A Elegant Walk-In Closet, A Custom Chef's Kitchen Complemented By A Butler's Pantry, Deluxe Appliances And A Cozy Terrace. The Expansive Lower Level Offers A Spa-like Custom Infrared Sauna, Promising Not Only Relaxation But Also A Myriad Of Health Benefits, An In-law Suite And AmpleSpace For Crafting Your Personalized Dream Amenities. An Idyllic Abode For Family Gatherings, Grand Soires And Cherished Moments!
Property Features
- Date Listed: Thursday, March 14, 2024
- Virtual Tour: View Virtual Tour for 61 Charles Cooper Court
- City: Vaughan
- Neighborhood: Kleinburg
- Major Intersection: Nashville Rd/Highway 27
- Full Address: 61 Charles Cooper Court, Vaughan, L0J 1C0, Ontario, Canada
- Living Room: Hardwood Floor, Fireplace, Combined W/Family
- Family Room: Hardwood Floor, Fireplace, Combined W/Living
- Kitchen: Hardwood Floor, Centre Island, Pantry
- Listing Brokerage: Property.Ca Inc. - Disclaimer: The information contained in this listing has not been verified by Property.Ca Inc. and should be verified by the buyer.

