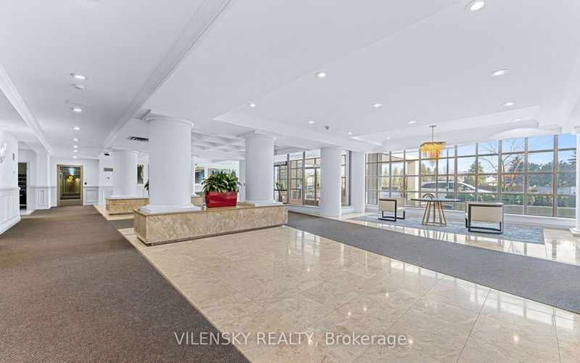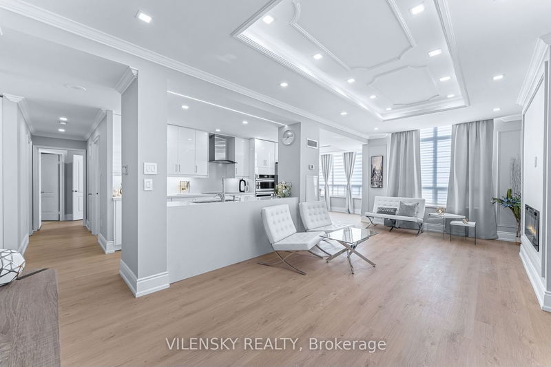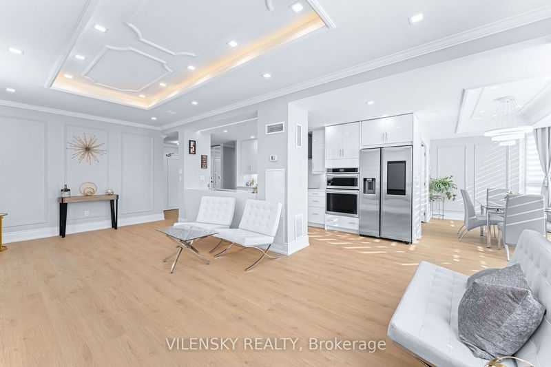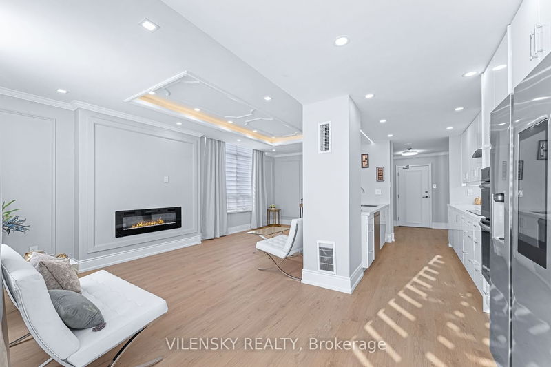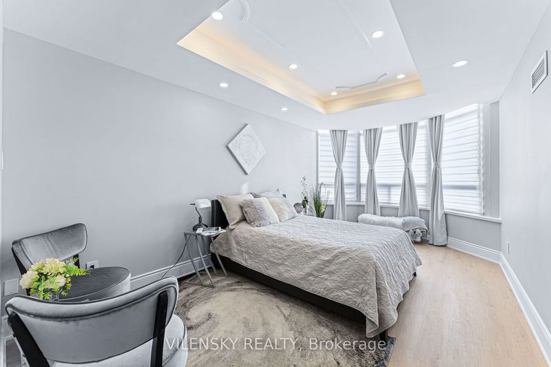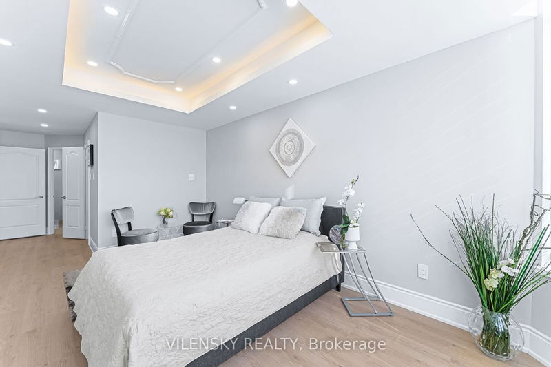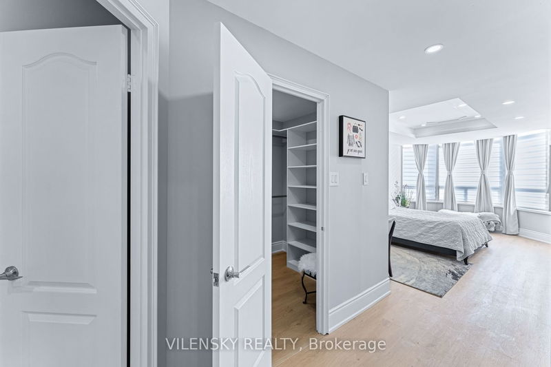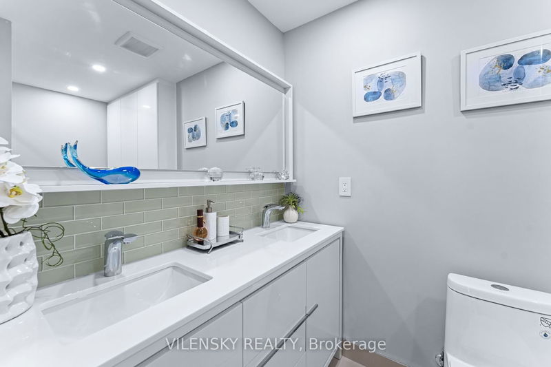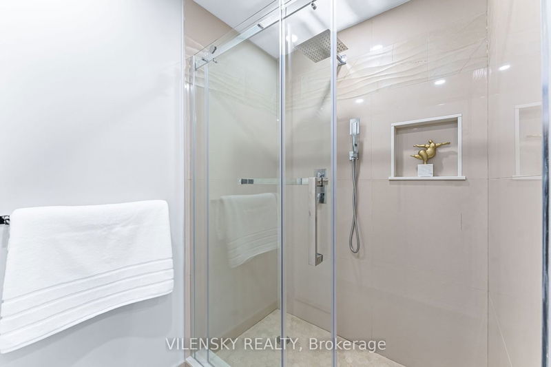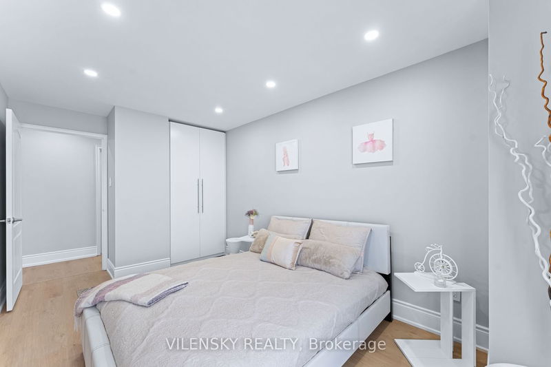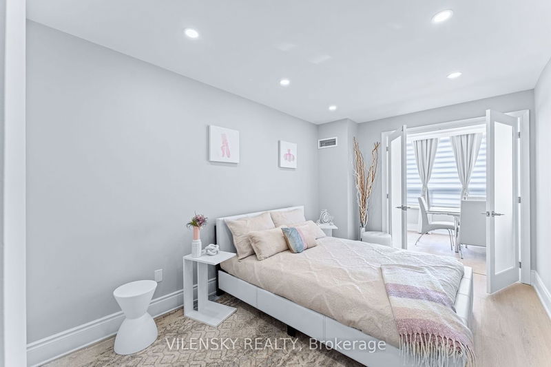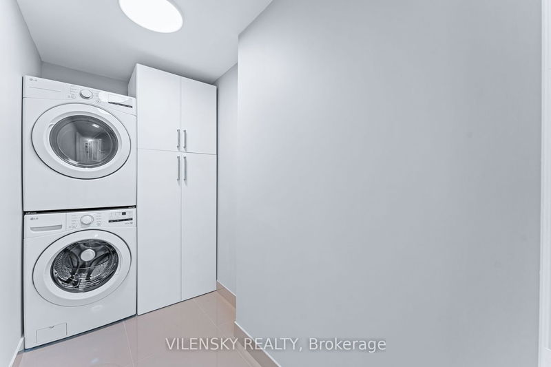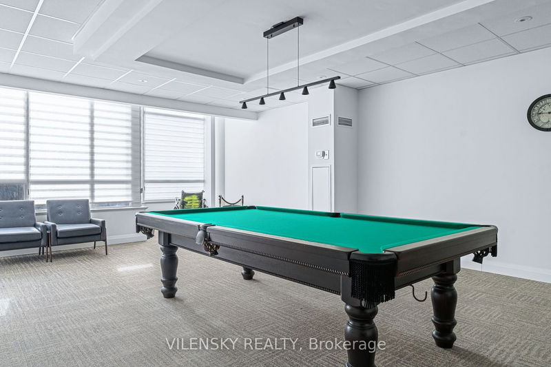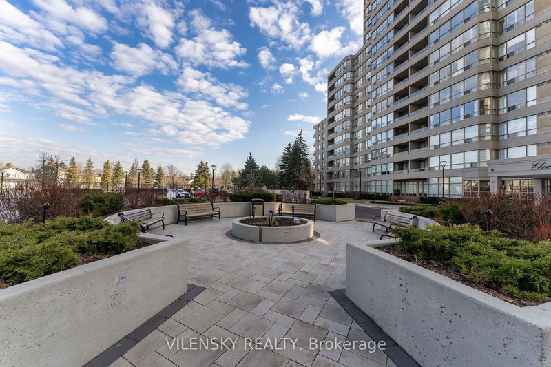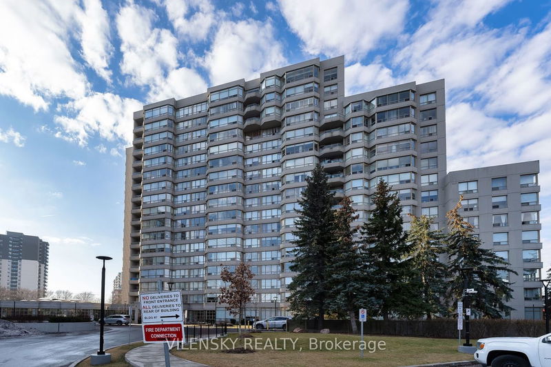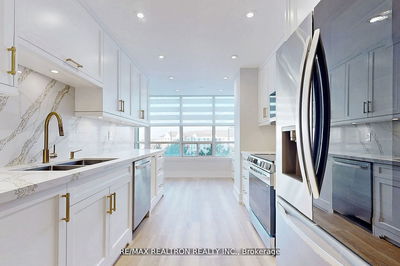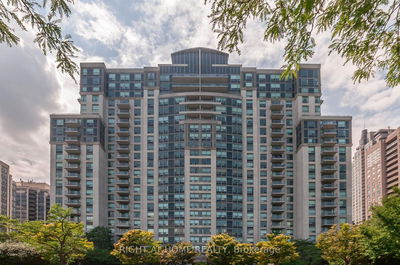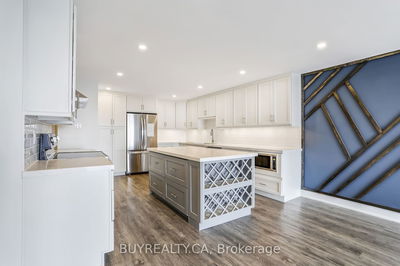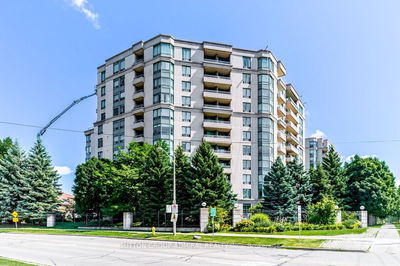Welcome Home to 7 Townsgate. Over 1365 Sqft of S-T-U-N-N-I-N-G & N-E-W-L-Y--R-E-N-O-V-A-T-E-D Penthouse Unit With 9ft Ceilings. Beautifully Upgraded 2 +1 Bedrooms & 2 Bathrooms Rarely Available Masterpiece. Ideal Layout Includes Open Concept Living Room With Fireplace, Executive Spacious Dining Room, Stunning New Chef's Kitchen, Quartz Countertops, Brand New-Never Used High-End Stainless Steel Appliances Included Smart Samsung Fridge, Built-In Microwave & Oven Plus High Class Cooktop. Luxury Upgrades Include Coffered Ceilings, Beautifully Detailed Wainscotting, Pot lights Throughout, Ensuite Laundry Room, Custom Blinds/Curtains And Premium Flooring. Enjoy Bright & Spacious Bedrooms Including A Generous Primary Bedroom With Walk-In Closet & Built-In Shelves Plus Fully Upgraded 4-Piece Ensuite Primary Bathroom. Ideal Second Bedroom With 3Pc Additional Bathroom. Unit Includes Two Parking Spots + One Locker On Unit On The Same Floor.
Property Features
- Date Listed: Monday, March 18, 2024
- City: Vaughan
- Neighborhood: Crestwood-Springfarm-Yorkhill
- Major Intersection: Bathurst St & Steeles Ave W
- Full Address: 1808-7 Townsgate Drive, Vaughan, L4J 7Z9, Ontario, Canada
- Living Room: Fireplace, Coffered Ceiling, Pot Lights
- Kitchen: Stainless Steel Appl, Quartz Counter, B/I Appliances
- Listing Brokerage: Vilensky Realty - Disclaimer: The information contained in this listing has not been verified by Vilensky Realty and should be verified by the buyer.





