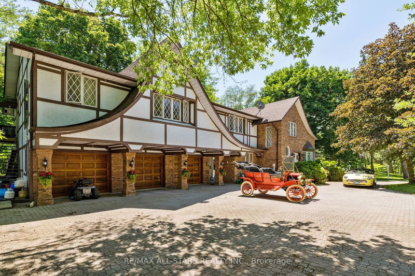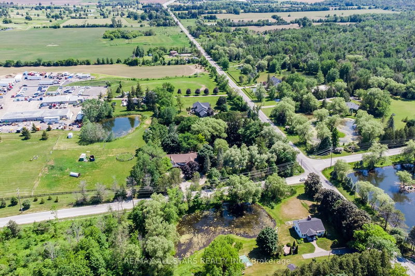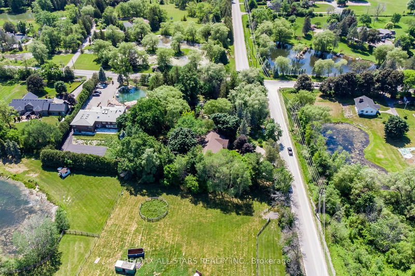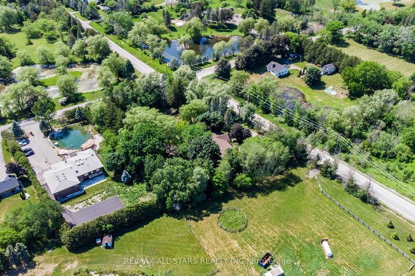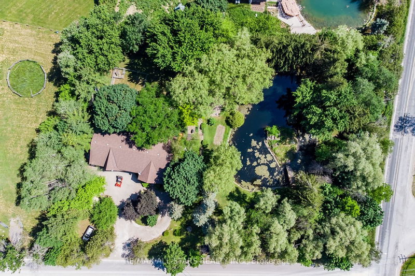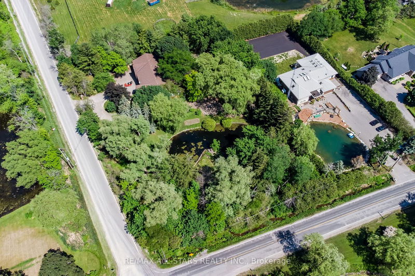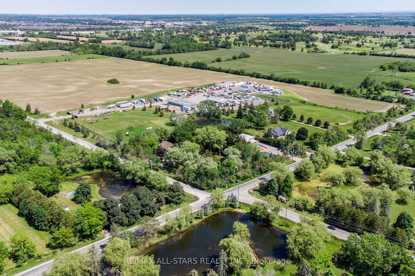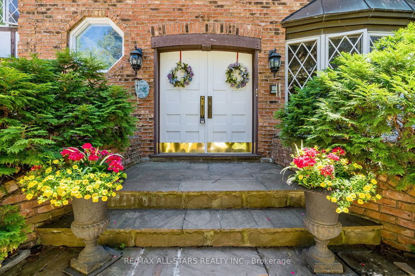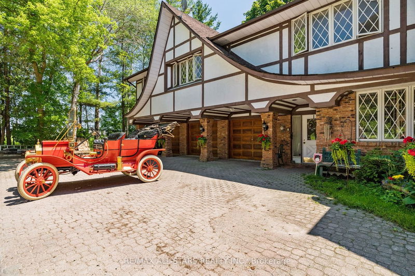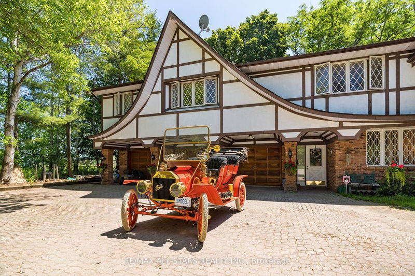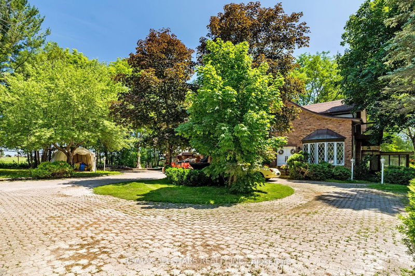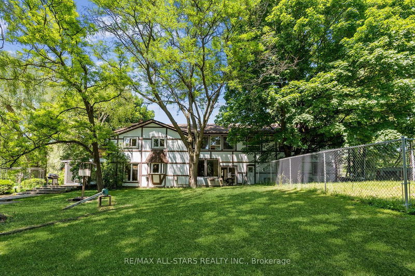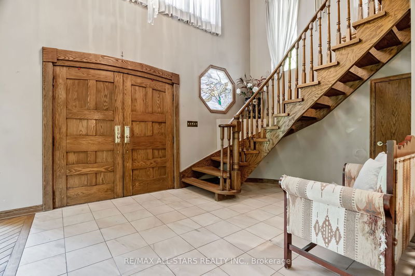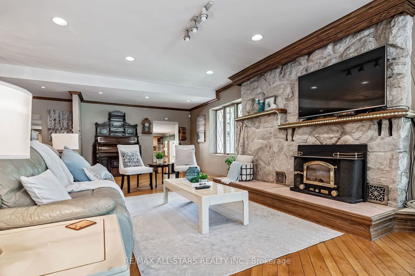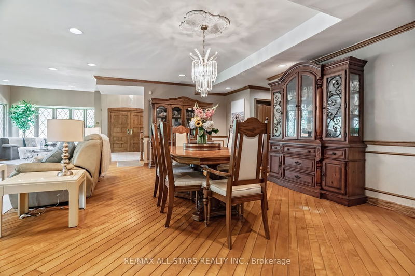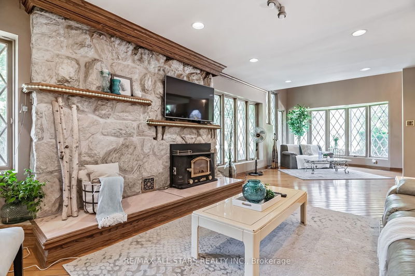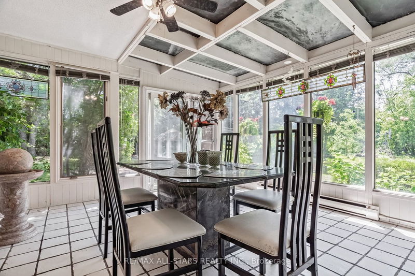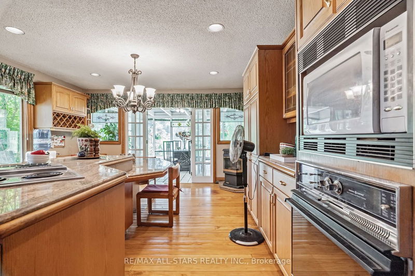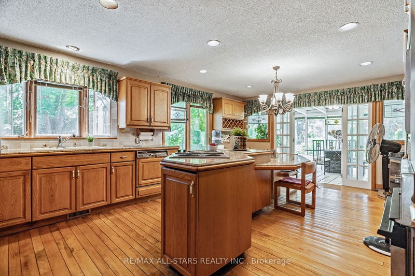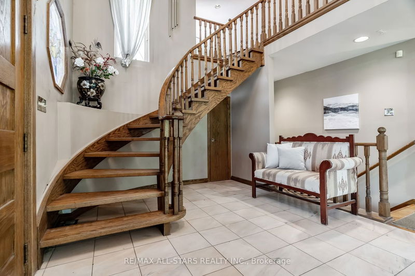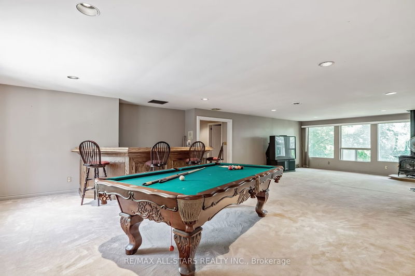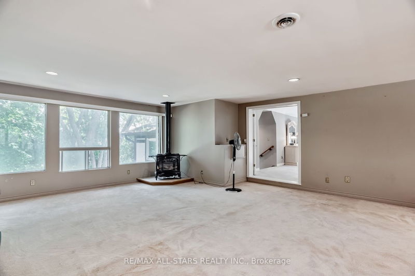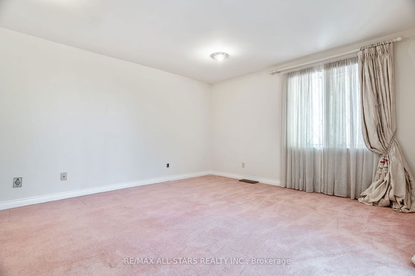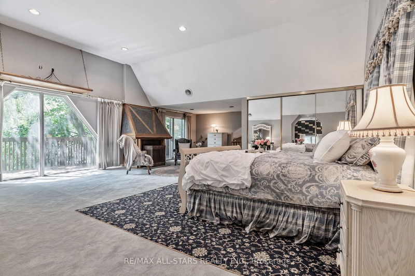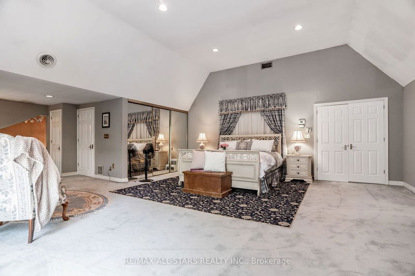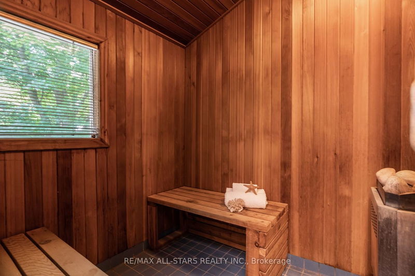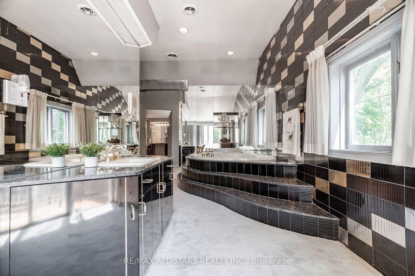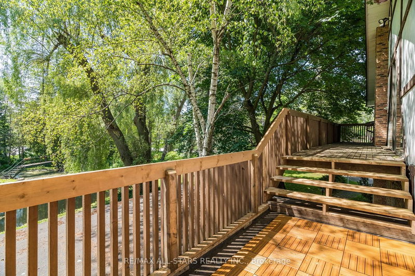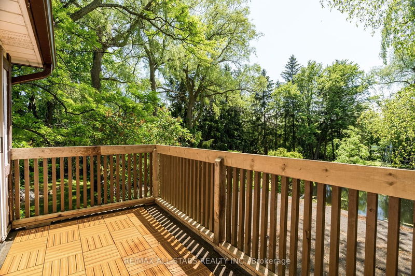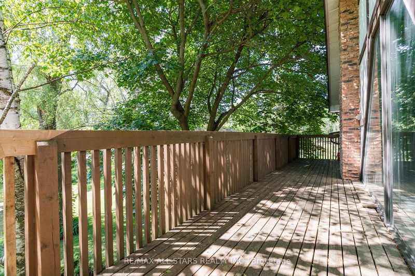Lovely family home in Rural Whitchurch-Stouffville. The property spans 1.33 acres and boasts a picturesque pond surrounded by mature trees and a charming bridge. Inside the 5600-square-foot Tudor-style house, you'll find beautiful workmanship, including a grand floating oak staircase, marble flooring, and a second-floor recreational room with a bar and fireplace. The kitchen is ideal for cooking and leads to a sunroom with a walkout to the backyard. Additionally, there's a second kitchen with a separate entrance. Primary retreat includes a sunken ensuite with walk in closets, make up table, and sauna. This room also has access to a grand balcony overlooking the property. 3 Door garage with all tandem parking holds 6 cars. The location offers privacy and tranquility. Just minutes to the 404 the location of this home can't be beat 5 mins to Stouffville and 15 mins to Aurora.
Property Features
- Date Listed: Monday, March 18, 2024
- City: Whitchurch-Stouffville
- Neighborhood: Rural Whitchurch-Stouffville
- Major Intersection: Bethesda Rd/Mccowan Rd
- Living Room: Hardwood Floor, Open Concept
- Family Room: Hardwood Floor, Stone Fireplace, Pot Lights
- Kitchen: Hardwood Floor, Centre Island, W/O To Sunroom
- Listing Brokerage: Re/Max All-Stars Realty Inc. - Disclaimer: The information contained in this listing has not been verified by Re/Max All-Stars Realty Inc. and should be verified by the buyer.

