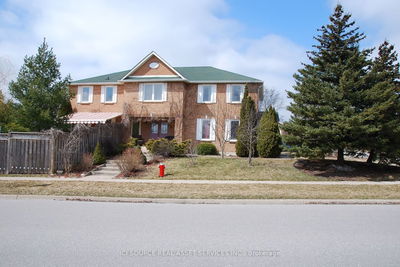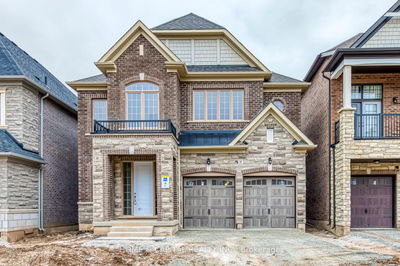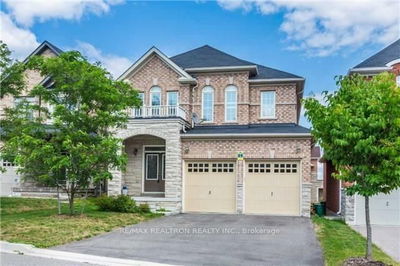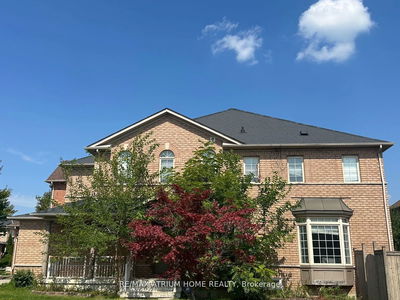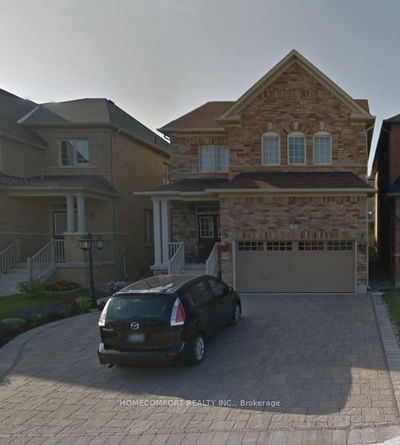Brand new detached double garage 4-Bedroom house 4 washrooms for rent. Main Floor 10 ft ceiling with hardwood floor through out. 9 ft ceiling on second floor with laminate floor. Modern open concept kitchen with quartz counter top and back splash. Primary Bedroom with 5 pic ensuites and his/her walk-in closets. Second bedroom with 4 pc ensuite and walk-in closet. Great layout! $$$ spent on upgrades. No sidewalk!
Property Features
- Date Listed: Tuesday, March 19, 2024
- City: Richmond Hill
- Neighborhood: Rural Richmond Hill
- Major Intersection: Bayview/Elgin Mills Rd
- Living Room: Hardwood Floor, Combined W/Dining
- Kitchen: Ceramic Floor, Open Concept, Quartz Counter
- Family Room: Hardwood Floor, Fireplace
- Listing Brokerage: Bay Street Group Inc. - Disclaimer: The information contained in this listing has not been verified by Bay Street Group Inc. and should be verified by the buyer.














































