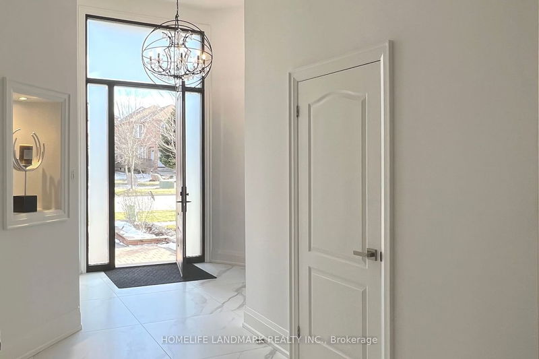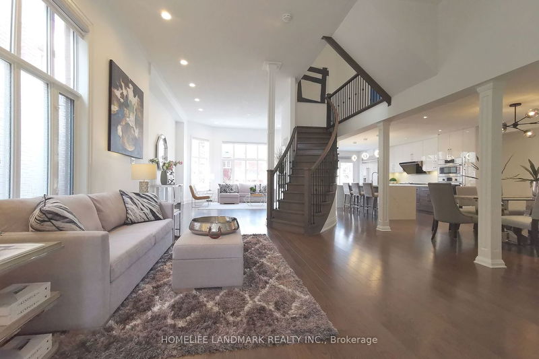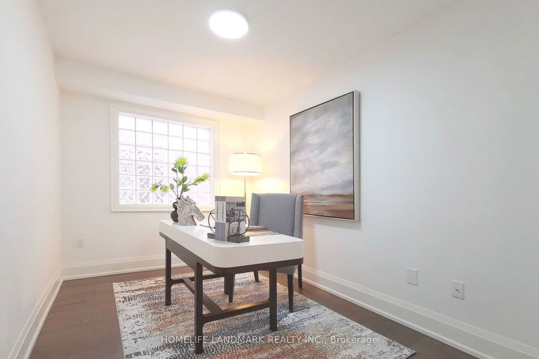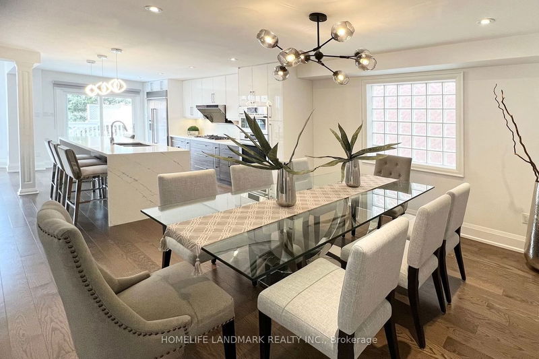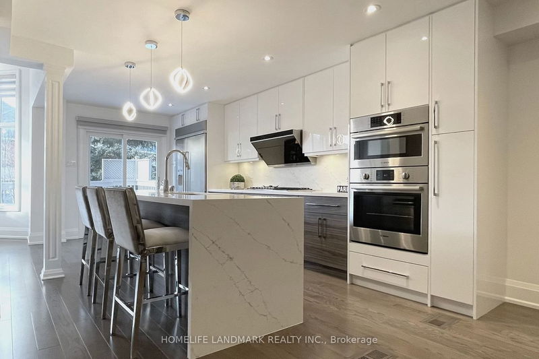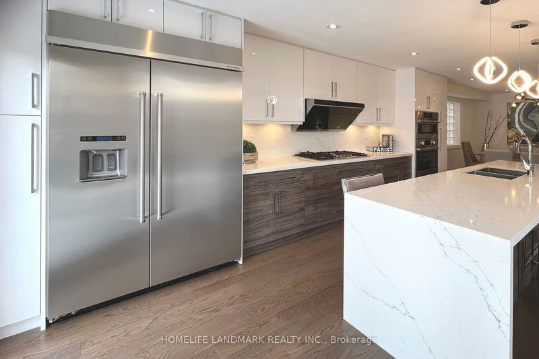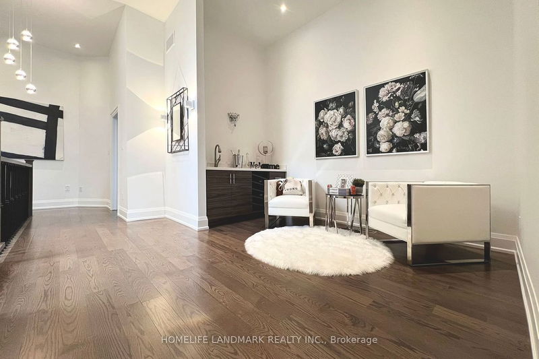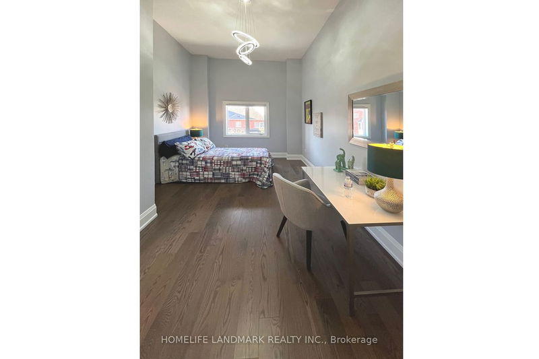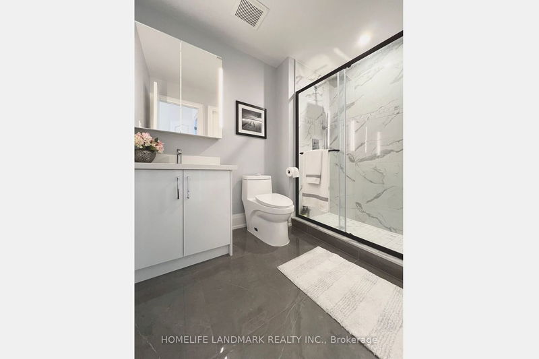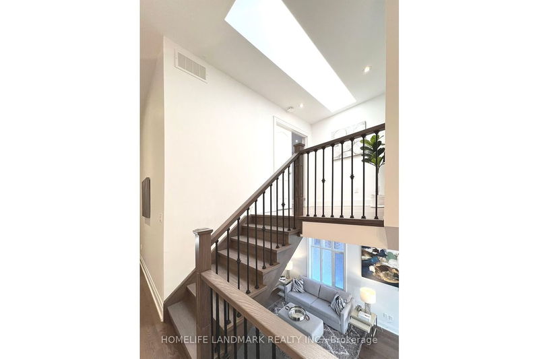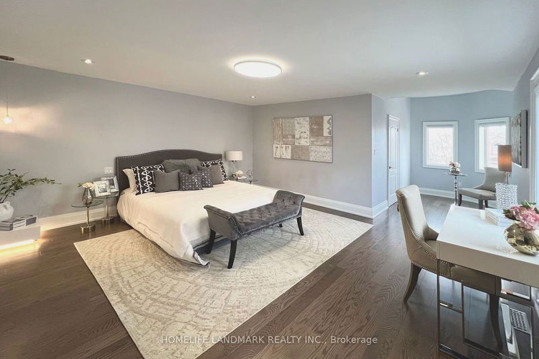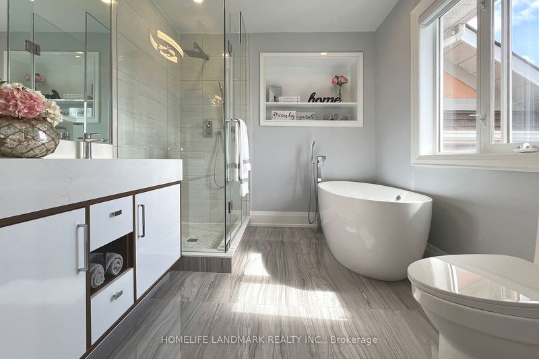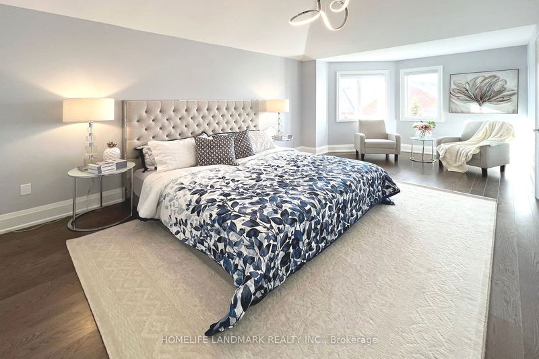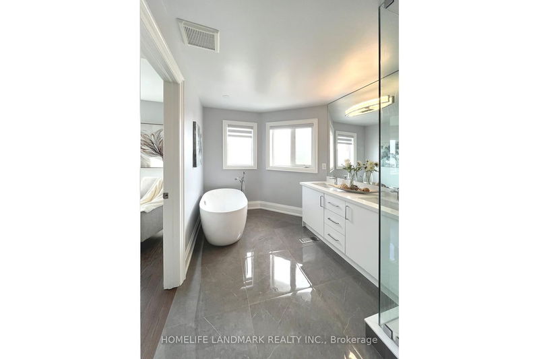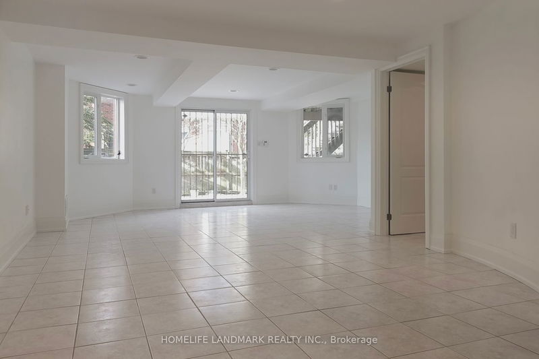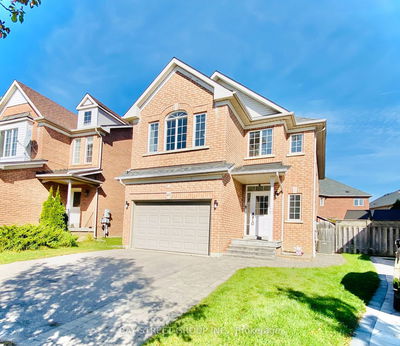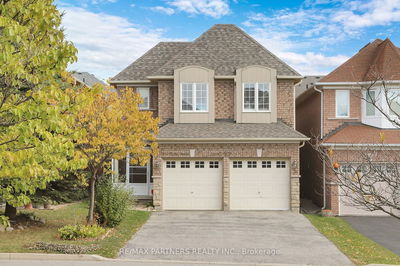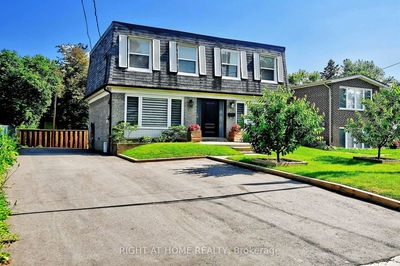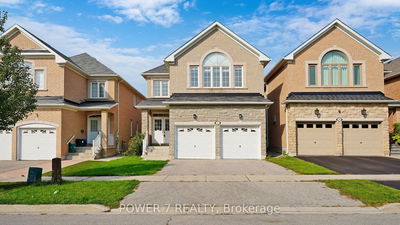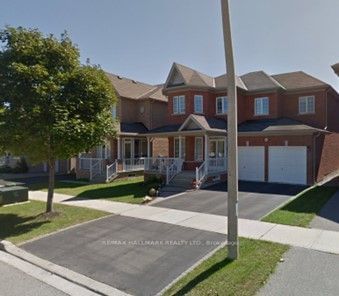A MUST SEE! Fully renovated rare 12ft soaring ceiling detached home in popular *ROUGE WOODS*! 12ft ceiling on main and second level (all flat ceiling on 2nd). Hardwood floor throughout with open concept living/dining room. Modern kitchen captivated with a 12ft waterfall island, breakfast bar, quartz countertop & splash back, B/I Bosch appliances and gas stovetop and 42in large built-in fridge, walk-out to deck through extra smooth gliding patio door! Two master bdrms with 5pc ensuites on upper level, W/I closet in one, and extra-large closet in the other. Finished basement with second kitchen, walk-out to patio. 8ft custom fiberglass front door, interlocked stone driveway, and so much more! Top ranking IB Bayview S.S. & Richmond Rose P.S. Steps to park, transit, Hwy404, restaurants, grocery, community center, etc. Move in ready! No rentals, all furnace/AC/hot water tank etc are paid off!
Property Features
- Date Listed: Wednesday, March 20, 2024
- City: Richmond Hill
- Neighborhood: Rouge Woods
- Major Intersection: Bayview/Major Mackenzie
- Living Room: Hardwood Floor, Pot Lights, Open Concept
- Family Room: Hardwood Floor, Pot Lights, Bay Window
- Kitchen: W/O To Deck, Centre Island, Breakfast Bar
- Listing Brokerage: Homelife Landmark Realty Inc. - Disclaimer: The information contained in this listing has not been verified by Homelife Landmark Realty Inc. and should be verified by the buyer.


