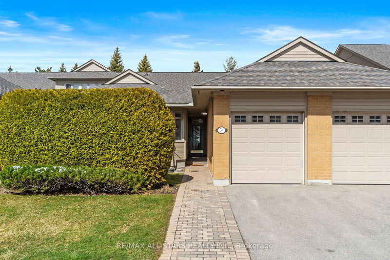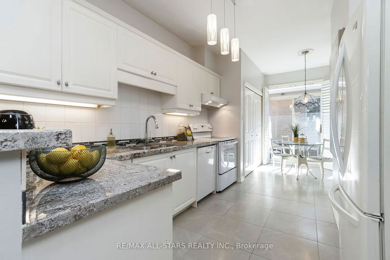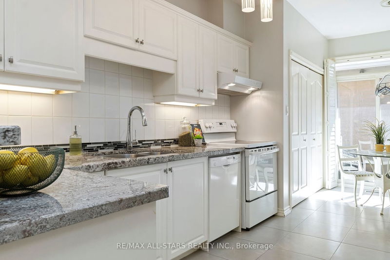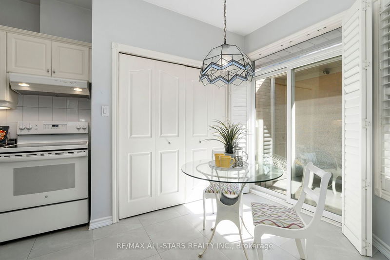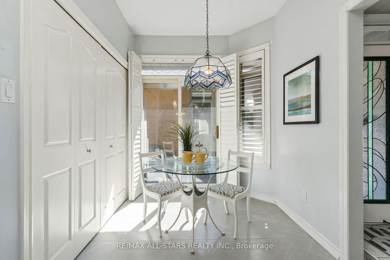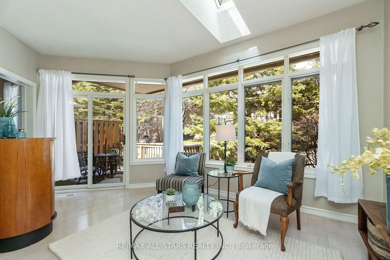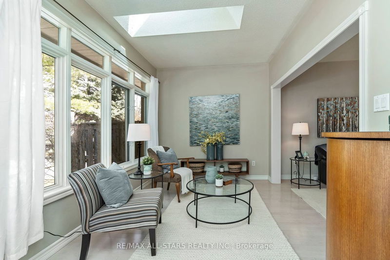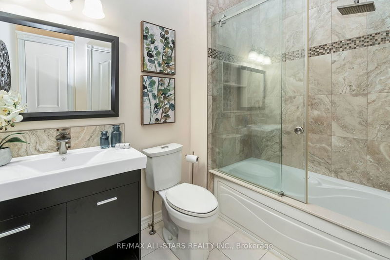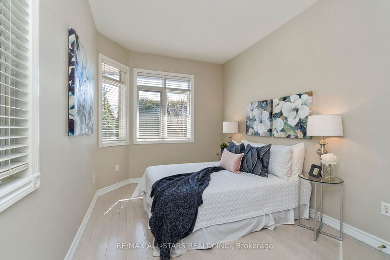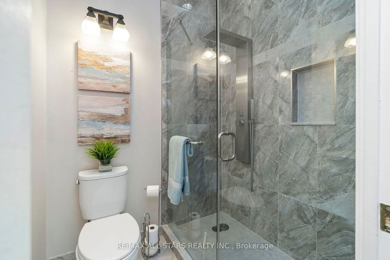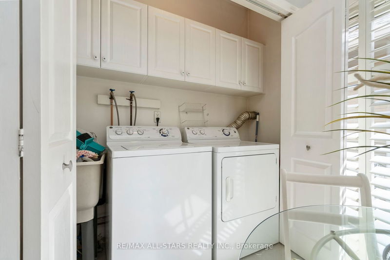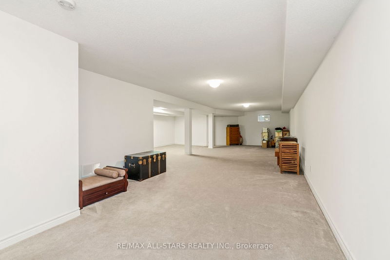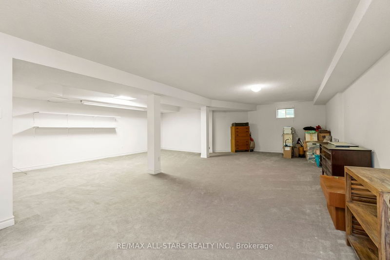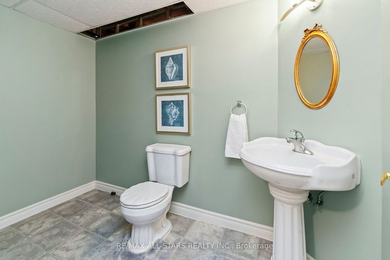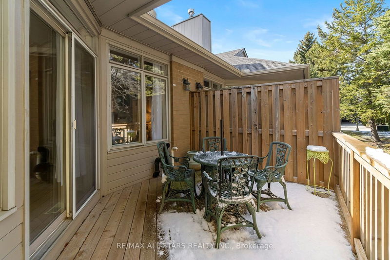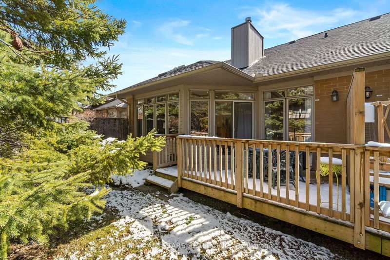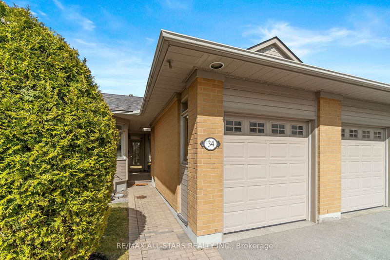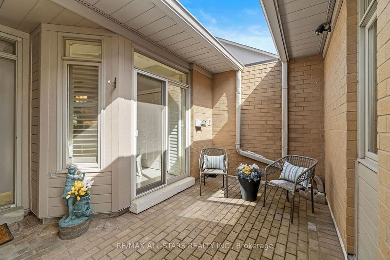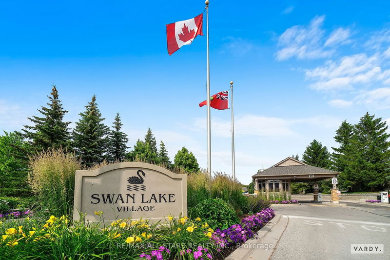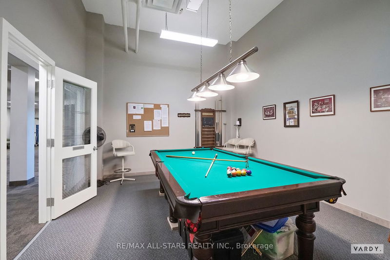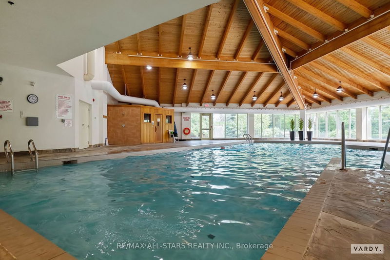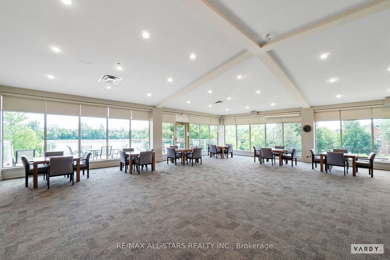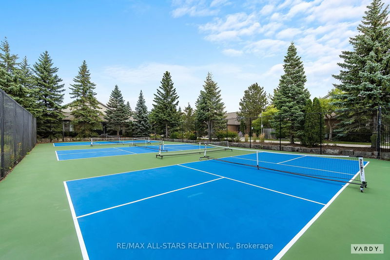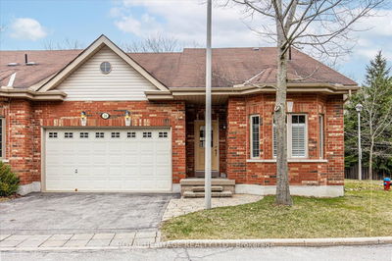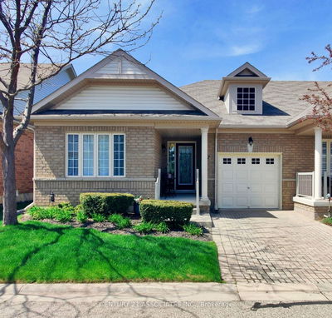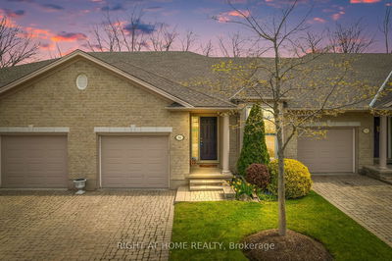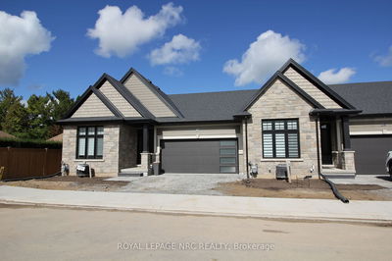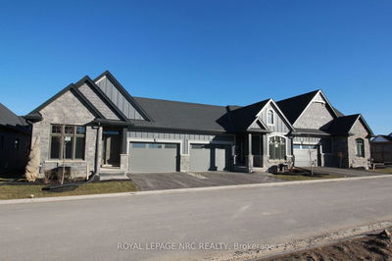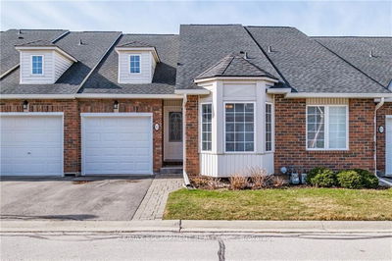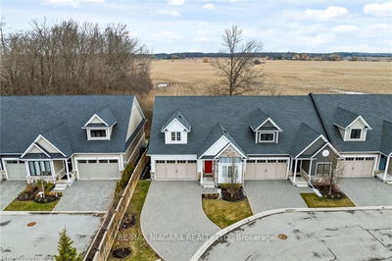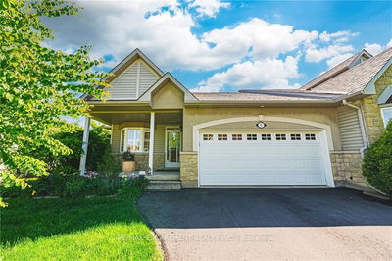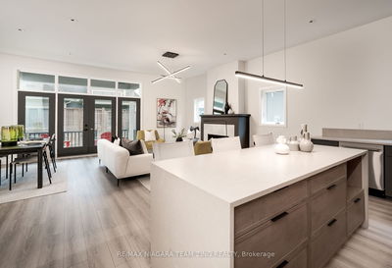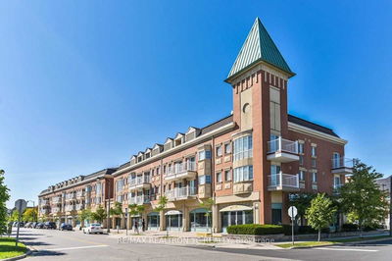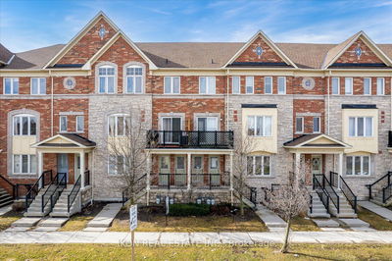Bright & updated one-level-living in Swan Lake Village with this 1324 square foot bungalow w an additional 1000+ square feet of finished basement space! Enjoy the conveniences of condo living w all the space & privacy of a house, w cozy front & back exterior spaces and private single car garage + drive. Open concept living, dining & sun rooms w hardwood floors, vaulted ceilings, gas fireplace, skylight & walk out to back deck. Updated eat in kitchen w ceramic flrs, quartz countertops, ample storage & prep space, & a walk out to a secluded front patio. "King sized" Primary bedroom has hardwd flrs, walk in closet w organizers & a renovated full bathroom. Front bedroom is close to private renovated full bathrm w walk in shower - host a guest or make this your everyday den. Shady back deck is perfect to bbq all summer long. Finished basement offers den or 3rd bedroom, powder rm, & huge rec room area.
Property Features
- Date Listed: Thursday, March 21, 2024
- Virtual Tour: View Virtual Tour for 34 Kingfisher Cove Way
- City: Markham
- Neighborhood: Greensborough
- Full Address: 34 Kingfisher Cove Way, Markham, L6E 1B4, Ontario, Canada
- Living Room: Combined W/Dining, Vaulted Ceiling, Gas Fireplace
- Kitchen: Renovated, W/O To Patio
- Listing Brokerage: Re/Max All-Stars Realty Inc. - Disclaimer: The information contained in this listing has not been verified by Re/Max All-Stars Realty Inc. and should be verified by the buyer.

