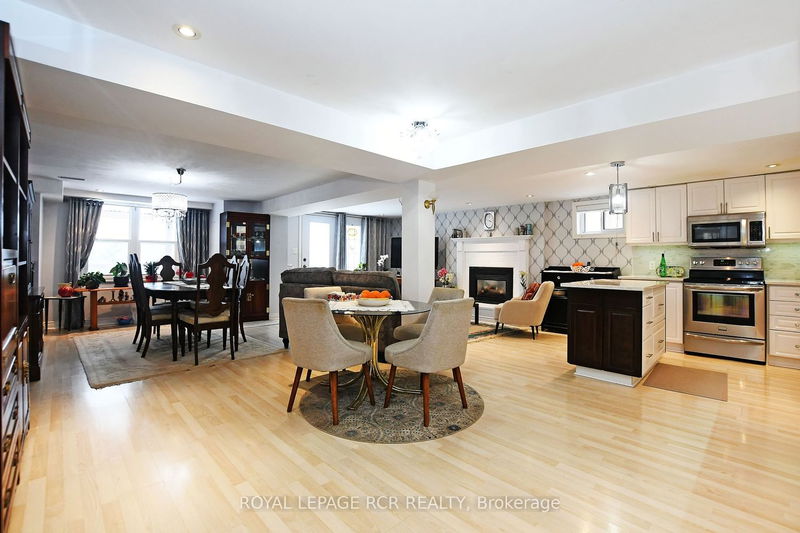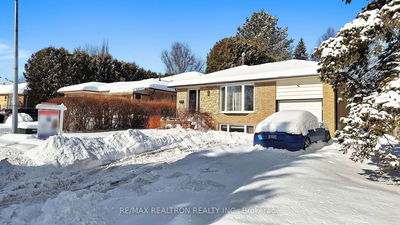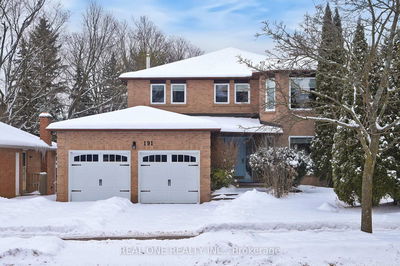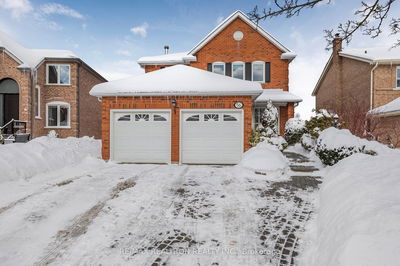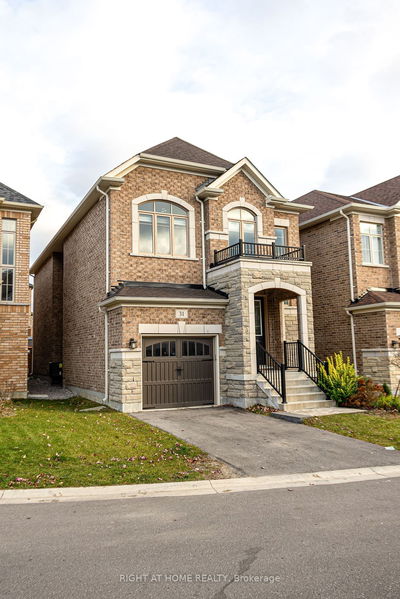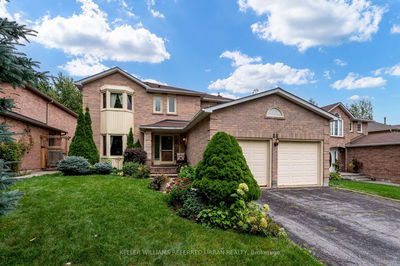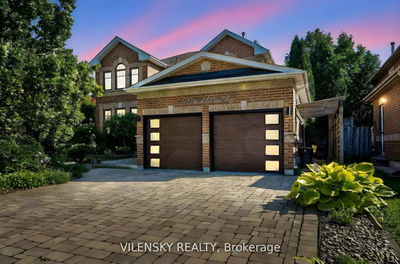Prepare to fall in love with 84 Cranberry Ln! A gorgeous home with breathtaking views! Enjoy your very own private backyard oasis overlooking the greenspace behind which will not be developed. You will feel like you are at a cottage in Muskoka. Featuring 4 spacious bedrooms & 4 bathrooms. Including a newly renovated primary en suite with heated floors, freestanding tub, glass shower & double vanity('19). The main floor kitchen boasts a centre island, quartz counters & marble backsplash ('17). The finished walkout basement could be a 2 bedroom apartment for rental income or a fantastic in-law/nanny suite. Cozy up by one of the two gas fireplaces. Heated Garage('19). Imagine entertaining friends or family from your raised deck with hot tub. This is the one you have been waiting for!
Property Features
- Date Listed: Thursday, March 21, 2024
- Virtual Tour: View Virtual Tour for 84 Cranberry Lane
- City: Aurora
- Neighborhood: Aurora Highlands
- Major Intersection: Cranberry Lane/Murray Drive
- Full Address: 84 Cranberry Lane, Aurora, L4G 5Z1, Ontario, Canada
- Living Room: Hardwood Floor, Crown Moulding, Window
- Kitchen: Renovated, Quartz Counter, W/O To Deck
- Family Room: Laminate, Gas Fireplace, Pot Lights
- Kitchen: Quartz Counter, Centre Island
- Living Room: Laminate, Walk-Out, Combined W/Dining
- Listing Brokerage: Royal Lepage Rcr Realty - Disclaimer: The information contained in this listing has not been verified by Royal Lepage Rcr Realty and should be verified by the buyer.

























