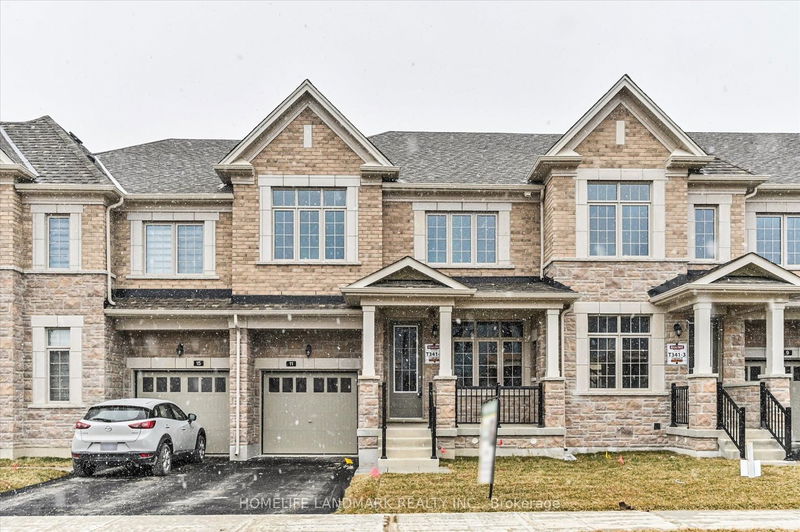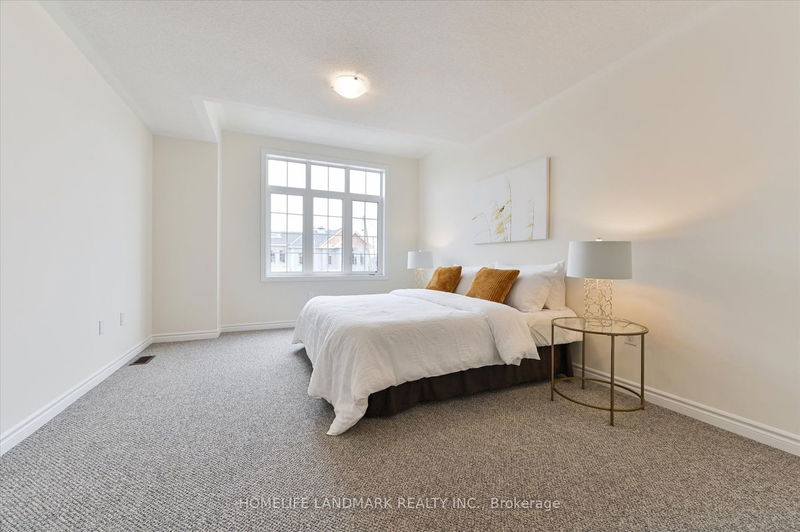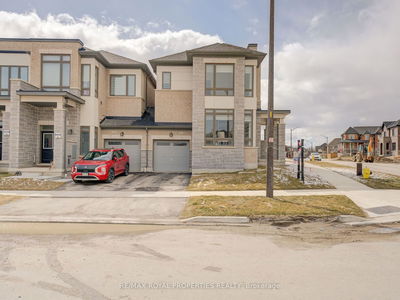Brand New 4 Bdrm Townhome By RegalCrest in Anchor Woods Community. Spacious 2100 Sqft (per builder), Brick & Stone Exterior with Covered Porch. $$$ Upgrades: 9' Smooth Ceiling And Hardwood Flooring On Main & 2nd Floor Hallway. Oak Staircase w/ Iron Pickets. Extended Kitchen Cabinet W/ Quartz Countertop, Backsplash & S/S Appliances. Large Center Island with Breakfast Bar. Quartz Vanity Tops In All Baths. Primary 5-Pcs Ensuite W/ Frameless Glass Shower & Free Standing Bathtub, W/I Closet. Direct Access To Garage. Minutes to Go Train Station & Hwy 404. Close to Park, School & Public Transit. Mins to New Market Shopping Plaza, Upper Canada Mall, Costco, Golf Course, Trails etc. etc.
Property Features
- Date Listed: Thursday, March 21, 2024
- Virtual Tour: View Virtual Tour for 11 Abeam Street
- City: East Gwillimbury
- Neighborhood: Holland Landing
- Major Intersection: Mt Albert Rd/2nd Concession Rd
- Full Address: 11 Abeam Street, East Gwillimbury, L9N 0W4, Ontario, Canada
- Living Room: Combined W/Dining, Hardwood Floor
- Kitchen: Tile Floor, Backsplash, Stainless Steel Appl
- Family Room: Hardwood Floor
- Listing Brokerage: Homelife Landmark Realty Inc. - Disclaimer: The information contained in this listing has not been verified by Homelife Landmark Realty Inc. and should be verified by the buyer.























