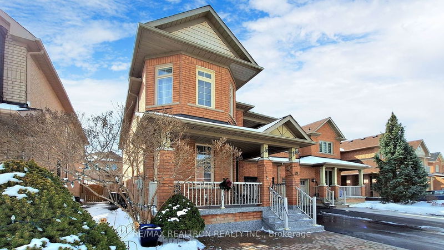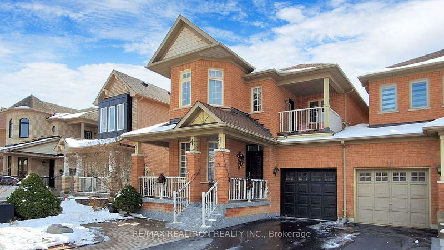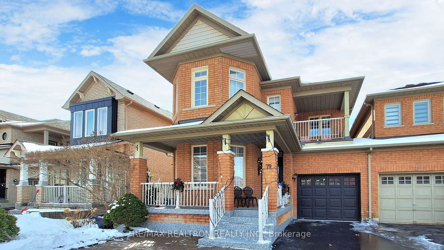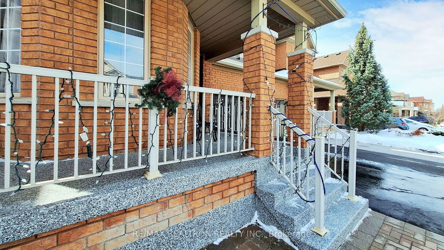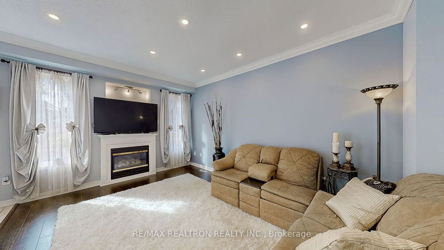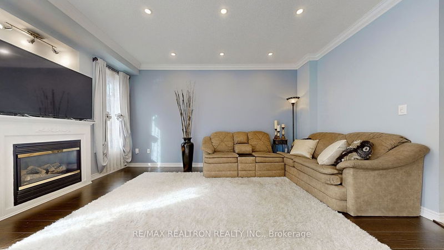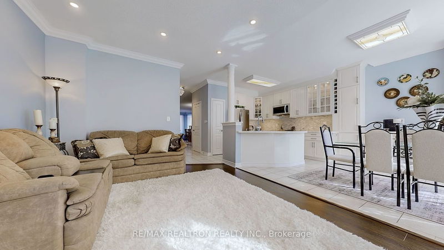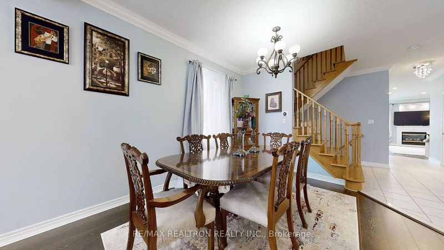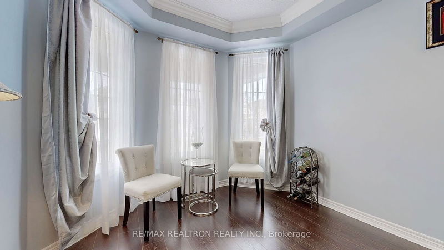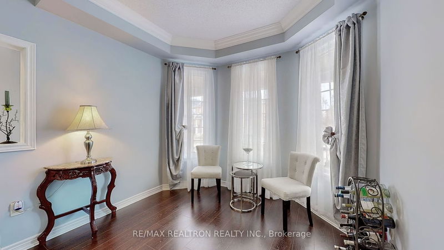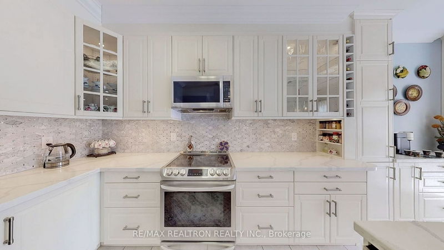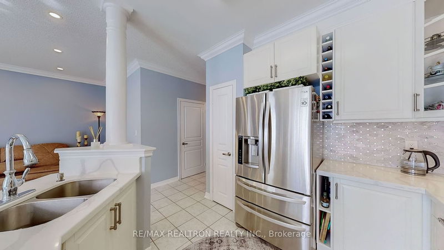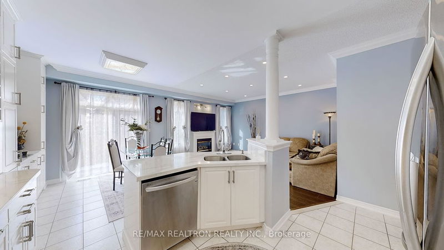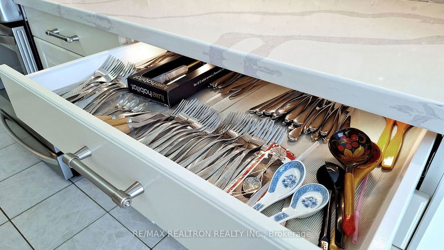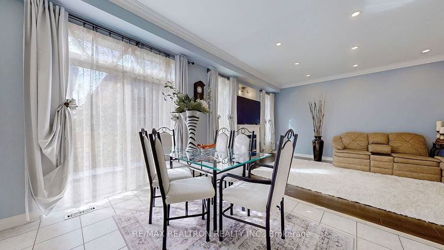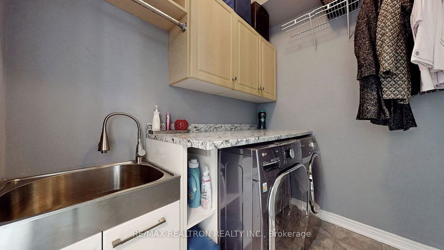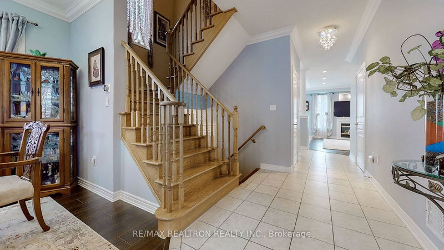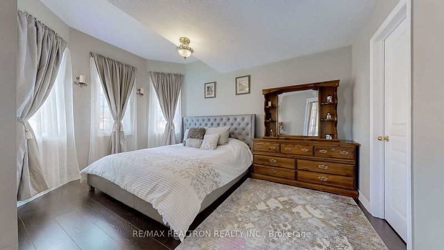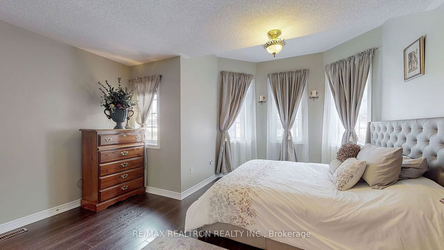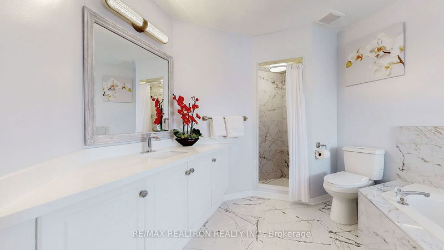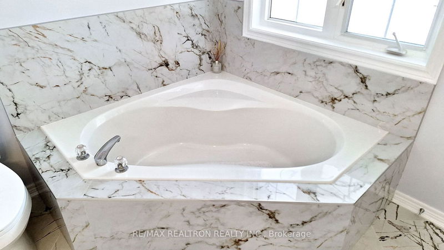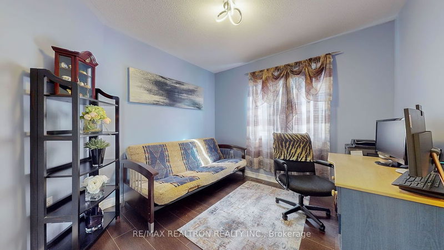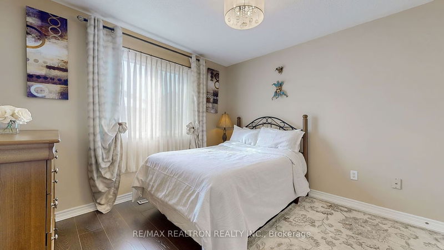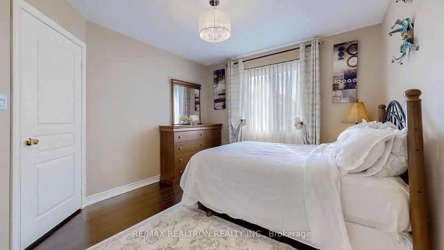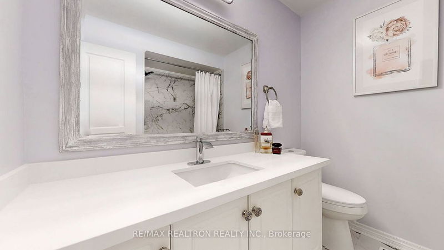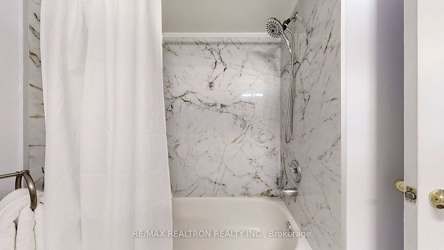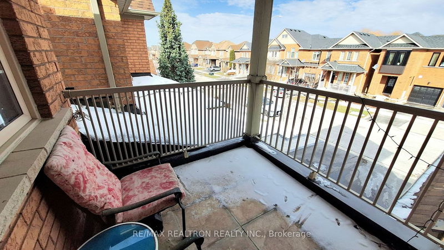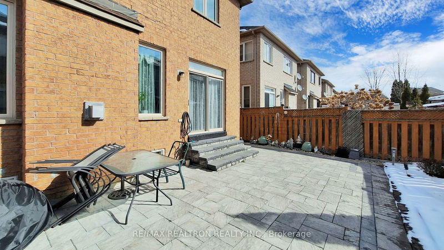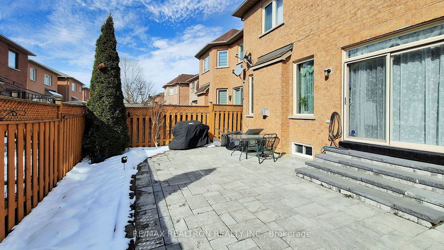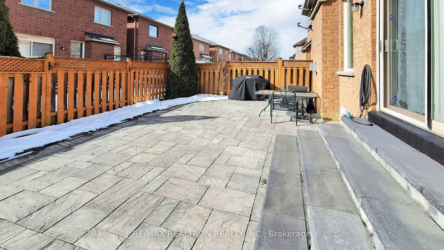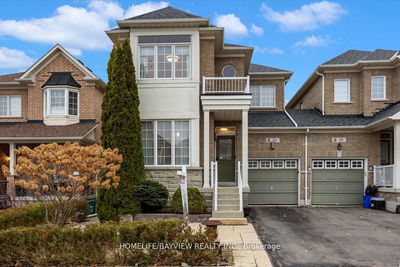Welcome to a beautiful 4 Bedroom home (linked by garage only) with a functional layout, perfect for families or those who love to entertain! The open-concept design of the family, living, & dining rooms w/9Ft ceilings creates a seamless flow throughout the main living areas, making it easy to enjoy time with loved ones or host gatherings. Chef's dream kitchen w/quartz countertops, custom backsplash, & ample cabinetry that extends into breakfast area not only adds a touch of elegance but also provides plenty of space for storage & food preparation. The addition of things like drawer & cabinet lighting is a thoughtful detail that enhances both the functionality & ambiance of the space. Family room w/gas fireplace & pot lights adds warmth & charm, making it a cozy retreat for relaxation. 4 large bedrooms upstairs provide ample space for family members or guests. Primary bedroom features renovated ensuite bath, walk-in closet w/built-in organizers & balcony making it a luxurious oasis.
Property Features
- Date Listed: Tuesday, March 26, 2024
- Virtual Tour: View Virtual Tour for 79 Longwood Avenue
- City: Richmond Hill
- Neighborhood: Oak Ridges
- Major Intersection: Bathurst & King
- Full Address: 79 Longwood Avenue, Richmond Hill, L4E 4A6, Ontario, Canada
- Living Room: Combined W/Dining, Laminate, Crown Moulding
- Family Room: Gas Fireplace, Laminate, Pot Lights
- Kitchen: Modern Kitchen, Custom Backsplash, Quartz Counter
- Listing Brokerage: Re/Max Realtron Realty Inc. - Disclaimer: The information contained in this listing has not been verified by Re/Max Realtron Realty Inc. and should be verified by the buyer.



