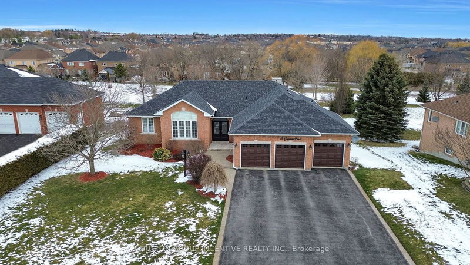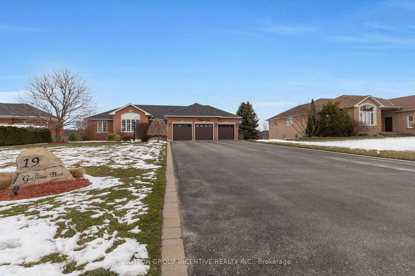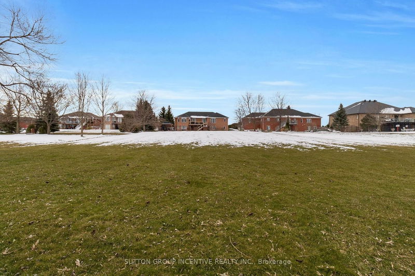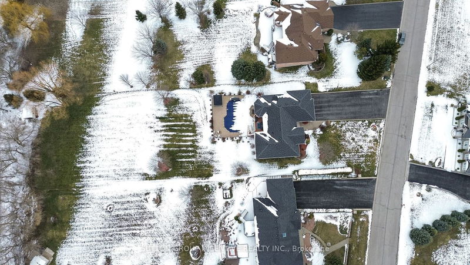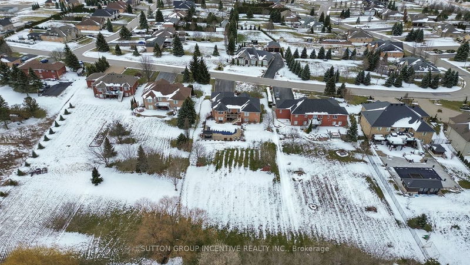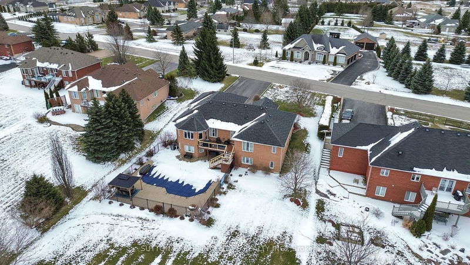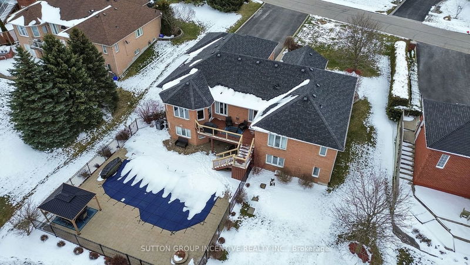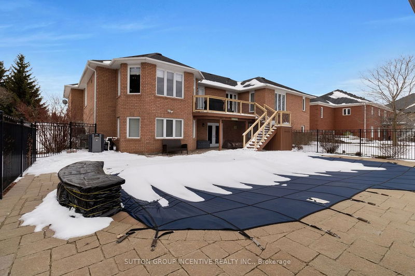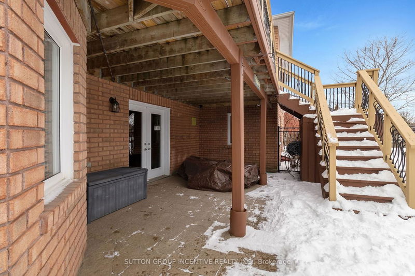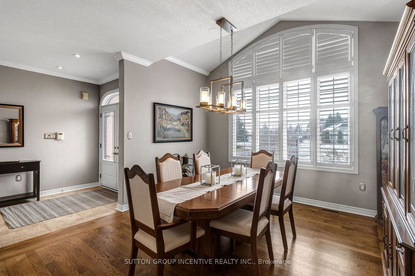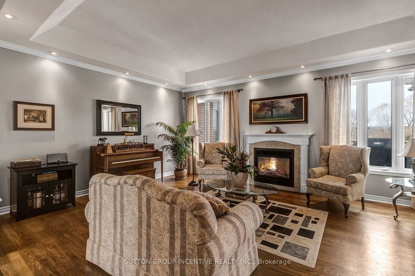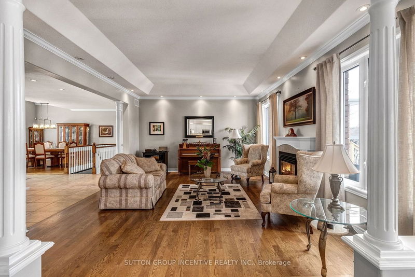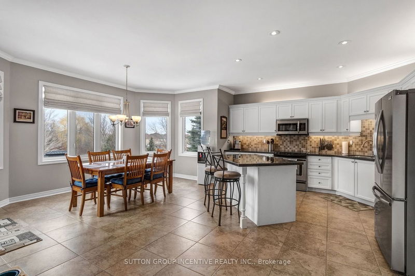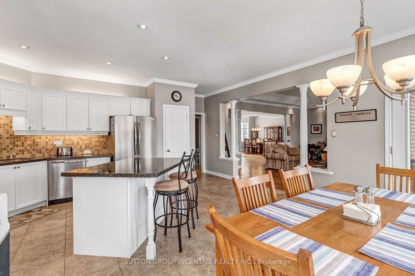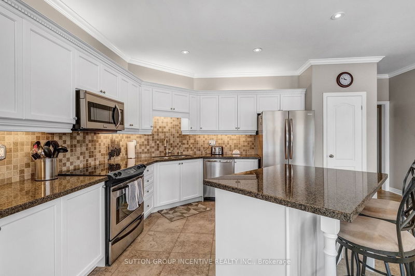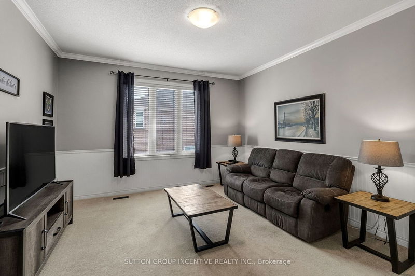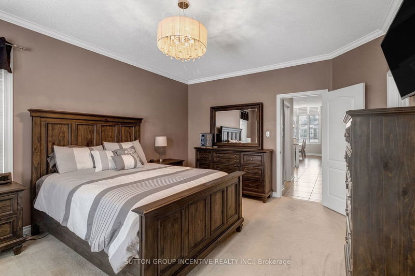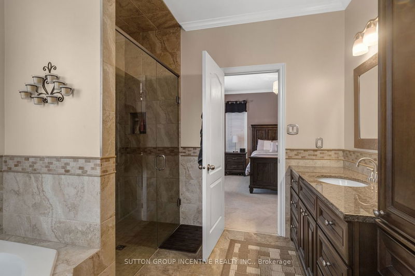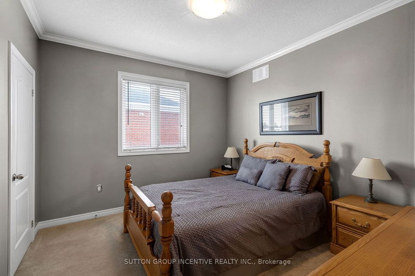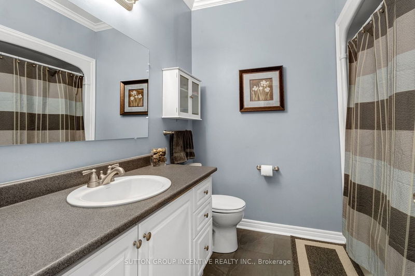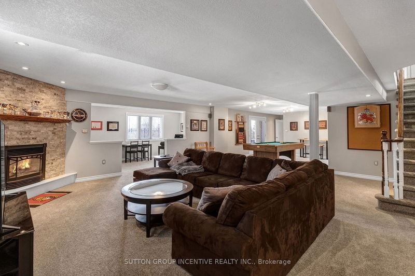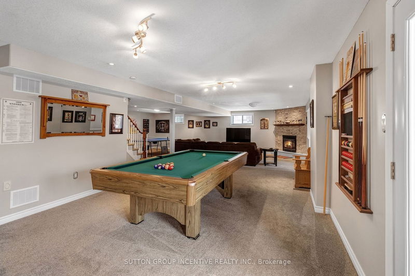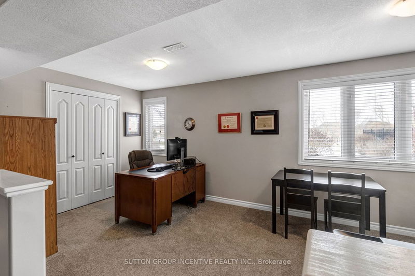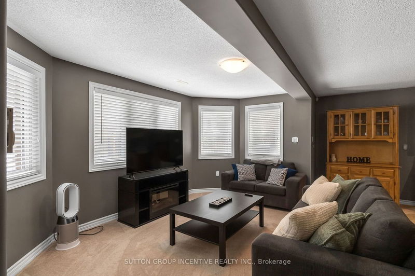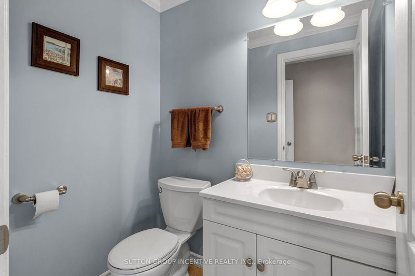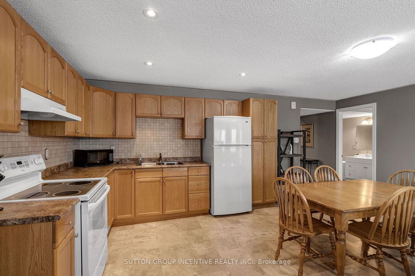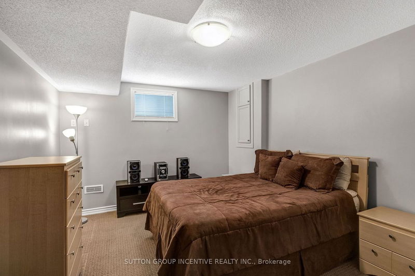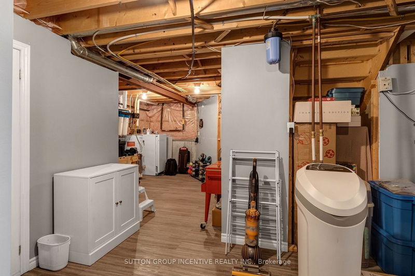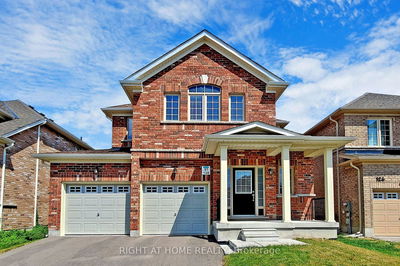Looks can be deceiving! Over 4800 Sq Ft Finished top to Bottom! Natural Bungalow Quality Built by Fil-Rose Homes. 2nd Owner. Bright Above Grade Bsmt. Landscaped, Manicured Lot with interlock stone area-60k, Sprinkler Sys & Invis Dog Fencing. 2 Owners have used part of bsmt for in-laws since built. Huge R/R with Gas Fpl. Office area, storage & 2pc with W/O to Patio/Pool. In-law has LR with W/O to Pool & Large E/I Kitchen, 3pc & Bdrm with Sep Entrance up to Garage. 18x36 Heated Pool-03 (pump-22,fountain-22, Liner-13). Main Floor Formal DR with Cathedral Ceilings off of Front Entrance. Open Concept Family Room with Gas Fpl, Spacious E/I Kitchen with Breakfast Area, Island & W/O to Deck O/L Huge Deep Property just under an Acre & Stairs down to pool!. Office on Main Level could be a 4th Bdrm. Ent to Garage (has Laundry hook ups). Master with W/I & Renovated 4pc Ensuite-14. 2 Good size bdrms with new crown mldg. 4pc & 2pc on Main Level. Hdwd Floors in DR, FAM & Hall.
Property Features
- Date Listed: Tuesday, March 26, 2024
- Virtual Tour: View Virtual Tour for 19 Golfview Boulevard
- City: Bradford West Gwillimbury
- Neighborhood: Bradford
- Major Intersection: 88/Simcoe S To Golfview W! S/S
- Full Address: 19 Golfview Boulevard, Bradford West Gwillimbury, L3Z 2A6, Ontario, Canada
- Family Room: Hardwood Floor, Gas Fireplace, Open Concept
- Kitchen: Ceramic Floor, Granite Counter, Centre Island
- Kitchen: Combined W/Living, Laminate, W/O To Pool
- Listing Brokerage: Sutton Group Incentive Realty Inc. - Disclaimer: The information contained in this listing has not been verified by Sutton Group Incentive Realty Inc. and should be verified by the buyer.

