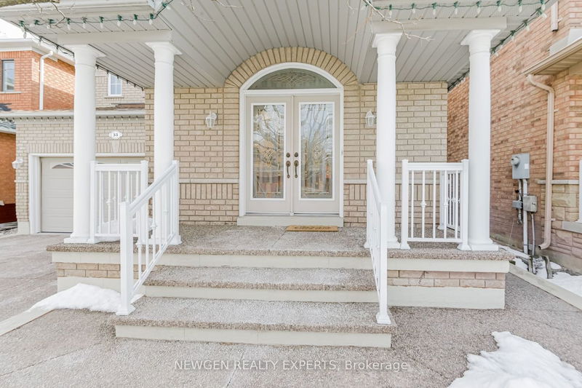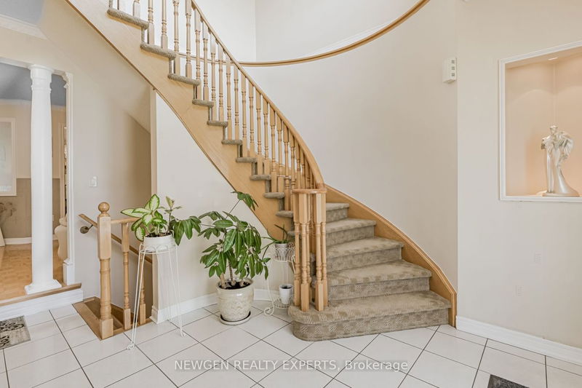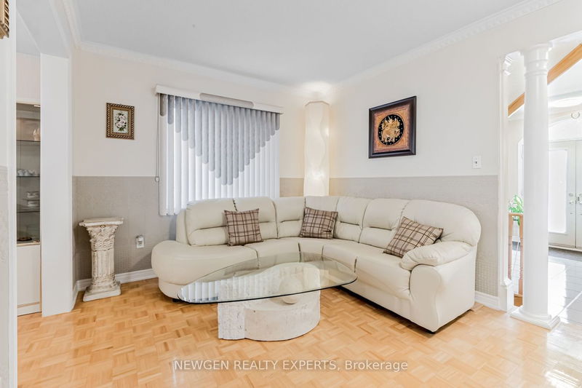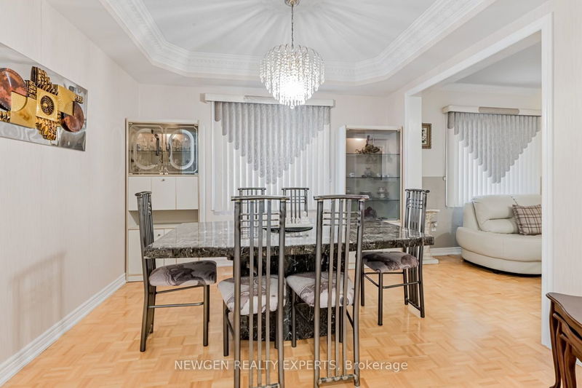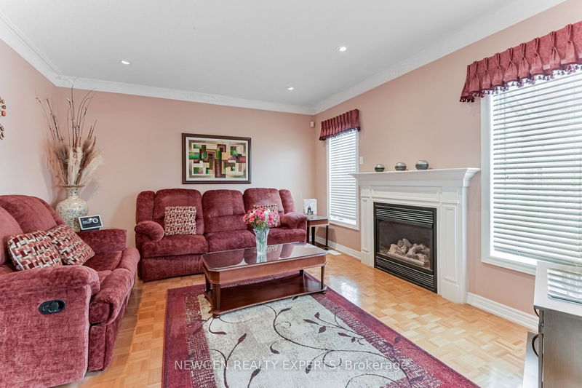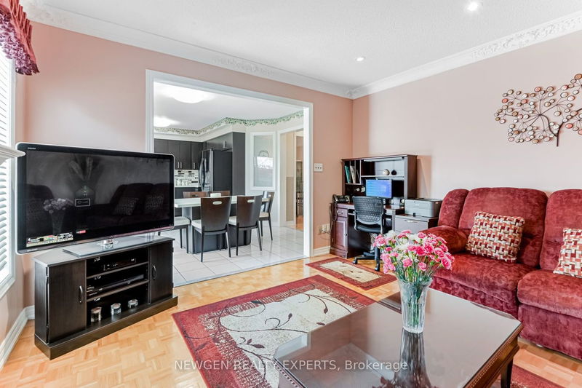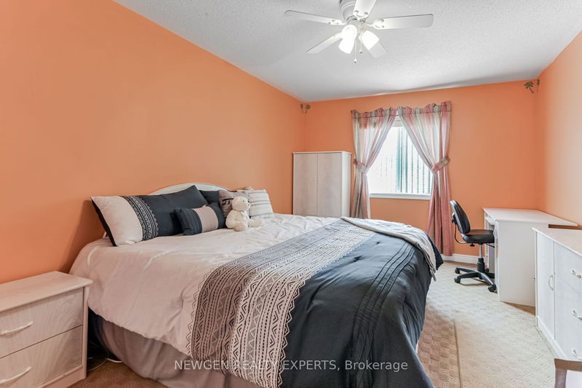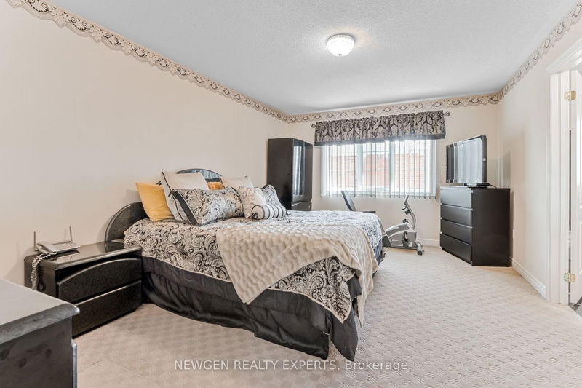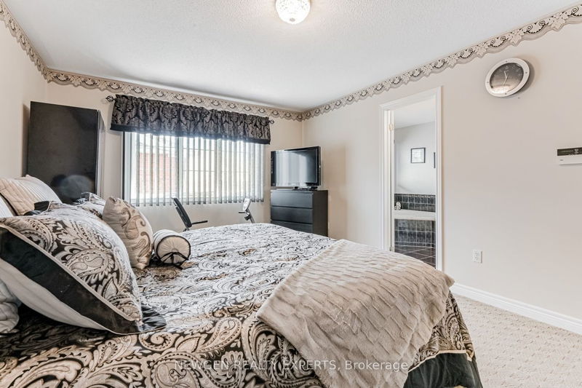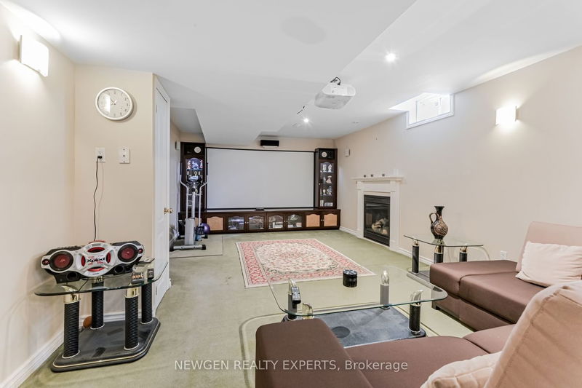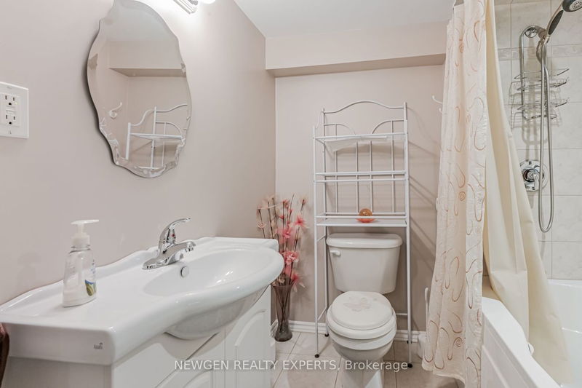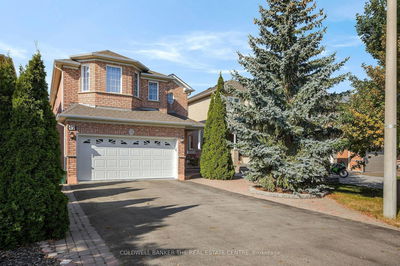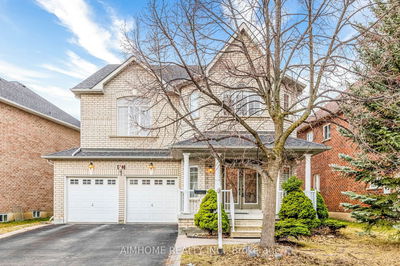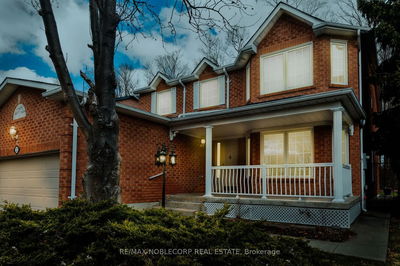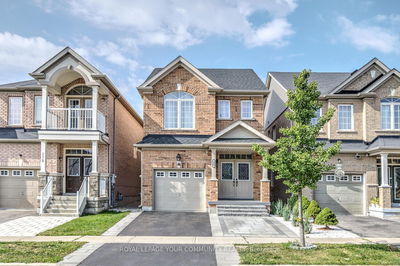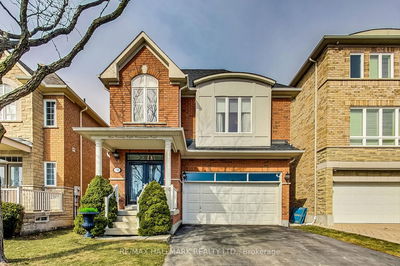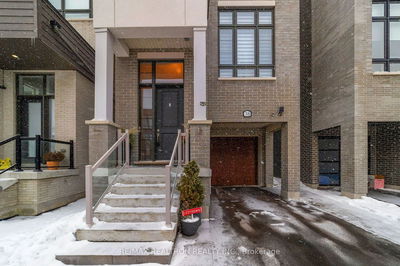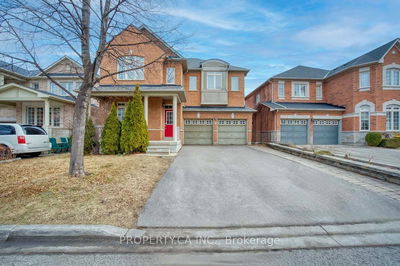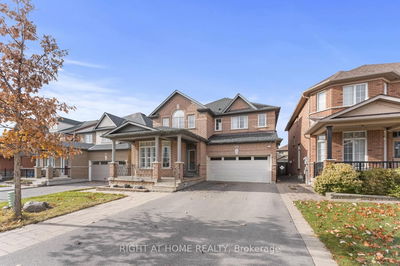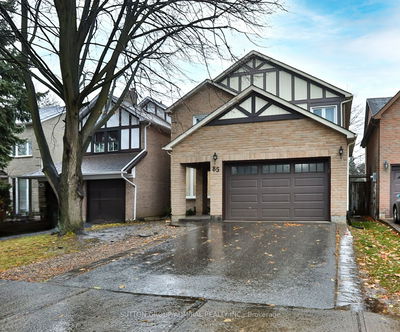Step into this 4 bedroom detached home boasting 3200+ sq ft of living space. In a sought after neighbourhood, the grand foyer welcomes you with 18ft ceilings & double entry doors. Enjoy the perfect layout featuring cozy family room with gas fireplace, designated living & dining areas & main floor laundry with garage access. Ascend the gracefully designed staircase to discover a spacious master bedroom with upgraded ensuite & 3 additional bedrooms, all offering ample space. The kitchen boasts quartz countertops & upgraded appliances. Other upgrades include vanity in the second bathroom and new furnace. The basement is an entertainer's dream, equipped with home theatre, dartboard, wet bar & 3pc bathroom with jacuzzi bathtub. Ample storage space complete this picture perfect home. Fully landscaped front & rear exteriors enhance the charm. This home has been meticulously maintained by its original owner. Moments away from Rutherford GO, parks, schools, shopping & highways.
Property Features
- Date Listed: Tuesday, March 26, 2024
- Virtual Tour: View Virtual Tour for 33 Preston Hill Crescent
- City: Vaughan
- Neighborhood: Concord
- Major Intersection: Rutherford Rd/Confederation Pk
- Living Room: Parquet Floor, Window, Open Concept
- Family Room: Parquet Floor, Window, Gas Fireplace
- Kitchen: Ceramic Floor, Backsplash, B/I Appliances
- Living Room: Combined W/Rec, Open Concept
- Listing Brokerage: Newgen Realty Experts - Disclaimer: The information contained in this listing has not been verified by Newgen Realty Experts and should be verified by the buyer.



