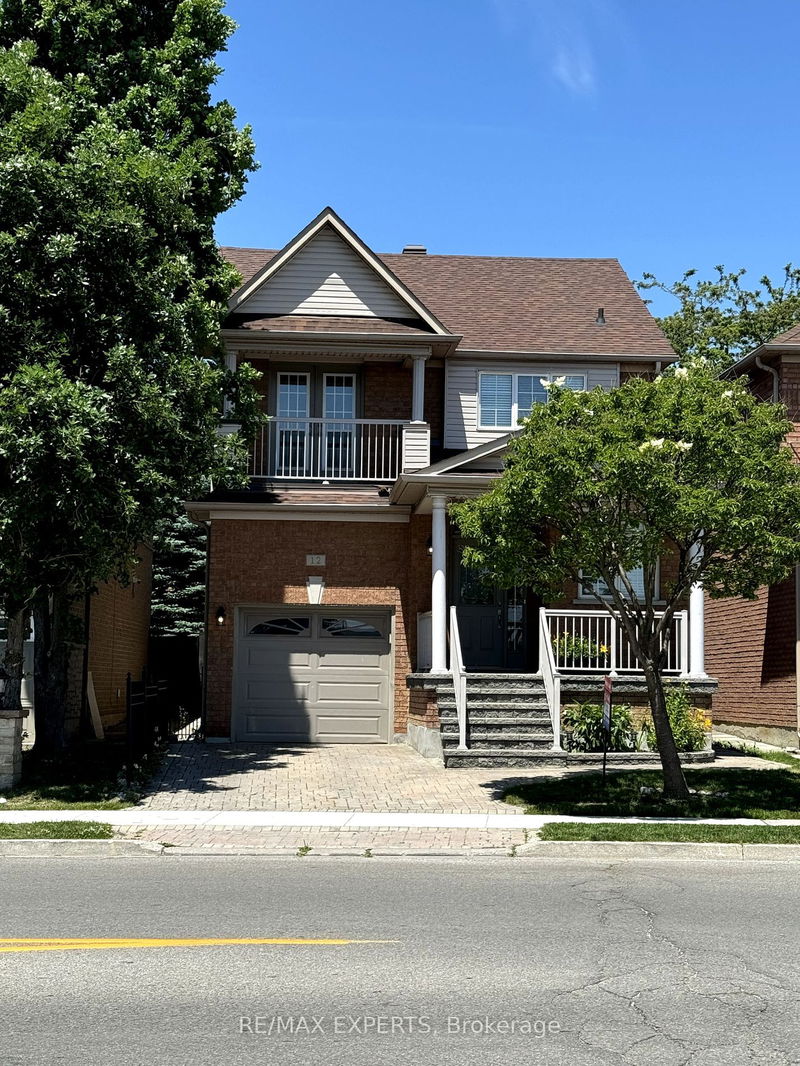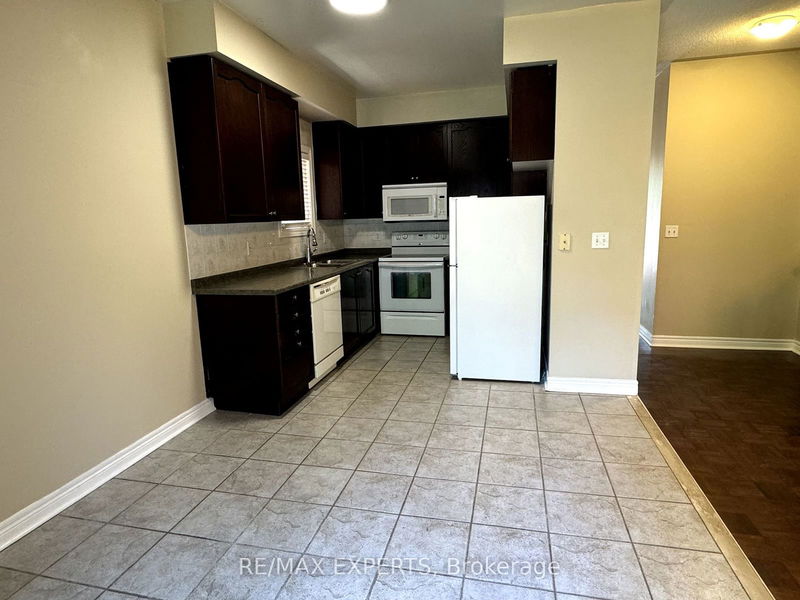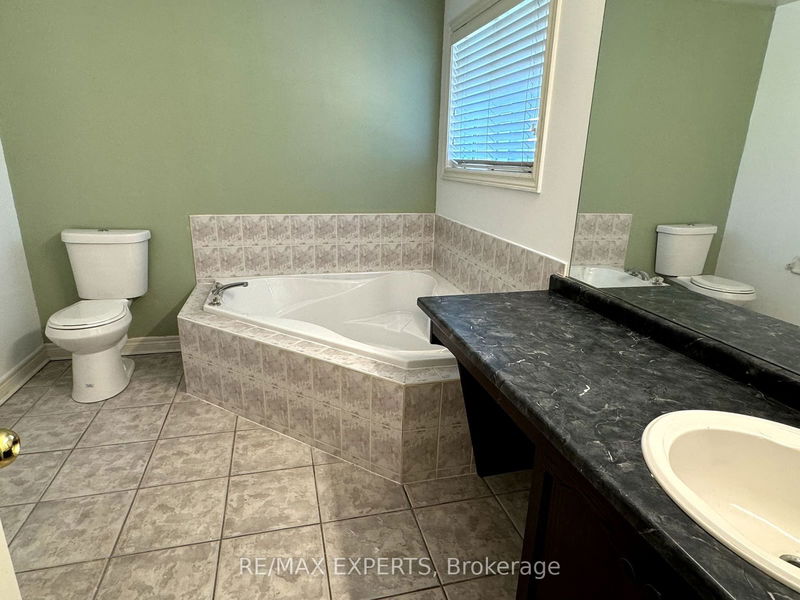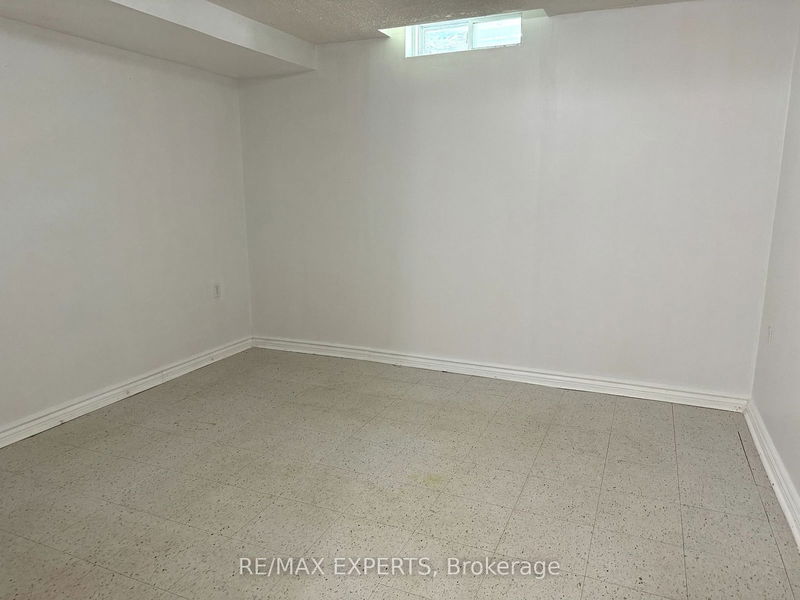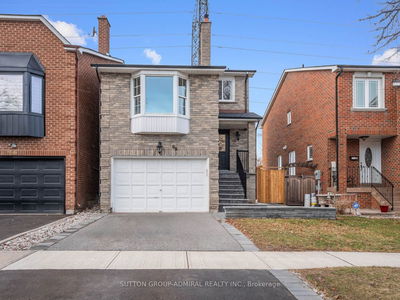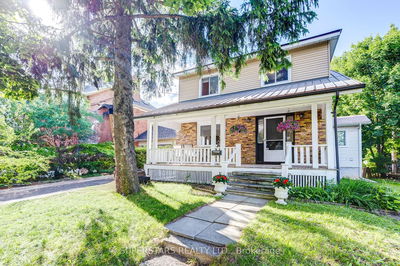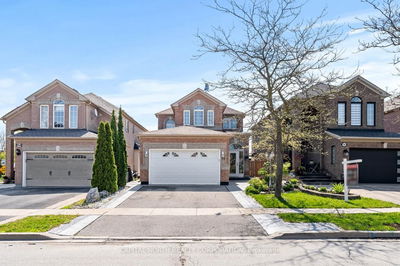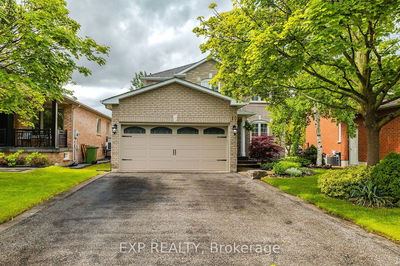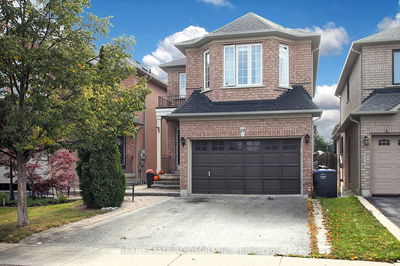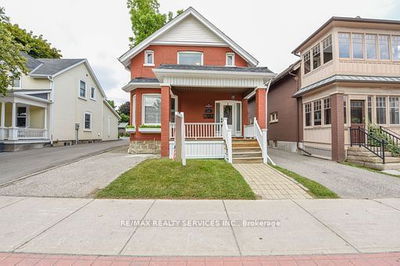Ideally situated near amenities & transportation this home lives large! The main home is accented with richly stained parquet flooring & stairs & pickets. The breakfast area overlooks the great room & has a walkout to a deck while the spacious great room offers a cozy gas fireplace. There is lots of cupboard & counter space in the modern kitchen area & ceramic flooring & backsplash. This level is complete with a separate dining room & two piece powder room. Upstairs are three generous bedrooms all with the same parquet flooring & the primary bedroom has a four piece ensuite & walk in closet. The second bedroom has a door to an exterior balcony. A separate entrance leads to a basement* with a large second kitchen, 3 piece washroom, bedroom & cold room. There is a backyard deck, interlocking driveway & leaded glassed front door. This home is perfectly located near school, shopping, banks, transportation, highway access & minutes to Vaughan Mills mall.
Property Features
- Date Listed: Wednesday, March 27, 2024
- City: Vaughan
- Neighborhood: Vellore Village
- Major Intersection: Weston Rd/Rutherford
- Full Address: 12 Hawkview Boulevard, Vaughan, L4H 2E2, Ontario, Canada
- Kitchen: Ceramic Floor, Ceramic Back Splash
- Kitchen: Eat-In Kitchen, Pot Lights
- Listing Brokerage: Re/Max Experts - Disclaimer: The information contained in this listing has not been verified by Re/Max Experts and should be verified by the buyer.

