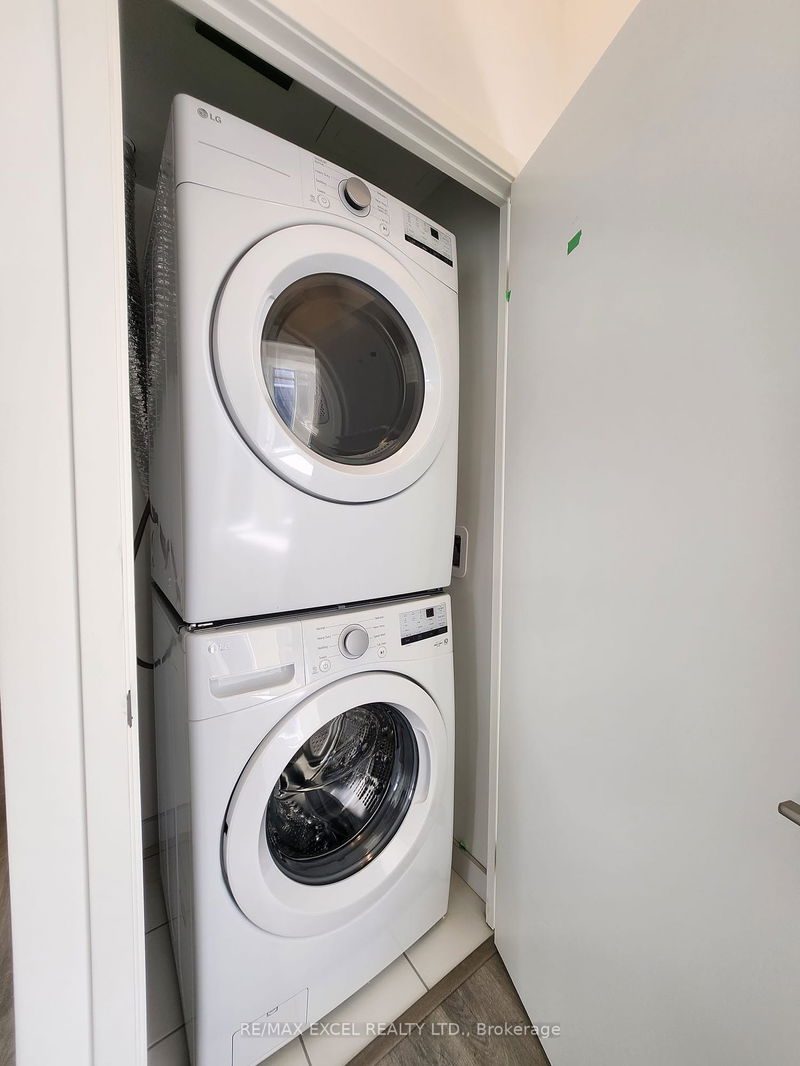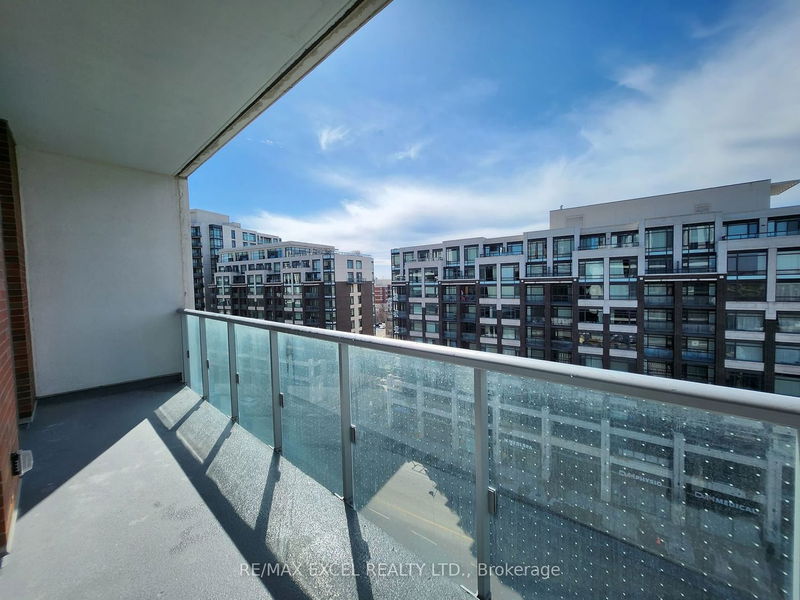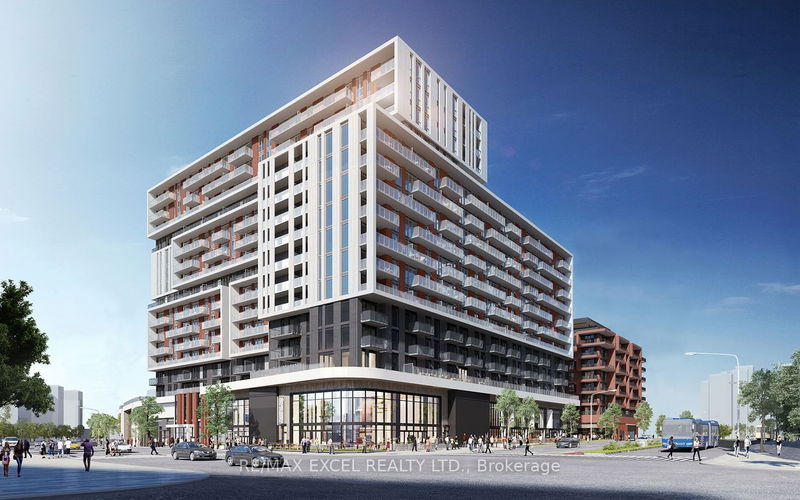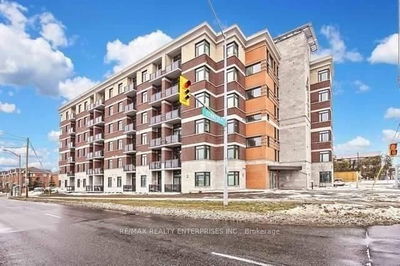Introducing an Exceptional 2+Den Bedroom Condominium in Downtown Markham. This Corner Unit Boasts 1020sqft of Living Space + Balcony with 11 ft Ceilings. Revel in Over $40k Upgraded Amenities including Quartz Countertops, Laminate Floors, a Stunning Waterfall Island, Upgraded Both Bathrooms, Beautiful Kitchen Quartz Backsplash, Double French Door on Den & Mirrored Door Upgraded on All Closets. Enjoy the Versatility of the Den which the Unclosed Area is Perfect as a Private Office or 3rd Bedroom. Prime Location near Highways, Transit, York University, and an Array of Amenities. Includes 1 EV Parking Spot, 1 Locker (locker on the same floor as unit) , and Parking conveniently located by the Elevator. Experience Urban Luxury at its Best.
Property Features
- Date Listed: Friday, March 29, 2024
- City: Markham
- Neighborhood: Unionville
- Major Intersection: Birchmount Rd & Hwy 7
- Full Address: B1003-292 Verdale Crossing, Markham, L6G 0H6, Ontario, Canada
- Kitchen: Combined W/Dining, Open Concept, Backsplash
- Living Room: Large Window, W/O To Balcony
- Listing Brokerage: Re/Max Excel Realty Ltd. - Disclaimer: The information contained in this listing has not been verified by Re/Max Excel Realty Ltd. and should be verified by the buyer.






























