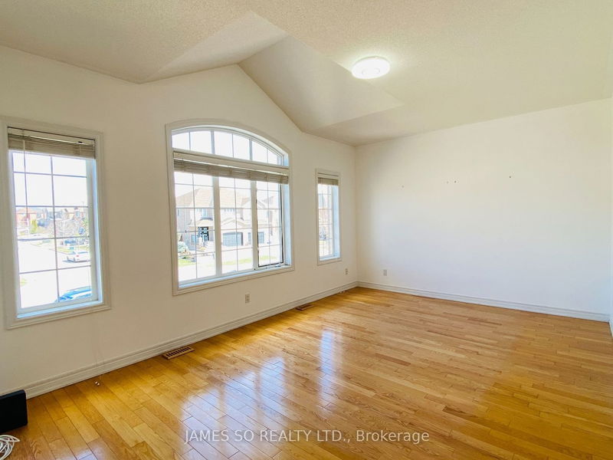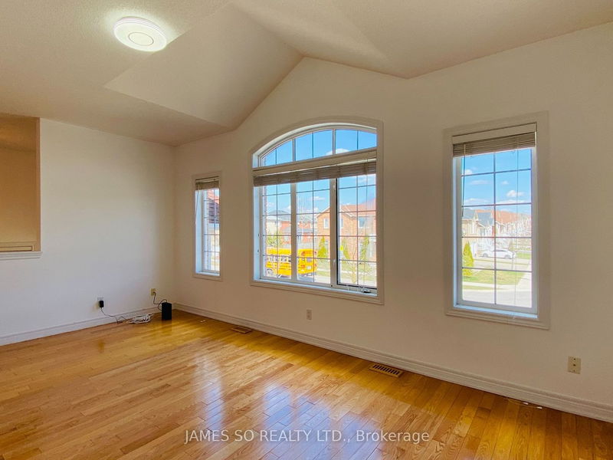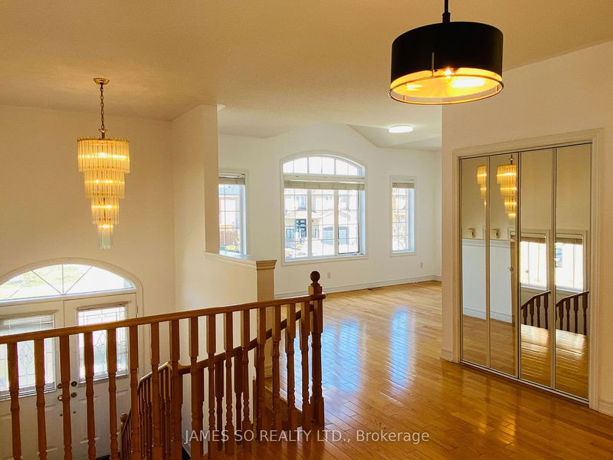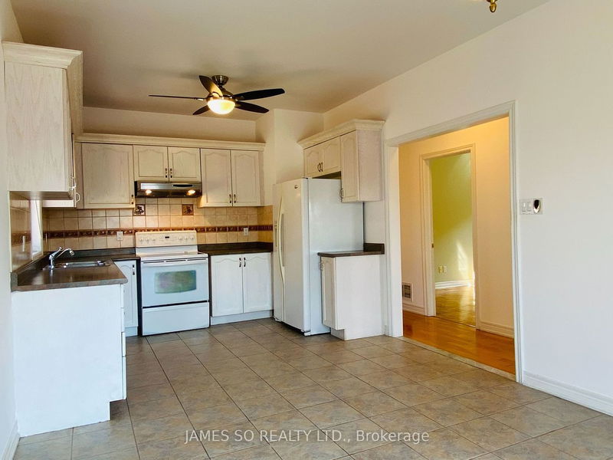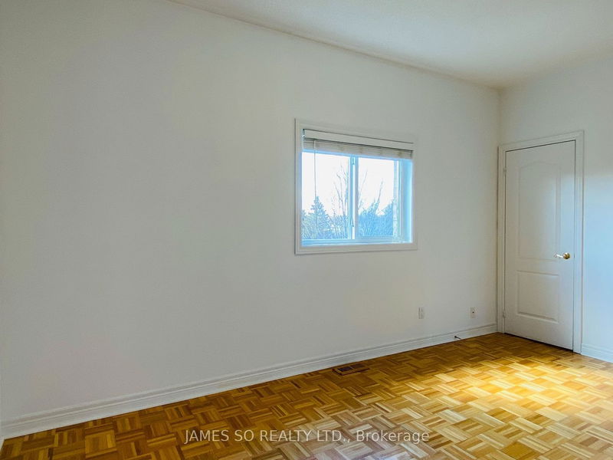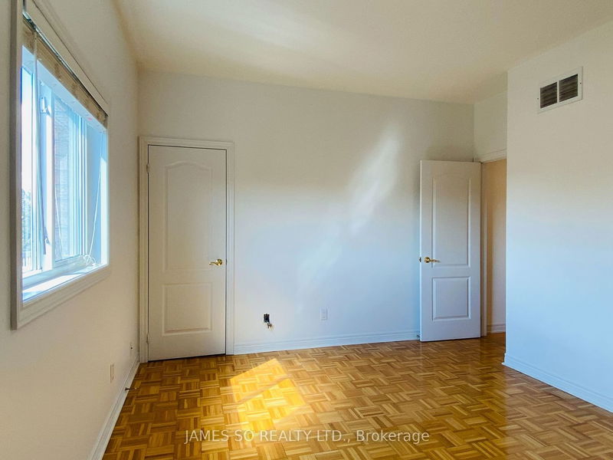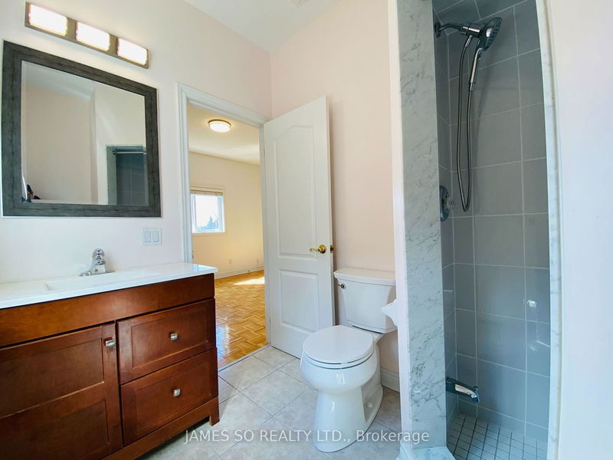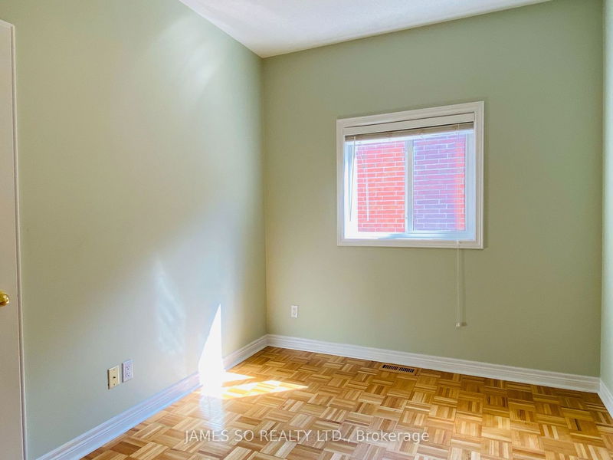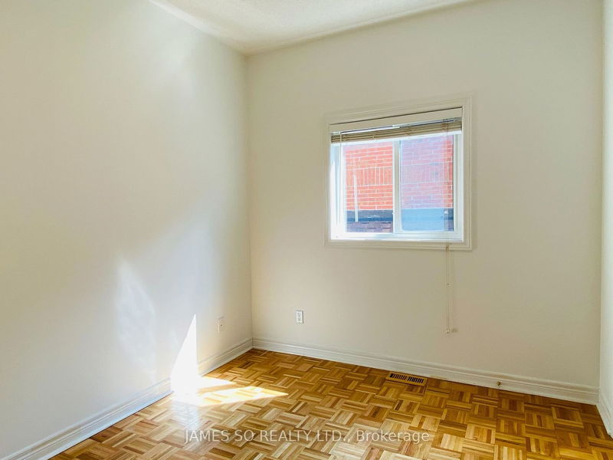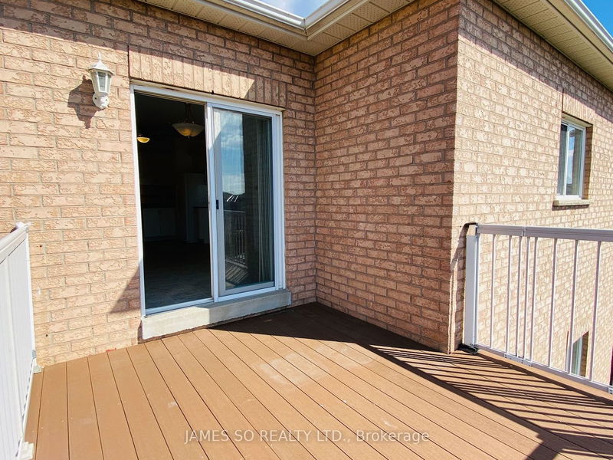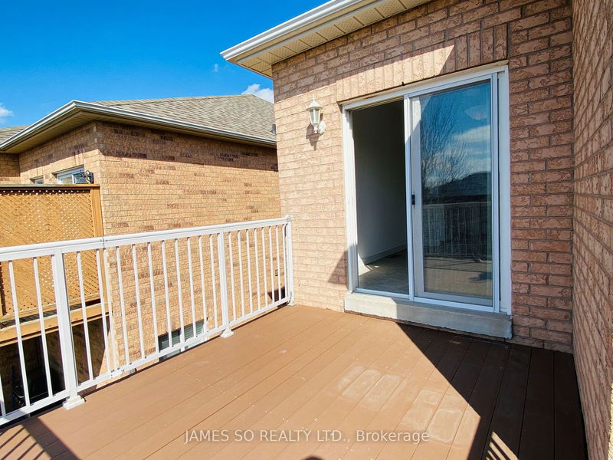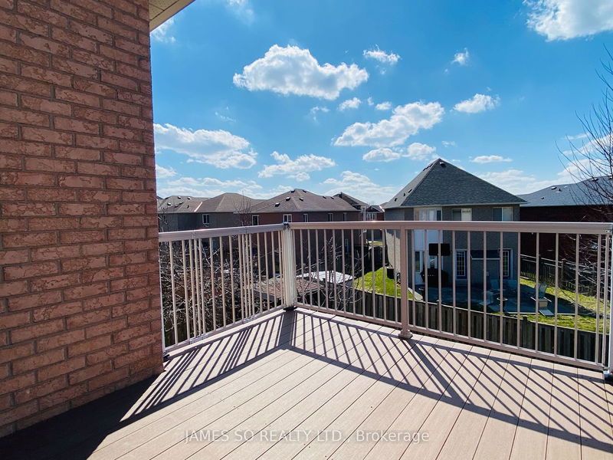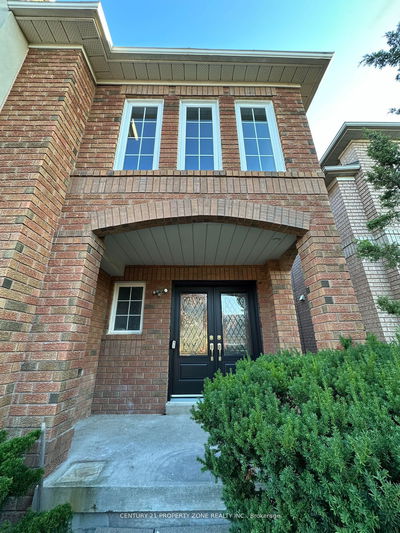Bright and Spacious Upper Level 3-bedroom Apartment in a Detached Raised Bungalow on Quiet Street, Functional Layout with Hardwood Floor in Living and Dining, Parquet Floor in Bedrooms, Walk-Out to Beautiful Sundeck, Close to Vaughan Mills, Canada's Wonderland, Plazas, Highways, Parks
Property Features
- Date Listed: Saturday, March 30, 2024
- City: Vaughan
- Neighborhood: Maple
- Major Intersection: Keele St & Teston Rd
- Full Address: Upper-340 St Joan Of Arc Avenue, Vaughan, L6A 3N1, Ontario, Canada
- Living Room: Hardwood Floor, Large Window
- Kitchen: Backsplash, Eat-In Kitchen, Ceramic Floor
- Listing Brokerage: James So Realty Ltd. - Disclaimer: The information contained in this listing has not been verified by James So Realty Ltd. and should be verified by the buyer.


