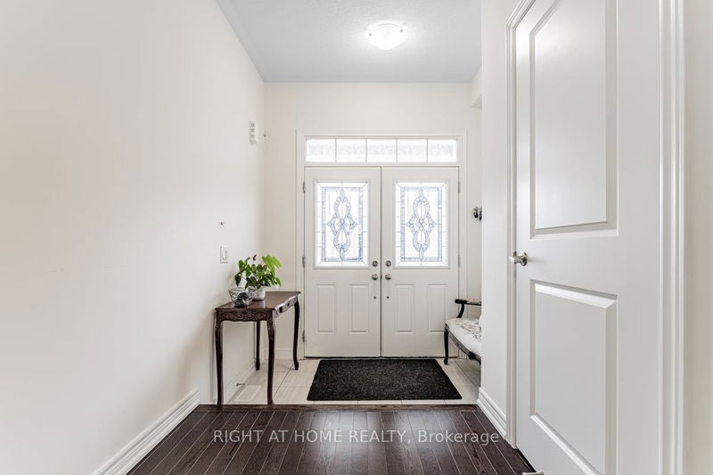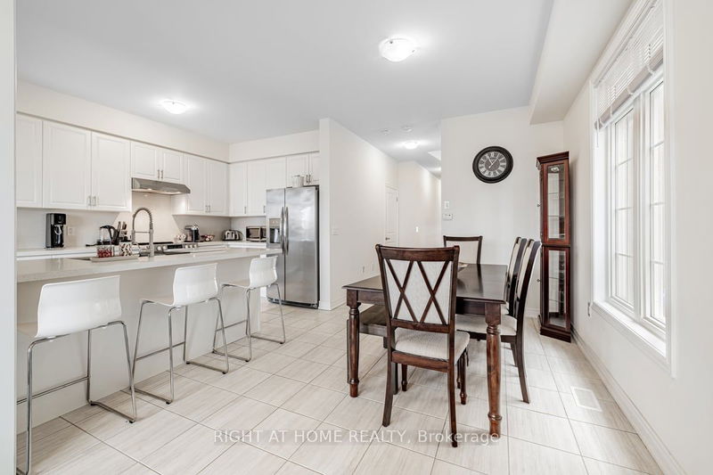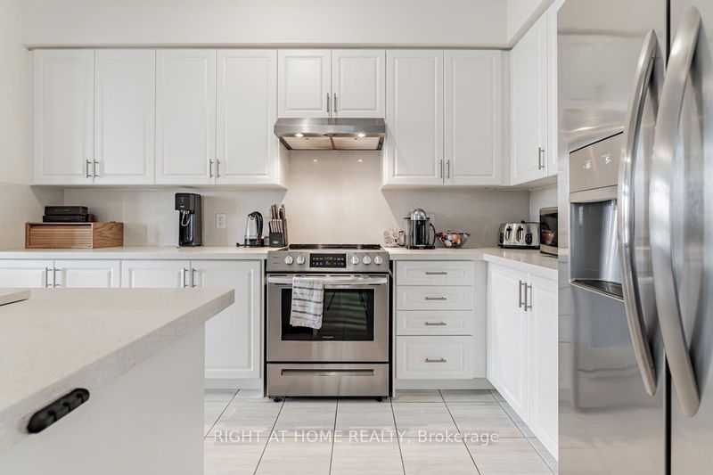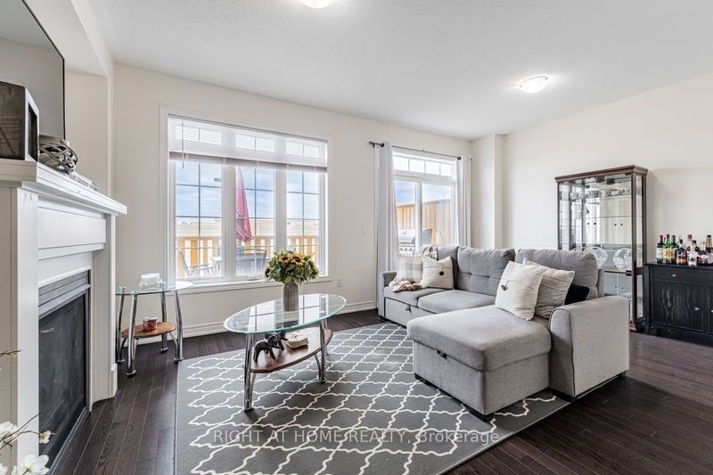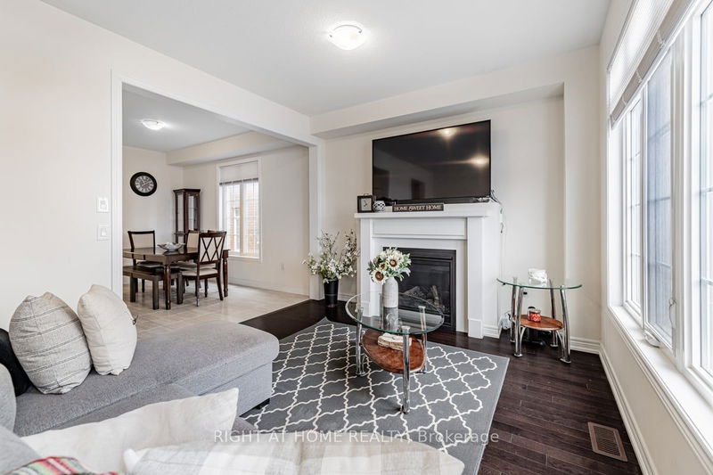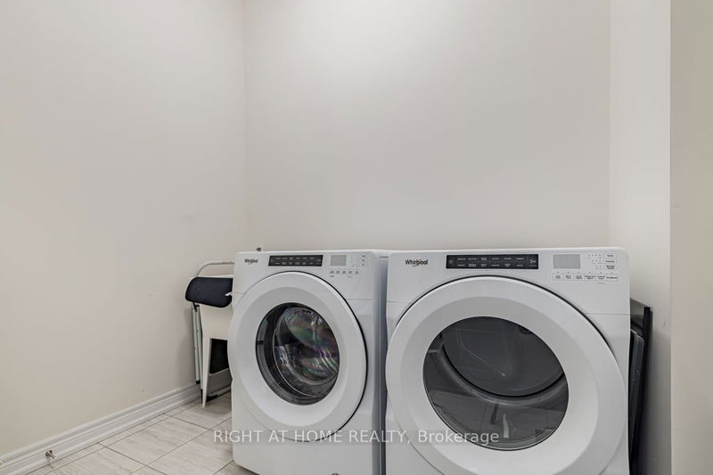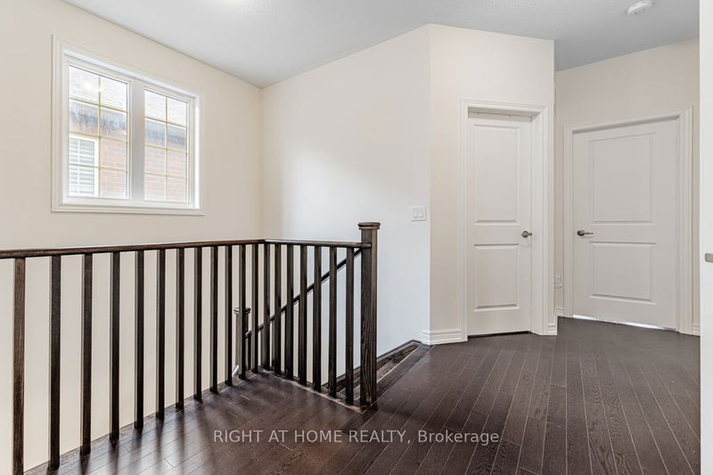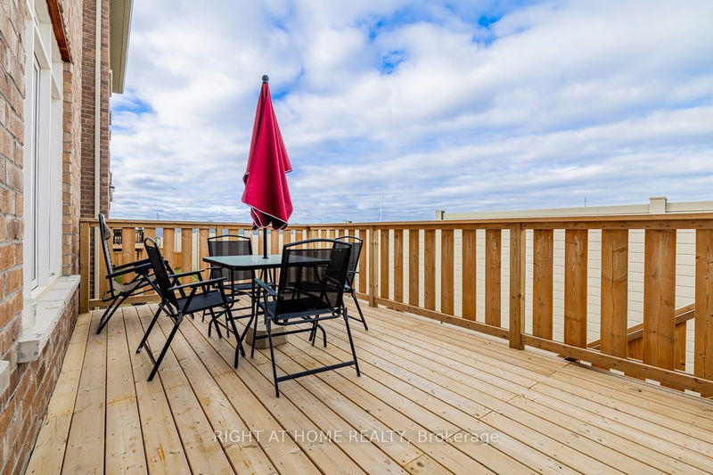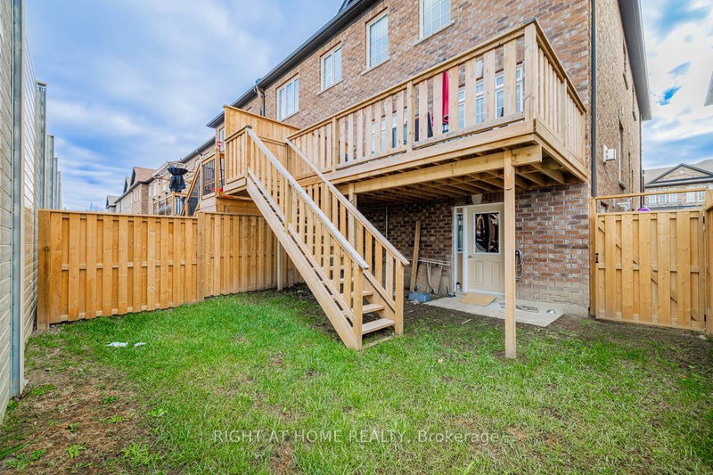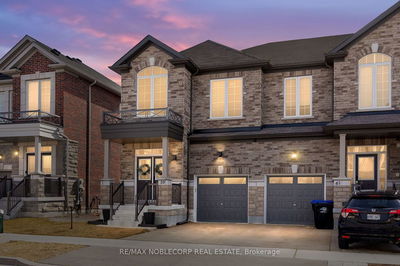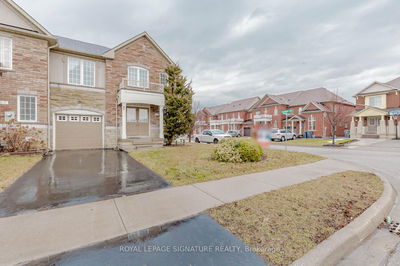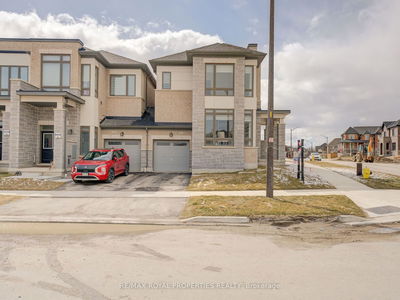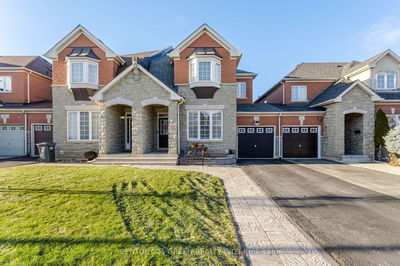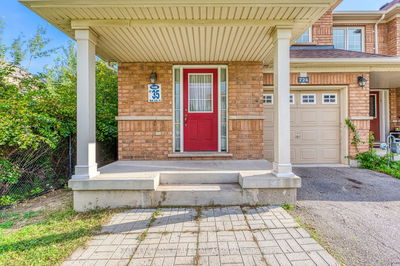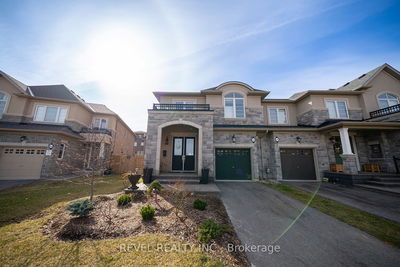Welcome to this beautiful 4 nicely sized Bedrooms, 3 Bathroom End unit Townhouse in a highly sought after area of Bradford. With just over 2000sqft, this spacious home features a bright and open concept floorplan, upgraded modern kitchen cabinets with quartz countertops and quartz backsplash. Upgraded single basin undermount sink, stainless steel appliances, an eat in dining area, open family room with a fireplace that features a walk out to a large custom deck. Hardwood floors throughout, a spacious master with an ensuite boasting double vanities, a soaker tub and a walk-in closet. 9' ceilings on main floor with laundry and access to garage. The basement is ready for your personal touch complete with a 3PC rough-in bathroom, cold room and a walk-out to a fully fenced yard. No sidewalk driveway. Top location, minutes to everything you need, restaurants, shops, transit, schools, parks, GO Station and more. A must see!
Property Features
- Date Listed: Tuesday, April 02, 2024
- Virtual Tour: View Virtual Tour for 66 Blackwell Crescent
- City: Bradford West Gwillimbury
- Neighborhood: Bradford
- Full Address: 66 Blackwell Crescent, Bradford West Gwillimbury, L3Z 4L3, Ontario, Canada
- Living Room: Hardwood Floor, Fireplace, Sliding Doors
- Kitchen: Quartz Counter, W/O To Deck, Stainless Steel Appl
- Listing Brokerage: Right At Home Realty - Disclaimer: The information contained in this listing has not been verified by Right At Home Realty and should be verified by the buyer.


