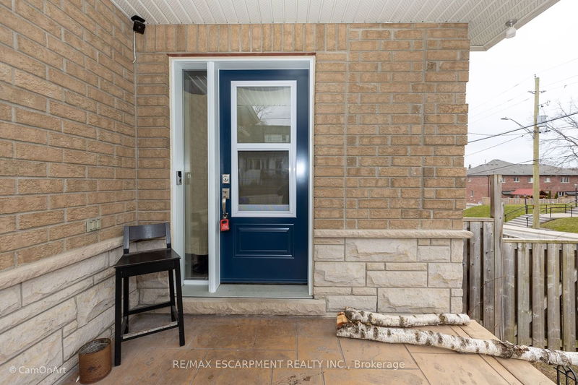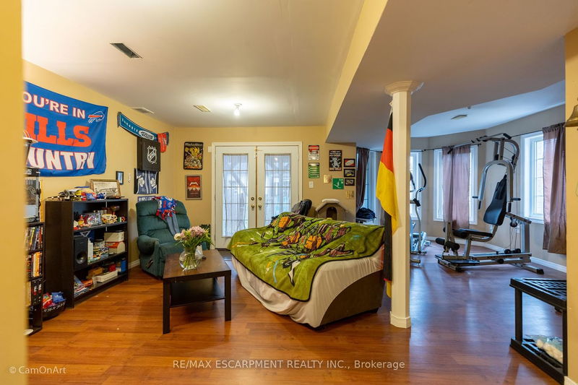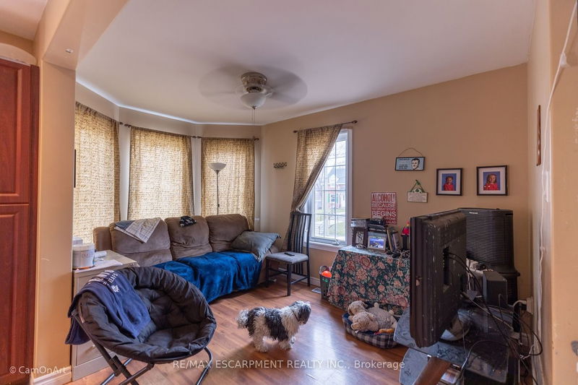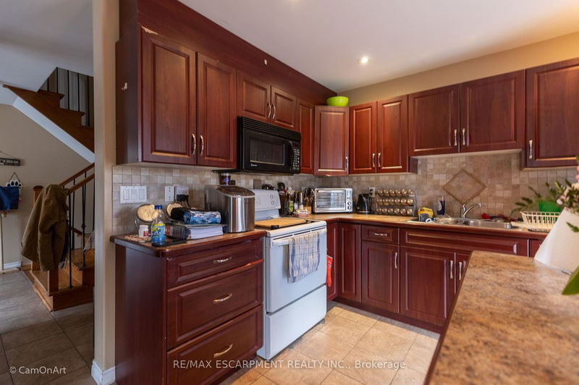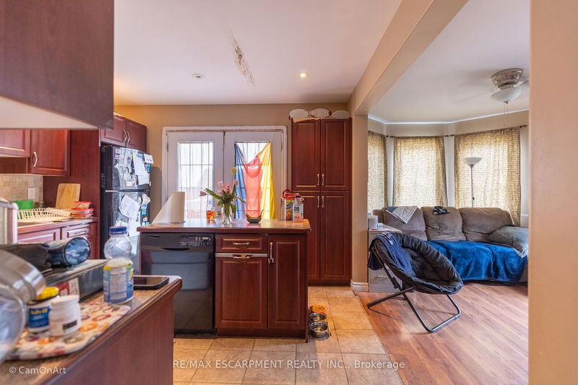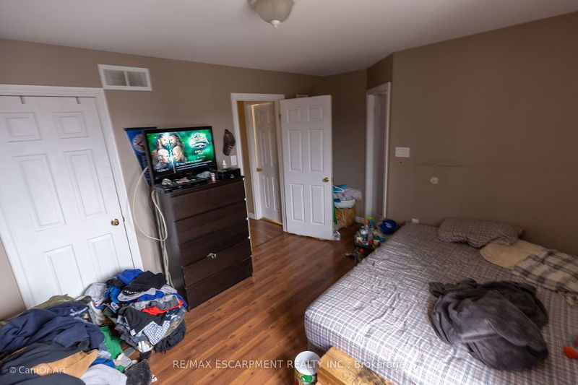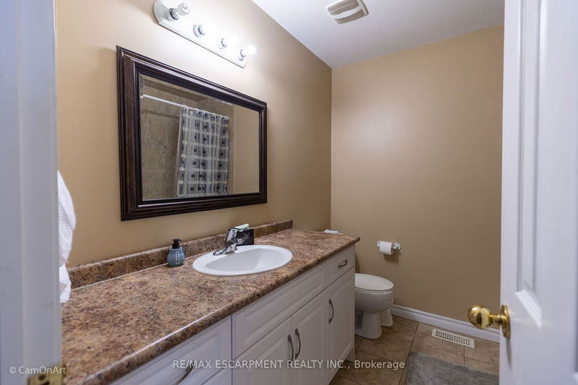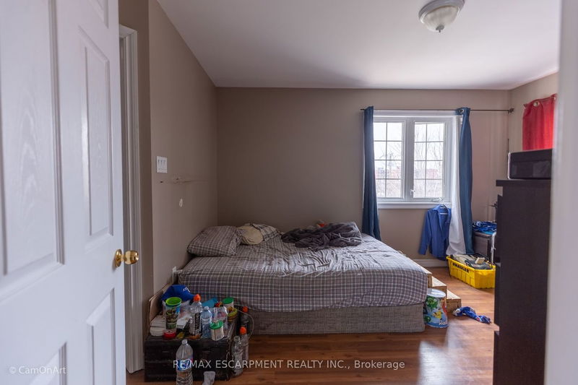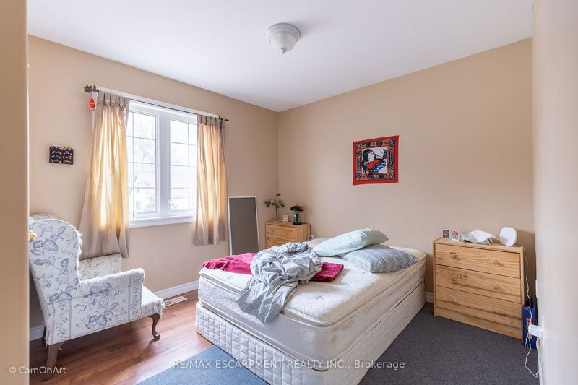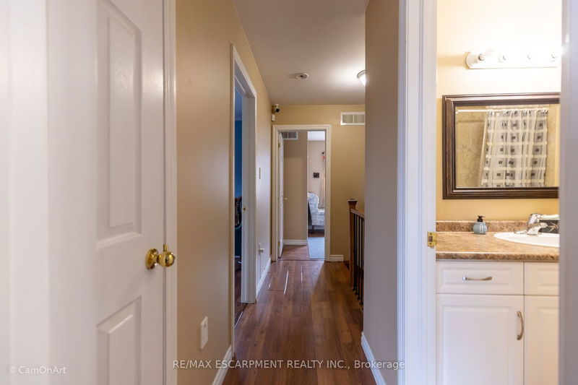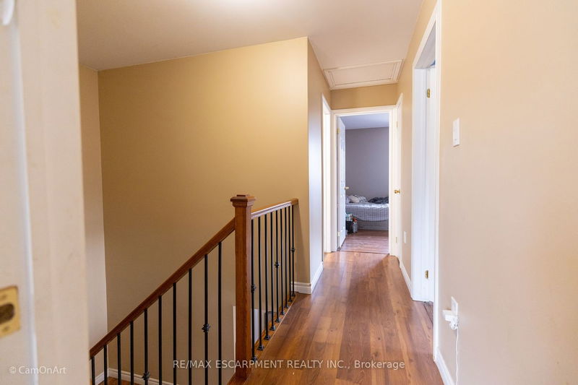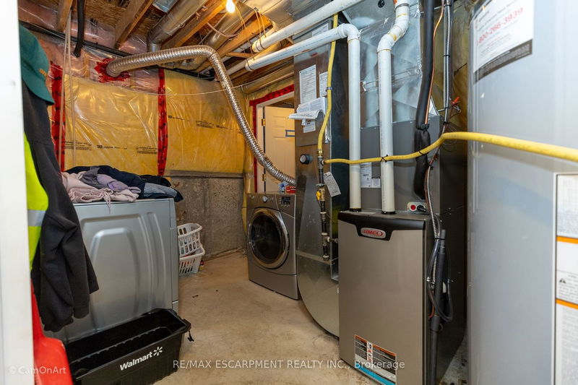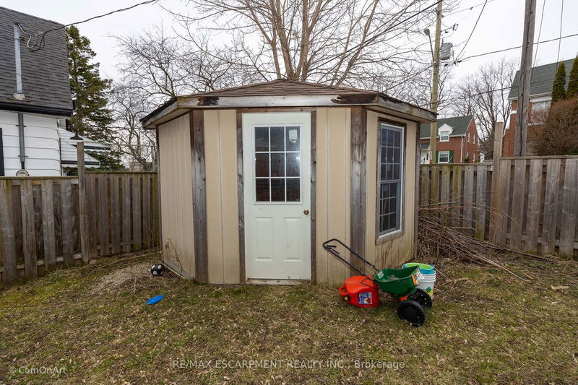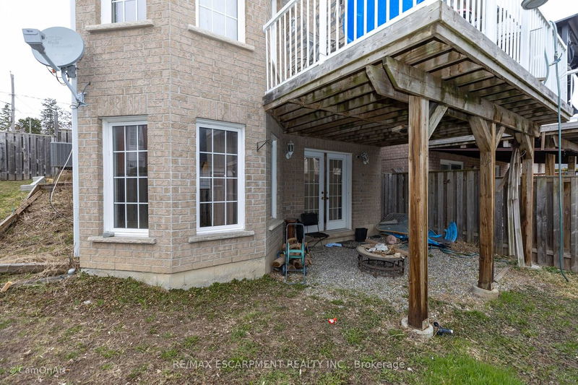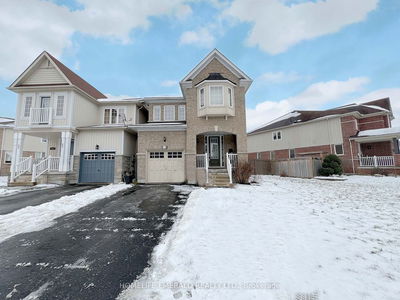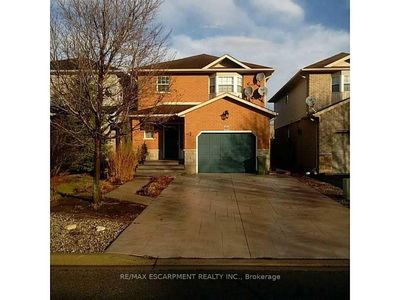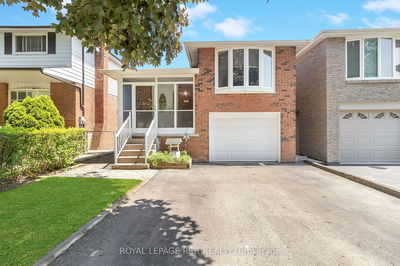Link All Brick 2 Storey Home, 3 Bedrooms, 3 bathrooms, Master Bedroom w/ensuite, Basement Walkout. Kitchen has walk out to deck. Single Garage w/inside entry - Walking Distance To Most Amenities, Seller makes no representations or warranties, "selling home as is where is loads potential.
Property Features
- Date Listed: Wednesday, April 03, 2024
- Virtual Tour: View Virtual Tour for 82 James Street
- City: Bradford West Gwillimbury
- Neighborhood: Bradford
- Major Intersection: John St W - Church - James St
- Full Address: 82 James Street, Bradford West Gwillimbury, L3Z 2A7, Ontario, Canada
- Family Room: Main
- Kitchen: Main
- Living Room: Main
- Listing Brokerage: Re/Max Escarpment Realty Inc. - Disclaimer: The information contained in this listing has not been verified by Re/Max Escarpment Realty Inc. and should be verified by the buyer.




