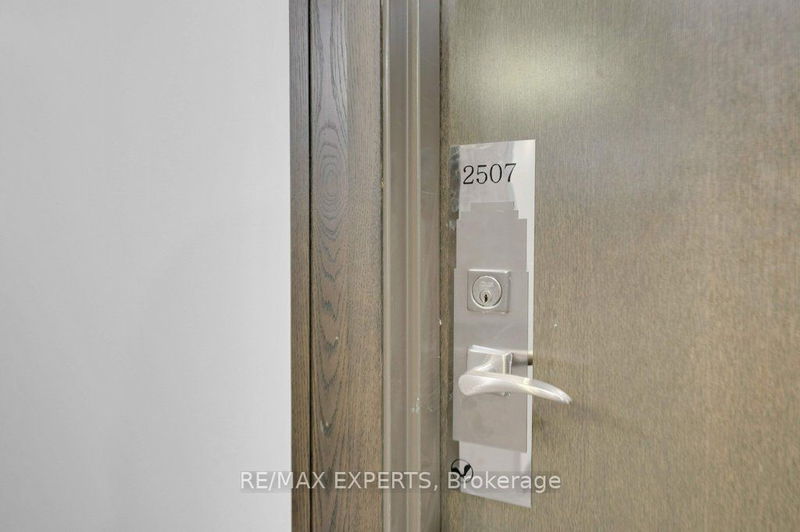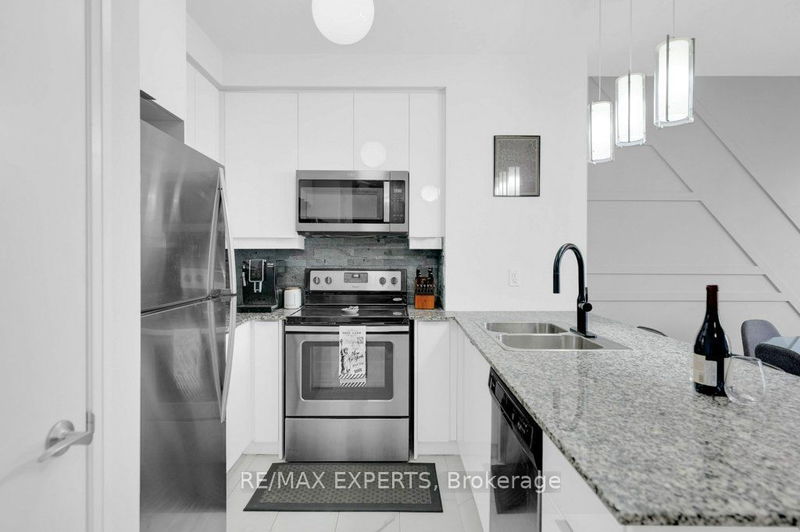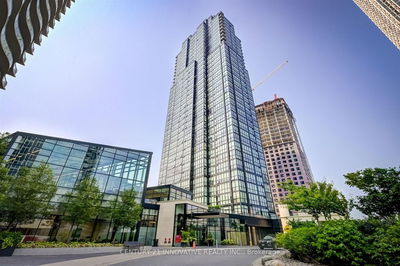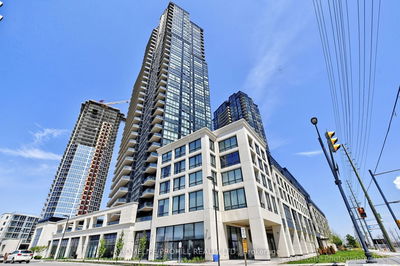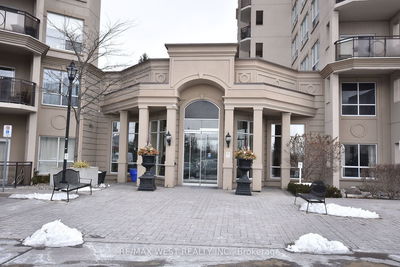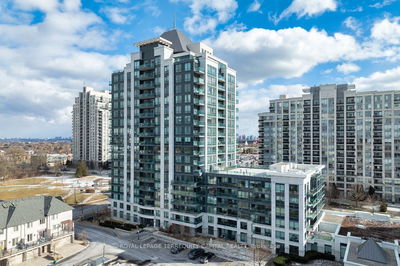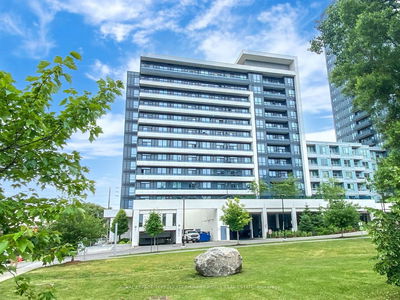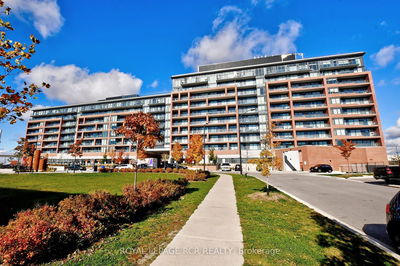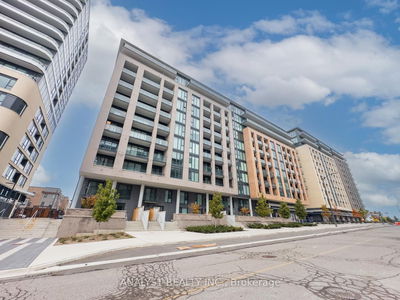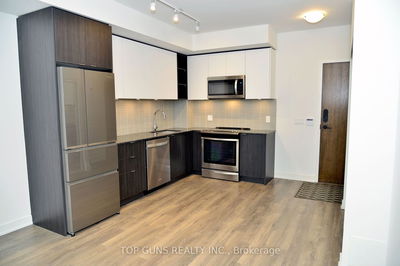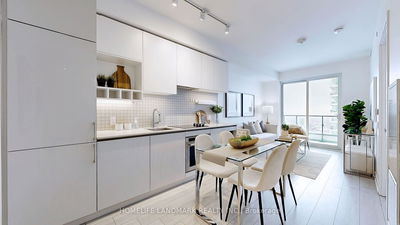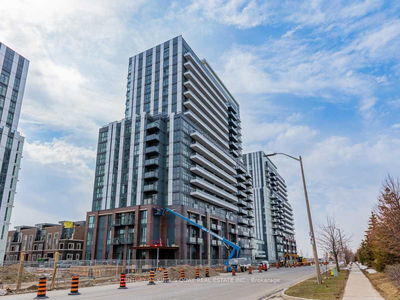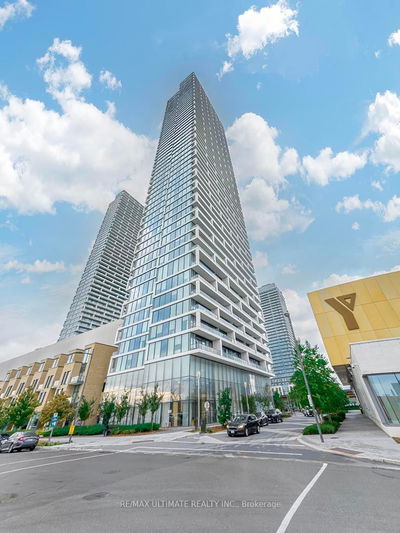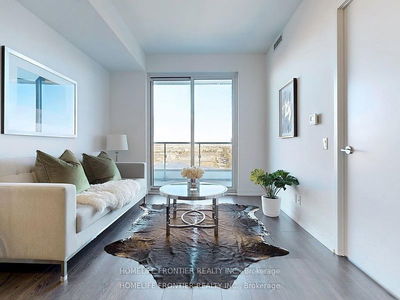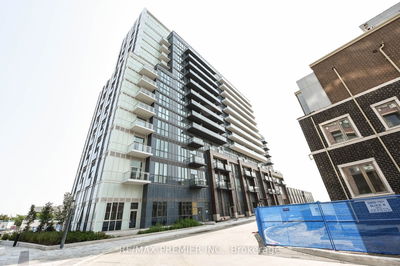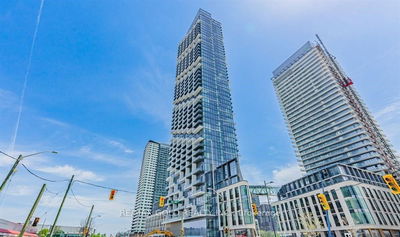Excellent Opportunity Awaits to Purchase the Perfect Floor Plan at Expo 2! This Meticulously Maintained 1 Bed + Larger Den, 2 Bath Unit Boasts an Open Concept Spacious 764sf Floor Plan Offering Plenty of Space for Living and Entertaining Alike! Wrapped with Tastefully Selected Finishes Throughout, 9' Ceilings, Floor to Ceiling Windows Offering a Sun Drenched Interior, Large primary Bedroom with Walk in Closet and Ensuite Bath and a Large 160sf Balcony Accessible via 2 Different Walk-Out's! Some Key Features Include an Upgraded Kitchen with Breakfast Bar & Stone Countertops, Upgraded Light Fixtures, Two Feature Walls, Closet Organizers, 1 Parking Spot, 1 Locker and More! AAA Vaughan Location in Close Proximity to VMC (TTC) with Direct Access to Downtown Toronto, Public Transit at Highway 7, Highways 400 & 407, Vaughan Mills Mall, Canada's Wonderland, Cortellucci Hospital and Many More of Vaughan's Finest Amenities!
Property Features
- Date Listed: Thursday, April 04, 2024
- Virtual Tour: View Virtual Tour for 2507-2910 Highway 7 Road W
- City: Vaughan
- Neighborhood: Concord
- Full Address: 2507-2910 Highway 7 Road W, Vaughan, L4K 0H8, Ontario, Canada
- Kitchen: Modern Kitchen, Breakfast Bar, Granite Counter
- Living Room: Combined W/Dining, Laminate, W/O To Balcony
- Listing Brokerage: Re/Max Experts - Disclaimer: The information contained in this listing has not been verified by Re/Max Experts and should be verified by the buyer.





