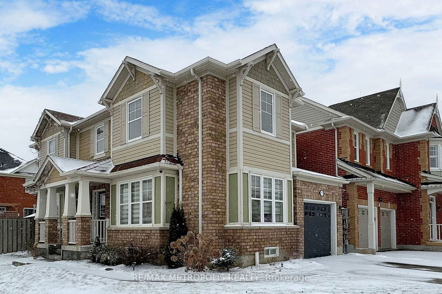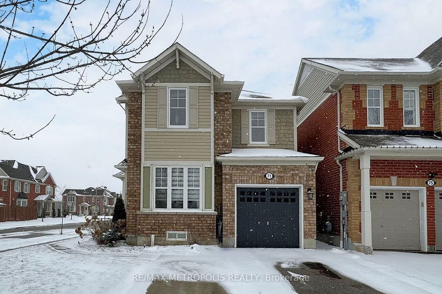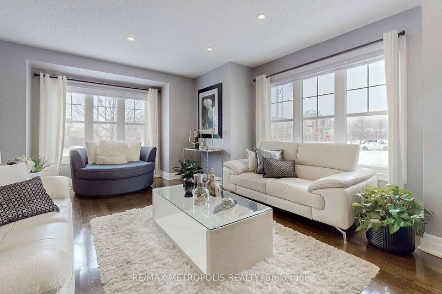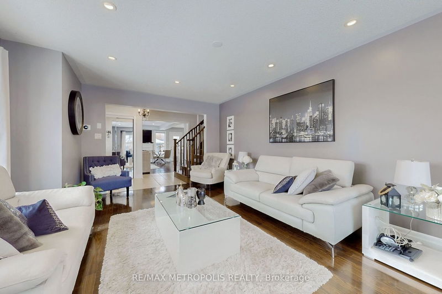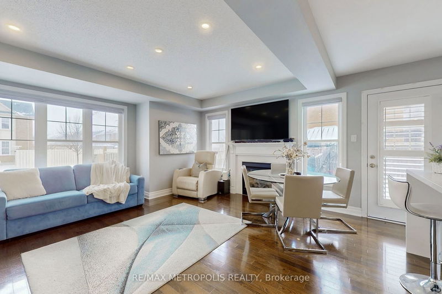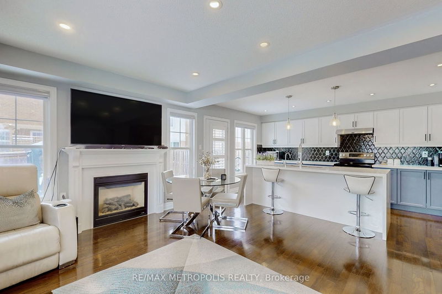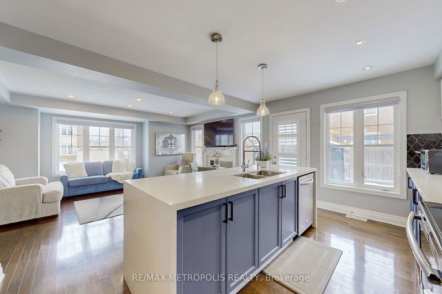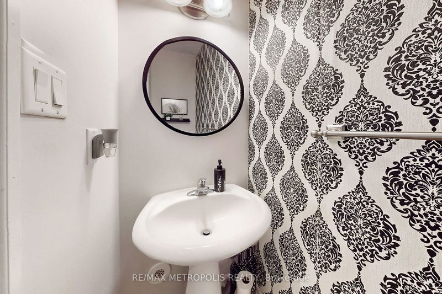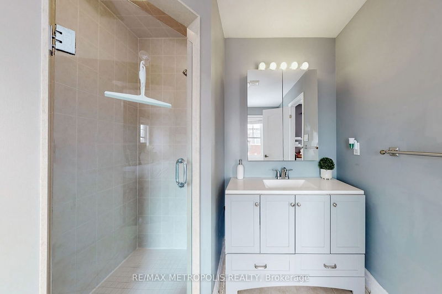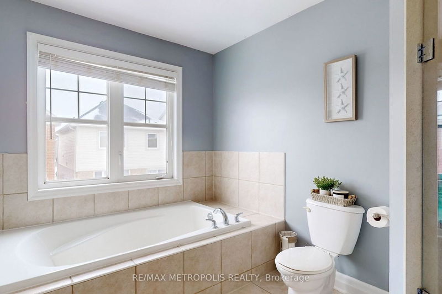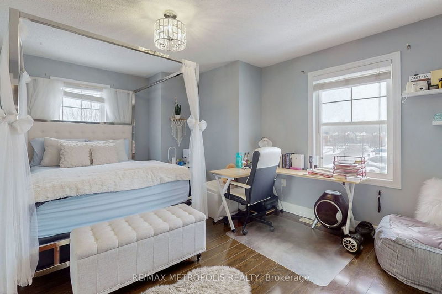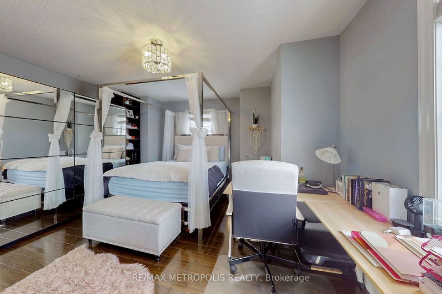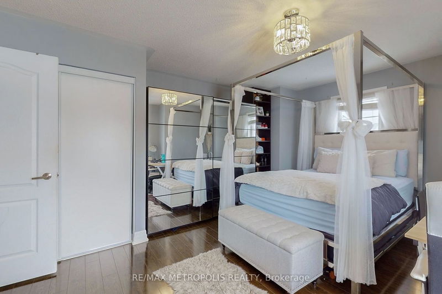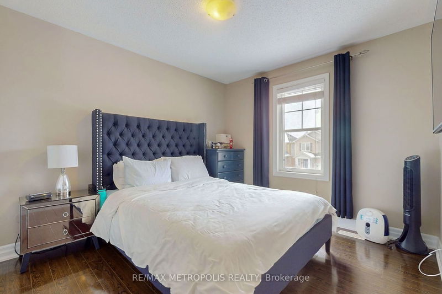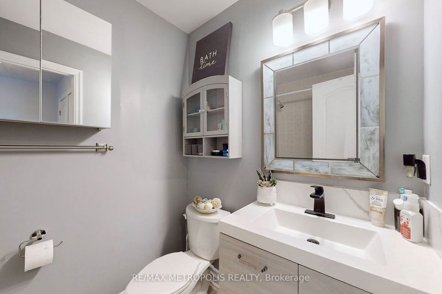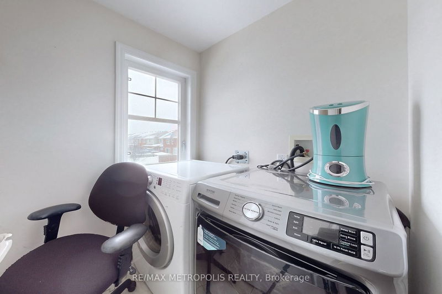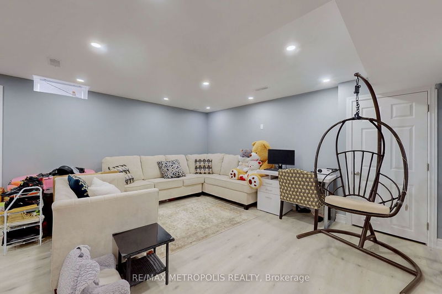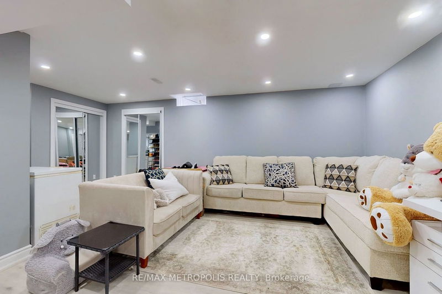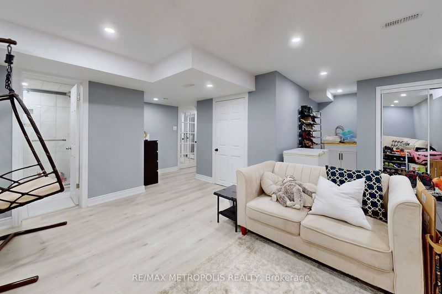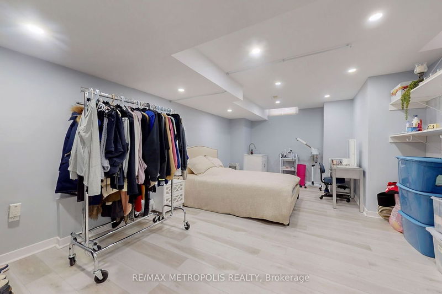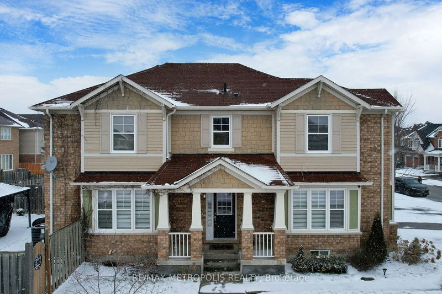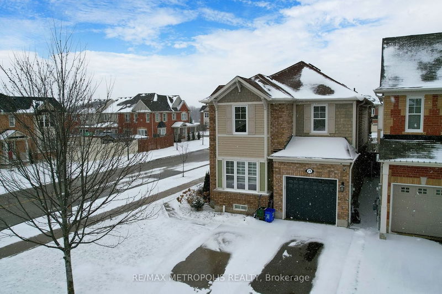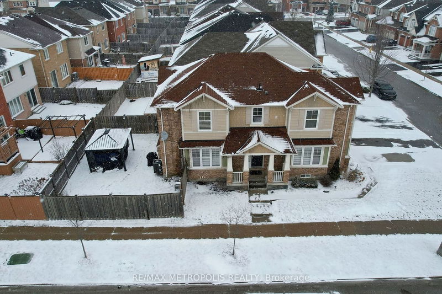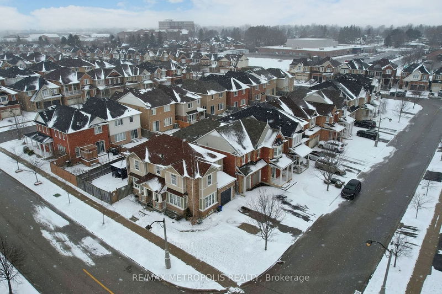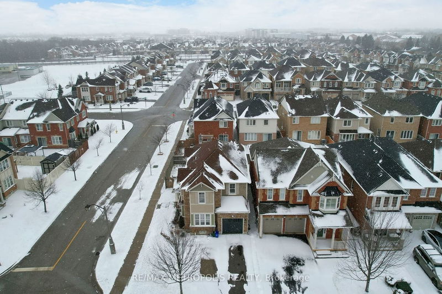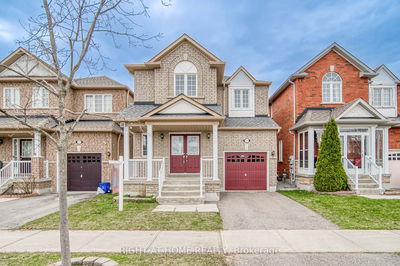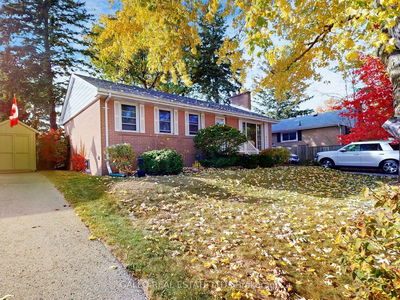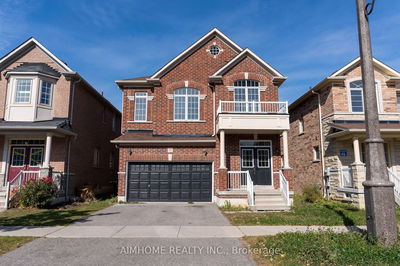Nestled in the charming community of Stouffville, this exquisite 2-story detached home promises comfort and elegance. Boasting a timeless brick exterior with an attached garage, this property offers a seamless blend of style and convenience. Inside, find a spacious open-concept layout illuminated by large windows and accented with pot lights, creating an inviting ambiance throughout. The modern kitchen, graced with stainless steel appliances, overlooks a cozy family room, making it perfect for entertaining or relaxing evenings. Upstairs, the primary bedroom features a 4-piece ensuite and large windows, alongside two additional bedrooms, each with ample closet space. Conveniently located near Ninth Line/Hoover Park Dr, this home is in proximity to parks, schools, and public transit, offering an ideal blend of peaceful living and accessibility.
Property Features
- Date Listed: Thursday, April 04, 2024
- Virtual Tour: View Virtual Tour for 71 Greenhouse Lane
- City: Whitchurch-Stouffville
- Neighborhood: Stouffville
- Major Intersection: Ninth Line/Hoover Park Dr
- Full Address: 71 Greenhouse Lane, Whitchurch-Stouffville, L4A 0R2, Ontario, Canada
- Living Room: Large Window, Pot Lights, Fireplace
- Kitchen: Open Concept, Stainless Steel Appl, Pot Lights
- Family Room: Open Concept, Pot Lights, Window
- Listing Brokerage: Re/Max Metropolis Realty - Disclaimer: The information contained in this listing has not been verified by Re/Max Metropolis Realty and should be verified by the buyer.

