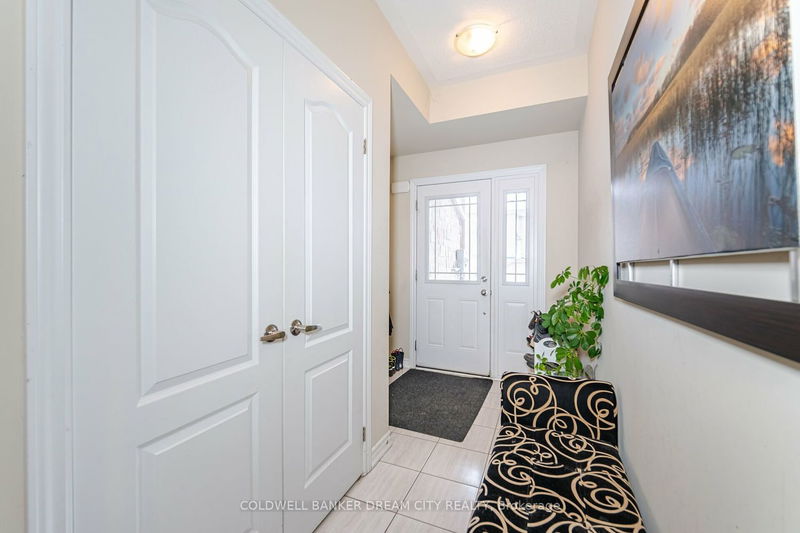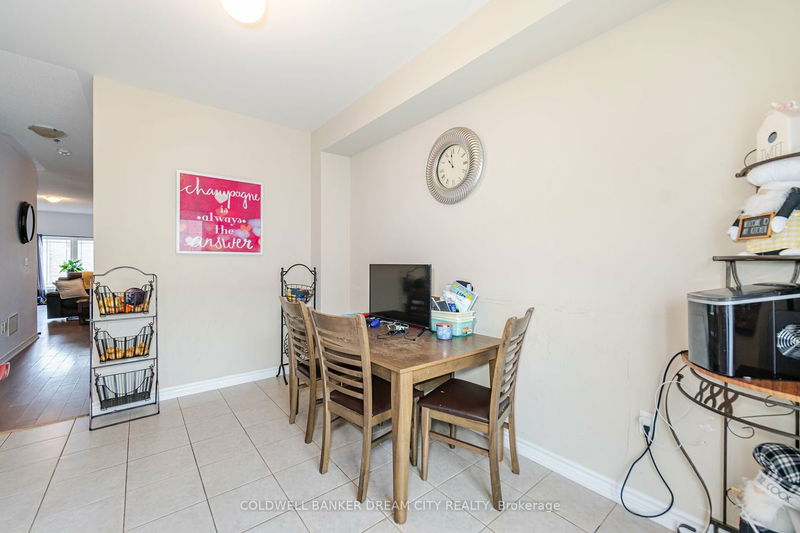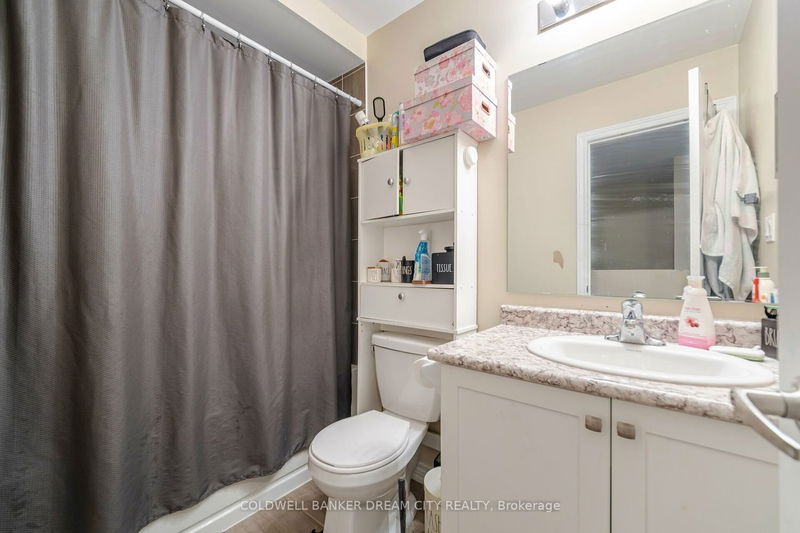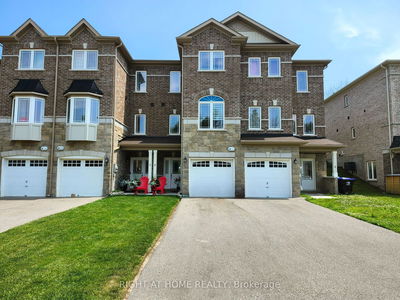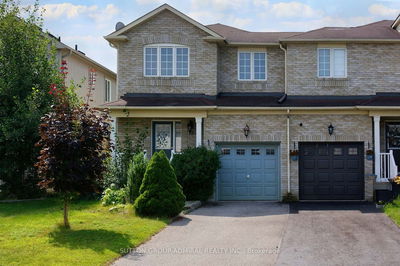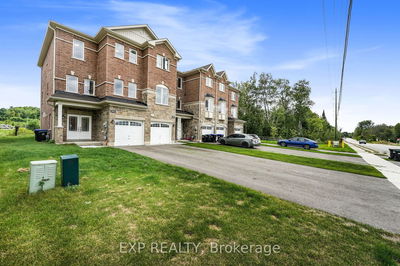Step into this exquisite executive freehold townhome, boasting four bedrooms and four bathrooms. The main level showcases a captivating open-concept layout adorned with contemporary finishes, creating an inviting ambiance. Ascend to the upper level, where the primary bedroom awaits with its generous walk-in closet and ensuite bathroom. Two additional spacious bedrooms, a well-appointed 4-piece primary bath, and the convenience of upper-level laundry complete this level. On the main floor,discover a versatile fourth bedroom, alongside a recreational room and a convenient 2-piece bath with a walk-out.Enjoy seamless access to the garage, ensuring easy and efficient entry with groceries or belongings.Nestled within a desirable family-friendly neighborhood, this home is surrounded by parks, schools, and essential amenities, with proximity to Base Borden, Alliston, and Barrie just minutes away. Don't let this opportunity slip by seize the chance to claim this executive townhome as your own
Property Features
- Date Listed: Friday, April 05, 2024
- Virtual Tour: View Virtual Tour for 70 Milson Crescent
- City: Essa
- Neighborhood: Angus
- Full Address: 70 Milson Crescent, Essa, L3W 0C9, Ontario, Canada
- Kitchen: Pantry, Combined W/Br, Ceramic Floor
- Living Room: Combined W/Dining, Laminate
- Listing Brokerage: Coldwell Banker Dream City Realty - Disclaimer: The information contained in this listing has not been verified by Coldwell Banker Dream City Realty and should be verified by the buyer.



