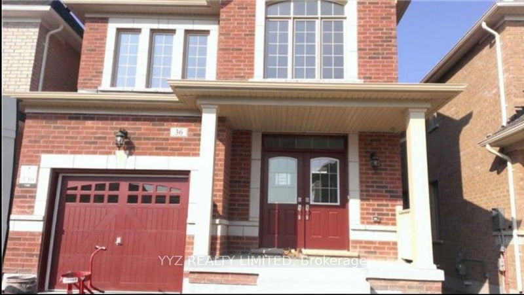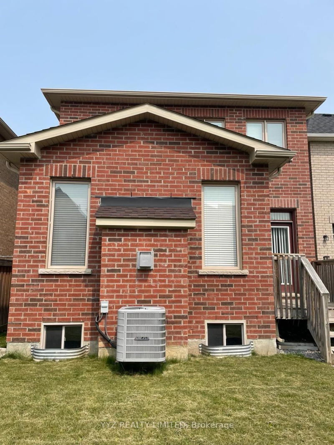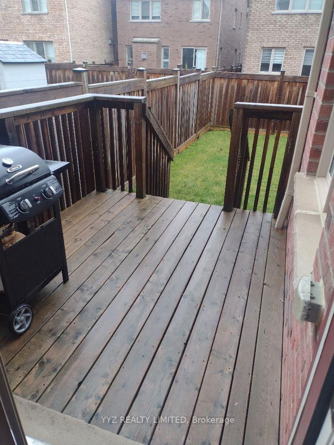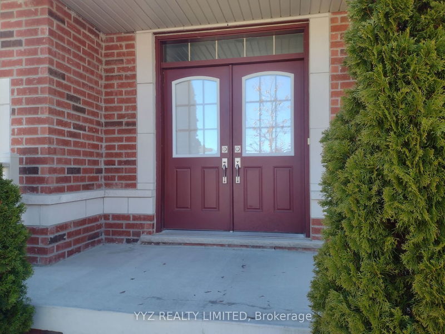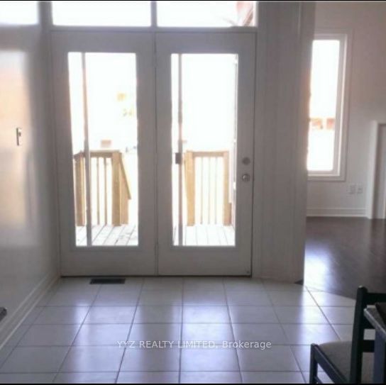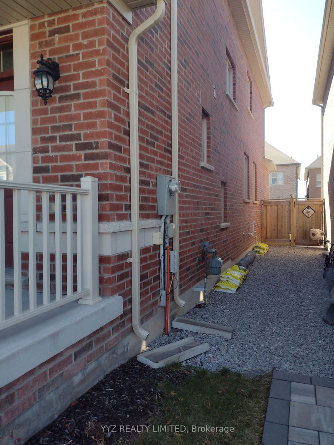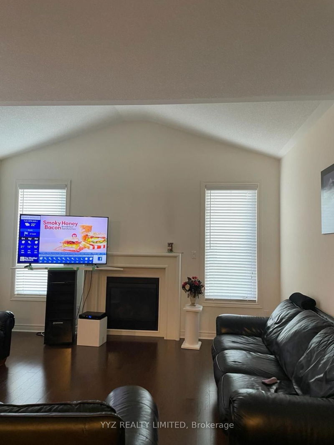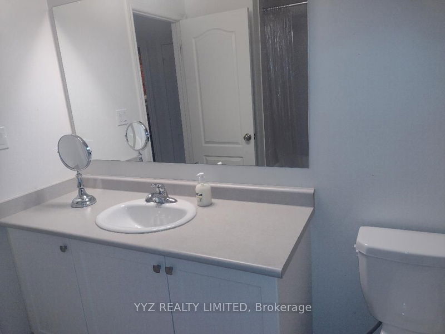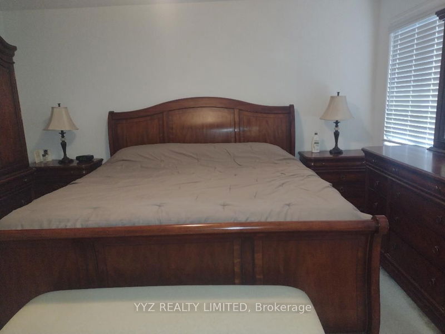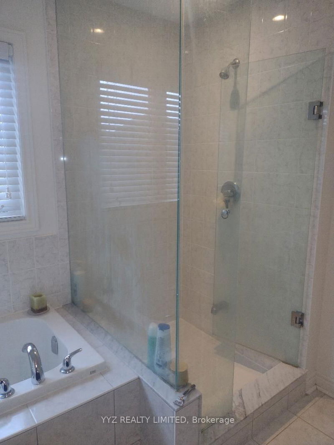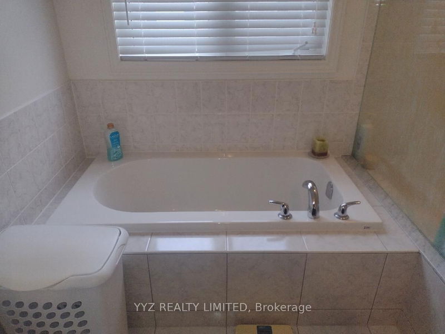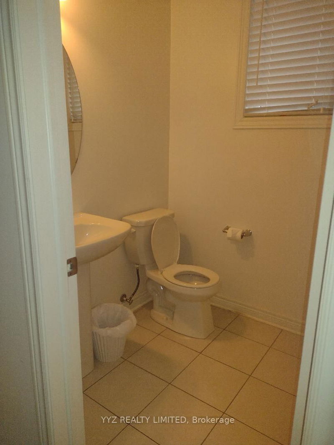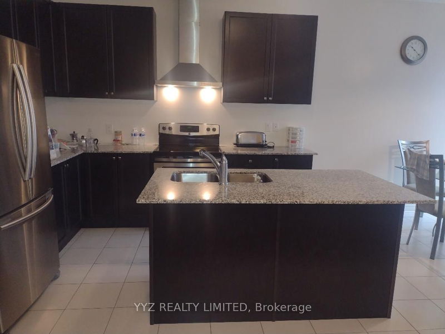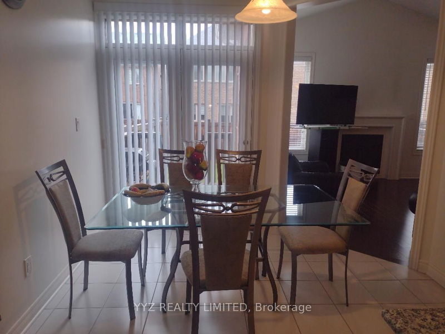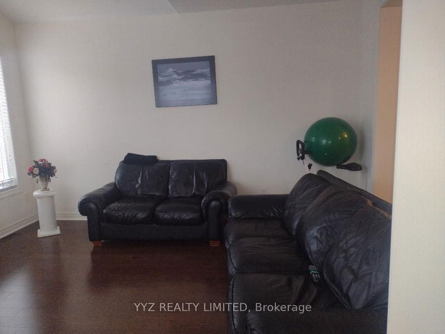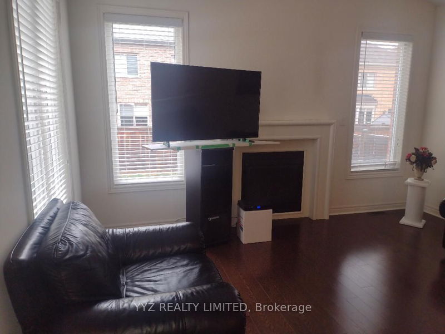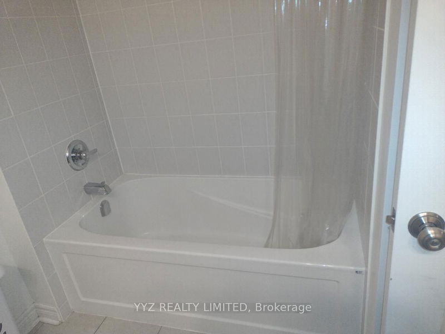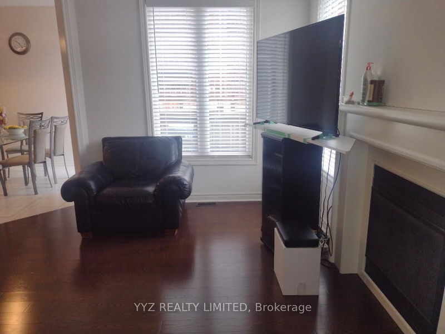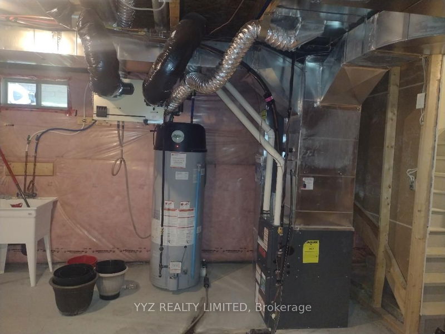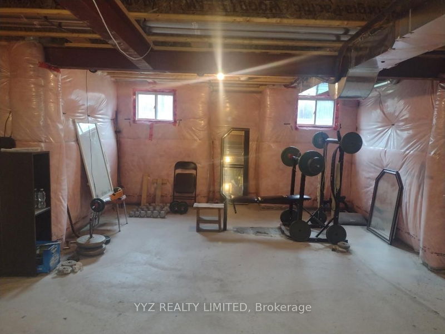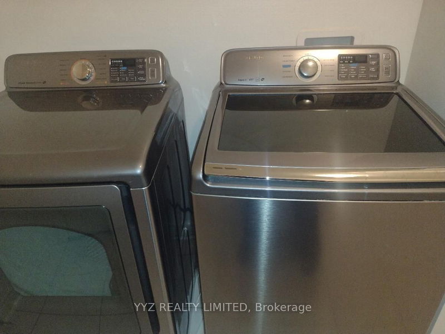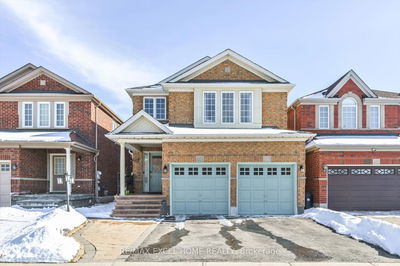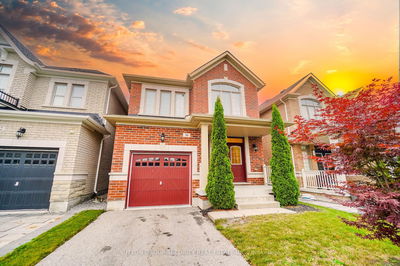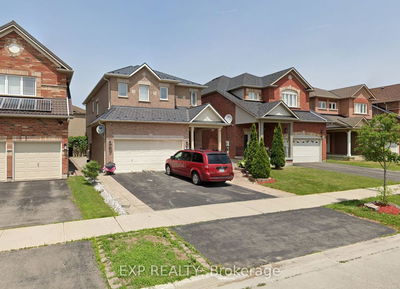Welcome to 36 Cobb St. Rarely Available Detached Home with an amazing floor plan. 36 Cobb Street features 4 bedrooms, 3 washrooms, family room, large kitchen with breakfast area, gas fireplace, granite countertops, 2 full washrooms on the 2nd level, main floor powder room and much more. Conveniently located with easy access to Highway 404, GO Station, shops, restaurants, parks, schools and much more! No sidewalk, about 2,100 sq.ft plus basement as per floor plan
Property Features
- Date Listed: Monday, April 08, 2024
- City: Aurora
- Neighborhood: Bayview Wellington
- Major Intersection: Leslie/Wellington
- Living Room: Combined W/Dining, Hardwood Floor, Open Concept
- Family Room: Gas Fireplace, Hardwood Floor, O/Looks Backyard
- Kitchen: Granite Counter, Ceramic Floor, Centre Island
- Listing Brokerage: Yyz Realty Limited - Disclaimer: The information contained in this listing has not been verified by Yyz Realty Limited and should be verified by the buyer.

