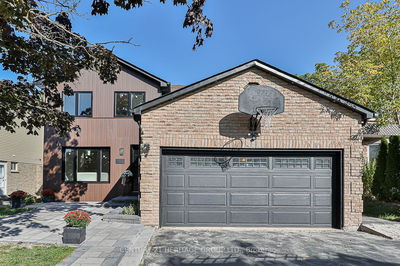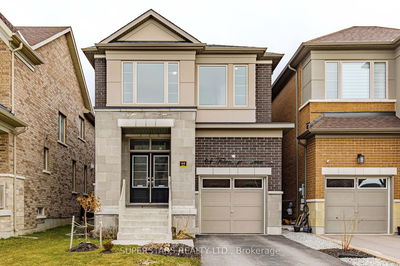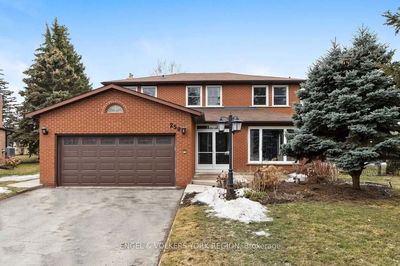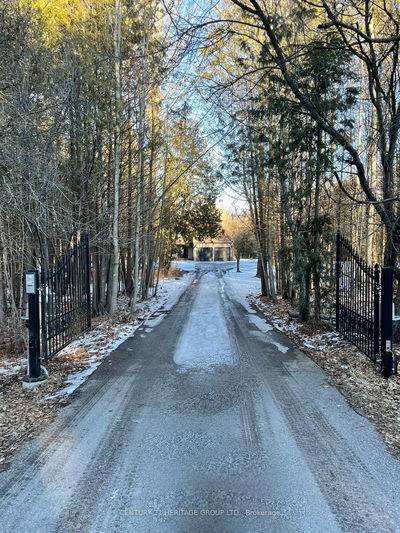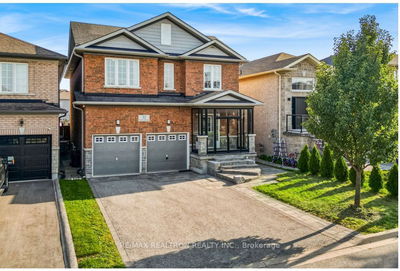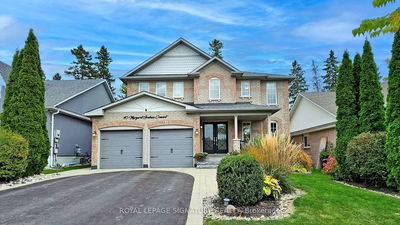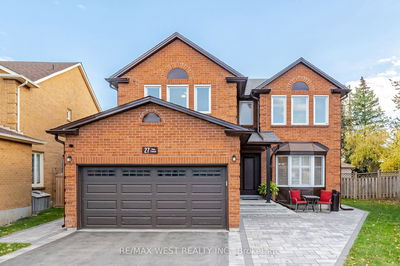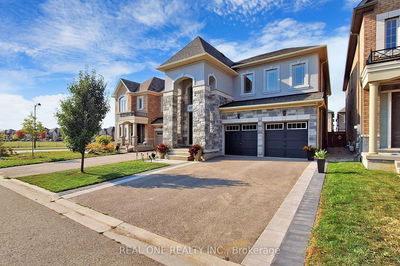*Wow*Absolutely Stunning Beauty In The Heart Of Aurora*Looking For A Great Place To Call Home?*Perfect Family-Friendly Neighbourhood*Great Curb Appeal With Long Double Driveway For Parking Up To 4 Cars, No Sidewalk, Stone Walkway, Lavish Landscapes & Covered Loggia*Fantastic Open Concept Layout Perfect For Entertaining Family & Friends*Bright & Airy Ambiance With Hardwood Floors, Crown Mouldings & Wrought Iron Pickets*Gorgeous Chef Inspired Kitchen With Stainless Steel Appliances, Double Sink, Pantry, Centre Island, Breakfast Bar, Pendant Lighting & Walk-Out To Deck*4 Large Bedrooms*Amazing Master Retreat With Walk-In Closet, 5 Piece Ensuite & Jacuzzi Soaker Tub*Convenient 2nd Floor Laundry*Private Fenced Backyard With Large Custom Deck & Pergola*Great For Family BBQ's*Put This Beauty On Your Must-See List Today!*
Property Features
- Date Listed: Thursday, February 29, 2024
- Virtual Tour: View Virtual Tour for 230 Lewis Honey Drive
- City: Aurora
- Neighborhood: Bayview Northeast
- Full Address: 230 Lewis Honey Drive, Aurora, L4G 0H1, Ontario, Canada
- Family Room: Hardwood Floor, Crown Moulding, Large Window
- Kitchen: Stainless Steel Appl, Custom Backsplash, Pantry
- Listing Brokerage: Re/Max Hallmark Realty Ltd. - Disclaimer: The information contained in this listing has not been verified by Re/Max Hallmark Realty Ltd. and should be verified by the buyer.














































