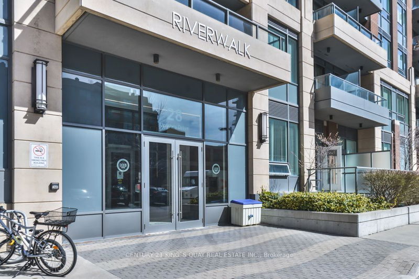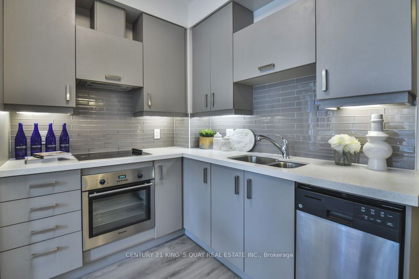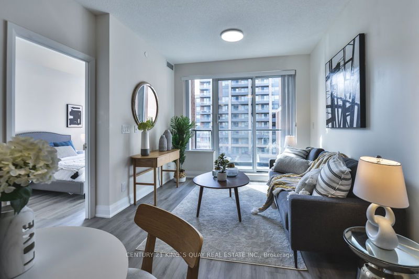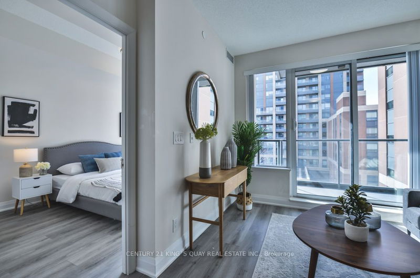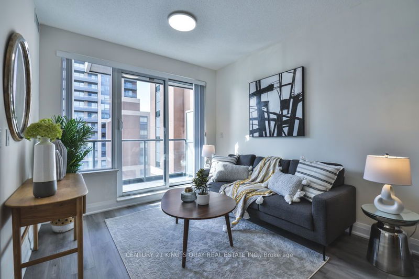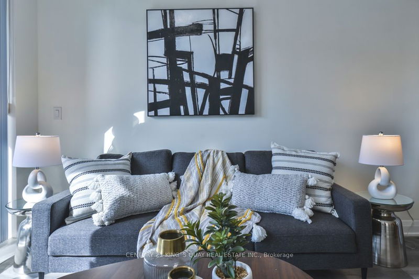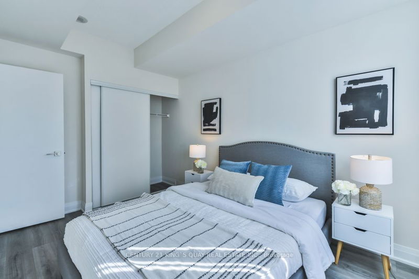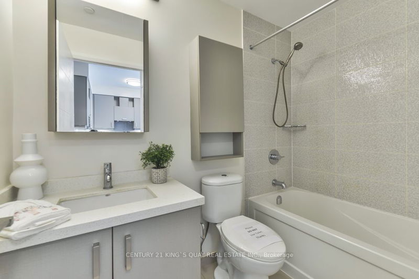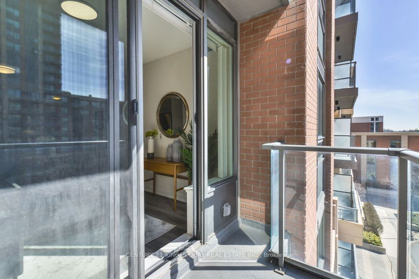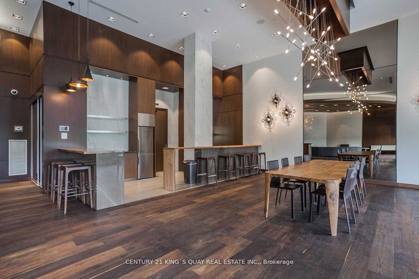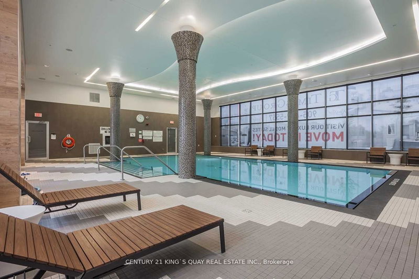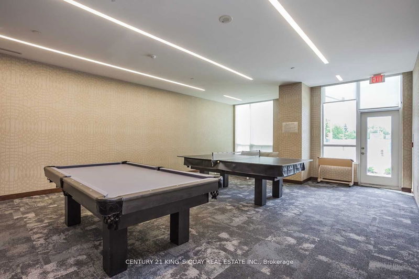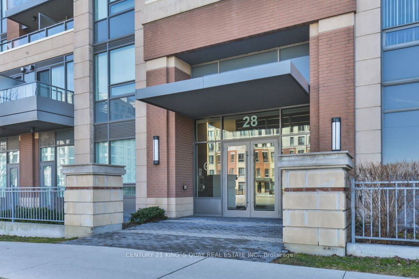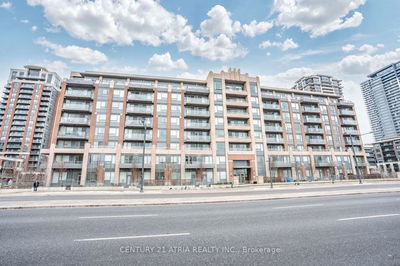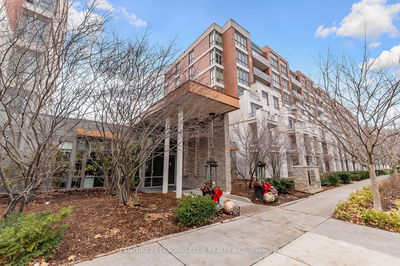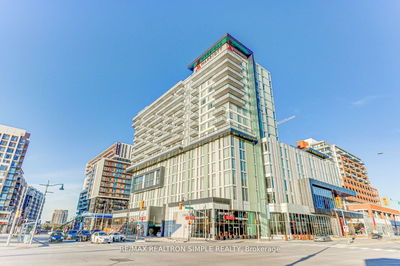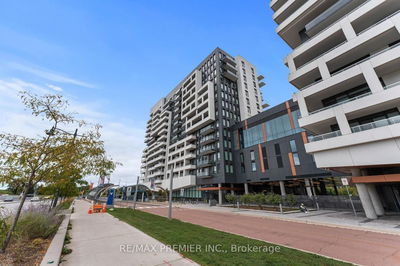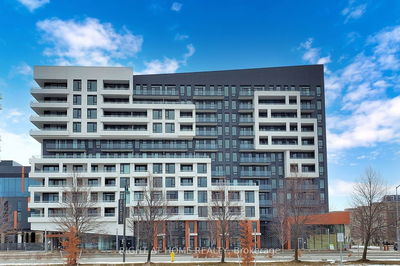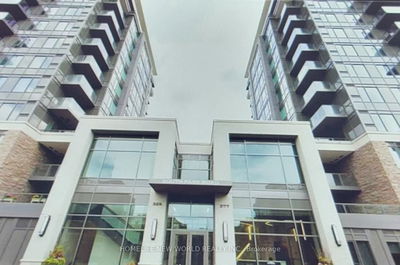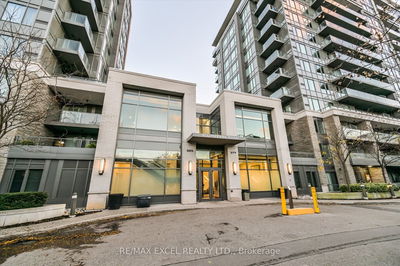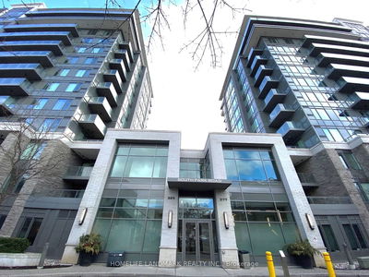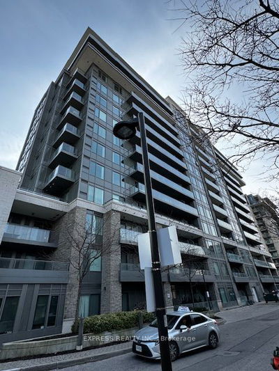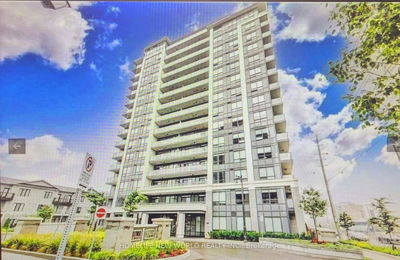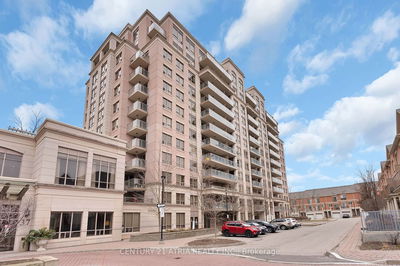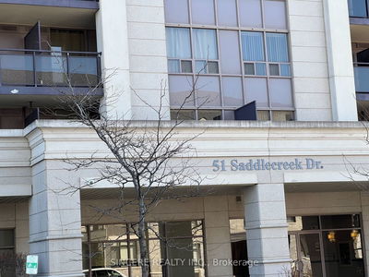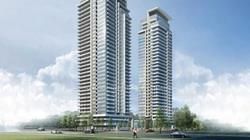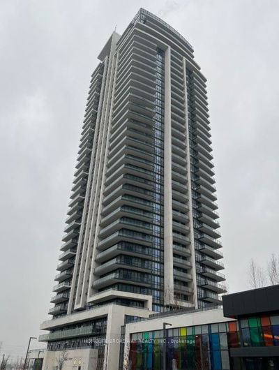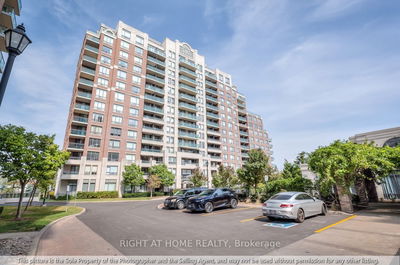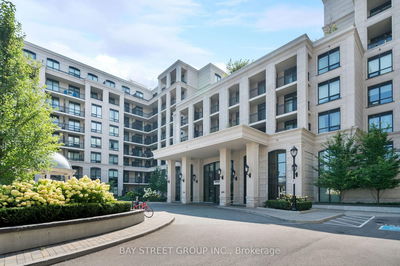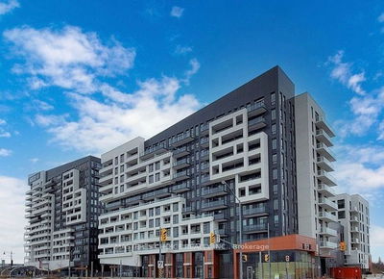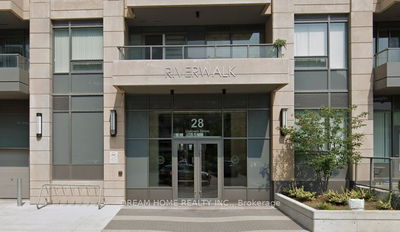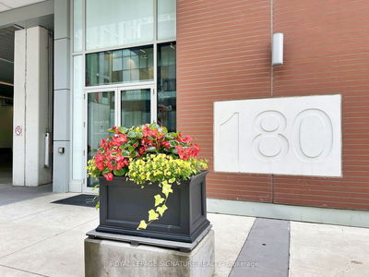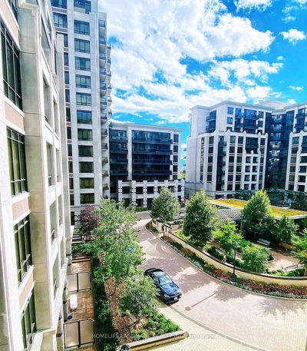Spacious & Functional 1 Bedroom + Den Unit In The Desirable & Well Managed 'Riverwalk' Condo. Top-Ranked School District Unionville High School. Sun Full South View With Open Balcony, 9' Ceilings, Modern Kitchen With Tasteful Features And Lots Of Storage. Brand New Laminate Flooring Throughout. Quartz Window Sills. Den With French Door Is Perfect For 2nd Bedroom Or Home Office. Unbeatable Location, Walk To Park, Trail, Whole Foods, Banks, Cafes, Restaurants. Minutes To Markham City Center, Markville Mall, First Markham Place, Hwy 407, 404, Unionville GO Train, Main Street Unionville. Amenities Include 24/7 Concierge/Security, Fitness Centre, Indoor Pool, Games Room, Library, Party Room.
Property Features
- Date Listed: Tuesday, April 09, 2024
- City: Markham
- Neighborhood: Unionville
- Major Intersection: Hwy 7 & Birchmount Rd
- Full Address: 502-28 Uptown Drive, Markham, L3R 5M8, Ontario, Canada
- Living Room: Combined W/Dining, W/O To Balcony, Laminate
- Kitchen: Combined W/Dining, Modern Kitchen, Laminate
- Listing Brokerage: Century 21 King`S Quay Real Estate Inc. - Disclaimer: The information contained in this listing has not been verified by Century 21 King`S Quay Real Estate Inc. and should be verified by the buyer.

