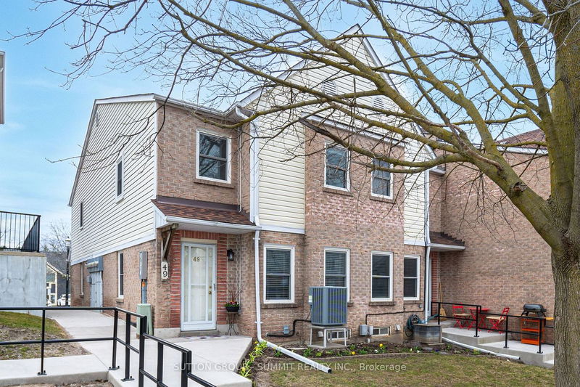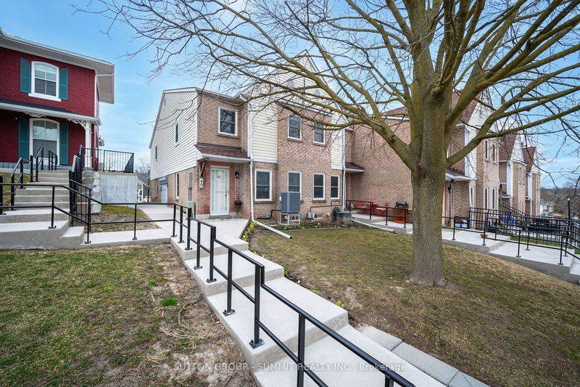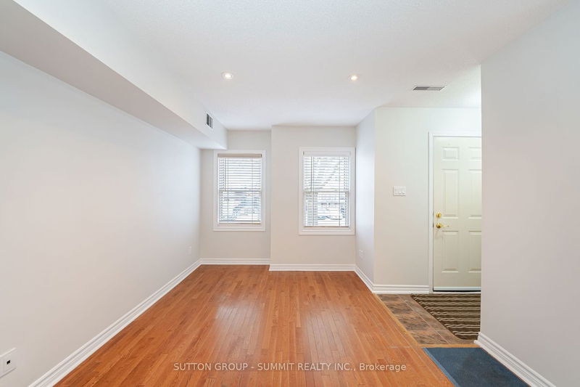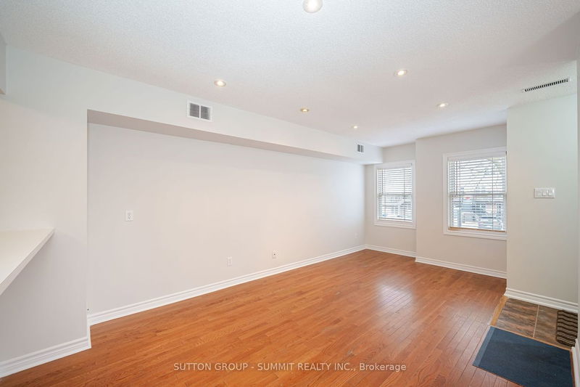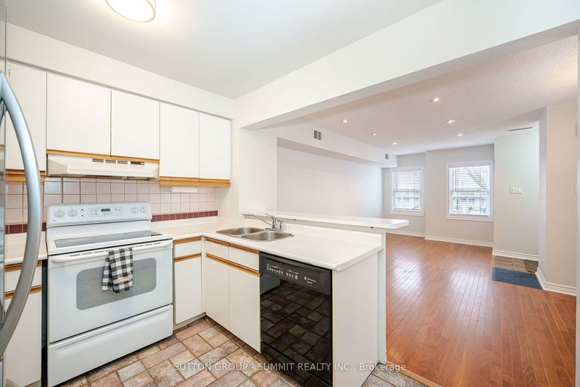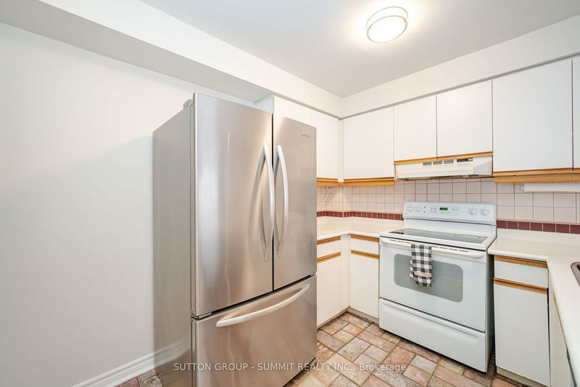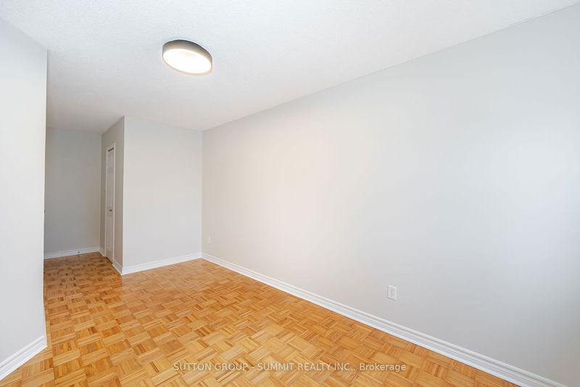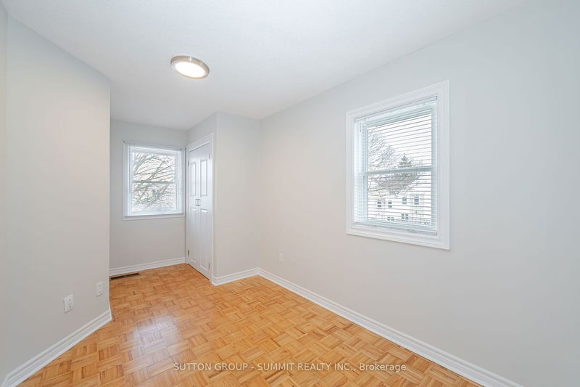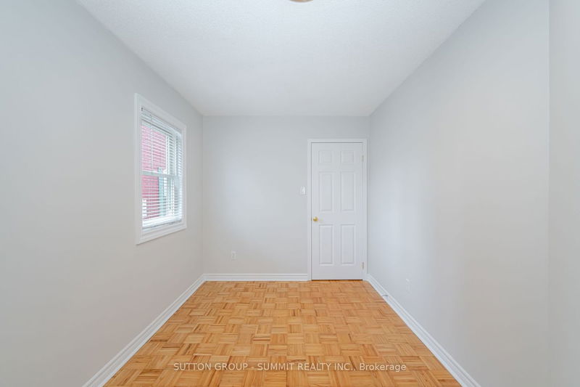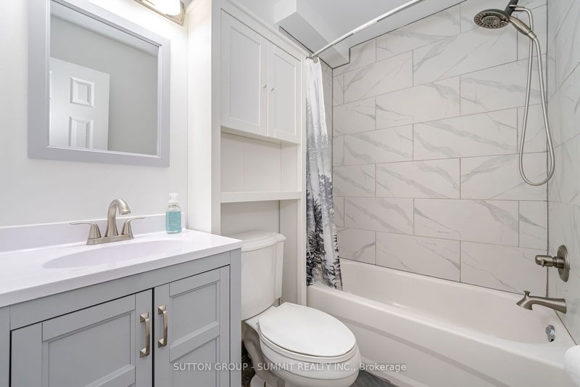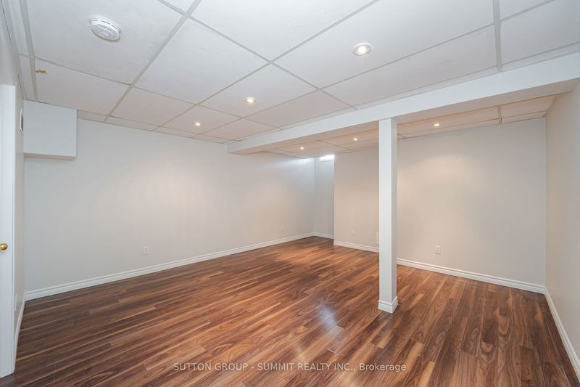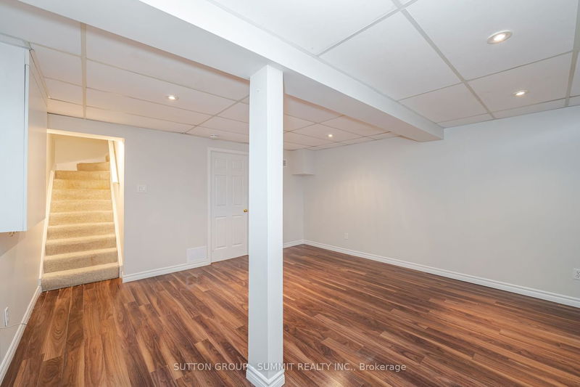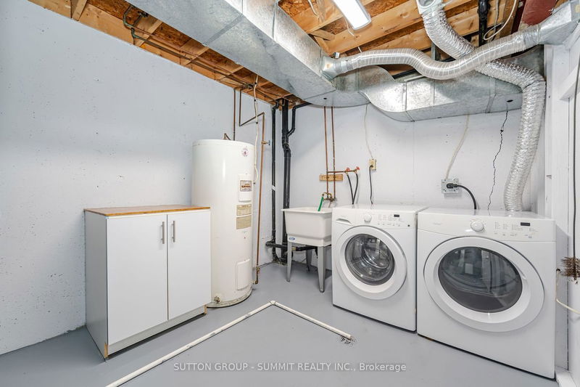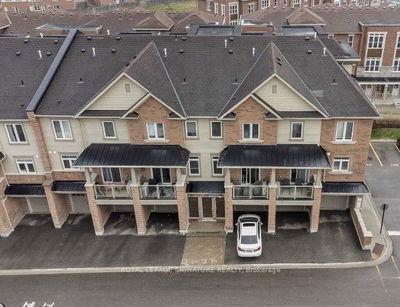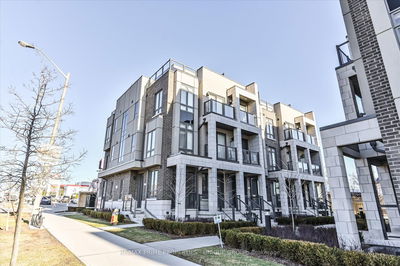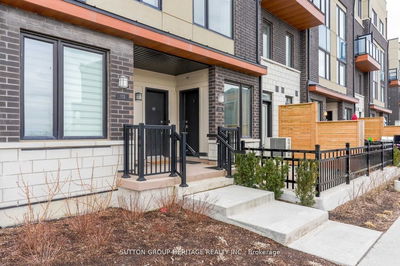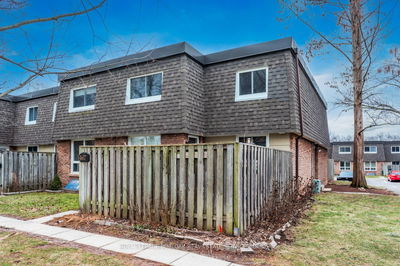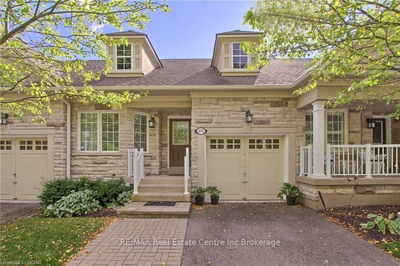End Unit Townhome. Spacious, Bright & Airy Open Concept Main Floor. Entire unit freshly painted.Heat Pump & AC 2 yrs old. Recently renovated Bathroom. New Window Coverings. Primary Bdrm has walk-in closet. Potlights throughout living/dining rm area. Lower Level Laundry Rm. Dedicated parking spot in front of unit. Property is vacant and available for immediate possession. Walking distance to GO Station, Hwy 404, Parks, Grocery Stores, Hospital, Schools, Walking/Bike Trails & Green Space
Property Features
- Date Listed: Tuesday, April 09, 2024
- Virtual Tour: View Virtual Tour for 49-115 Main Street S
- City: Newmarket
- Neighborhood: Central Newmarket
- Full Address: 49-115 Main Street S, Newmarket, L3Y 8J3, Ontario, Canada
- Living Room: Combined W/Dining, Hardwood Floor, Large Window
- Kitchen: Breakfast Bar, Tile Floor
- Listing Brokerage: Sutton Group - Summit Realty Inc. - Disclaimer: The information contained in this listing has not been verified by Sutton Group - Summit Realty Inc. and should be verified by the buyer.

