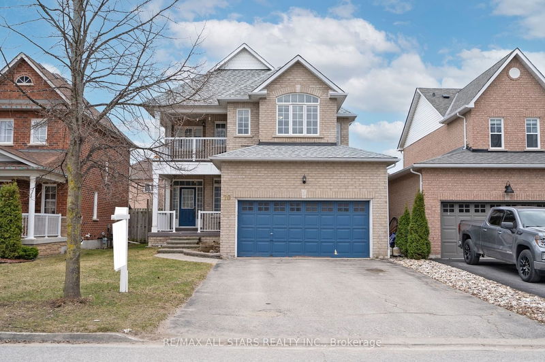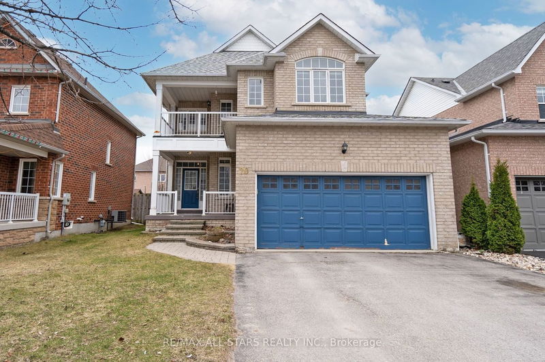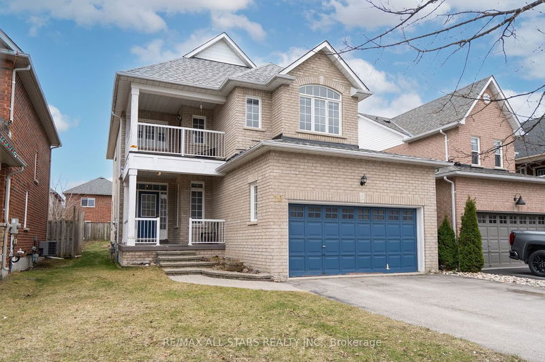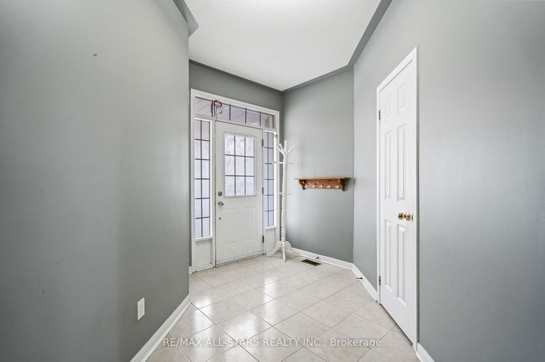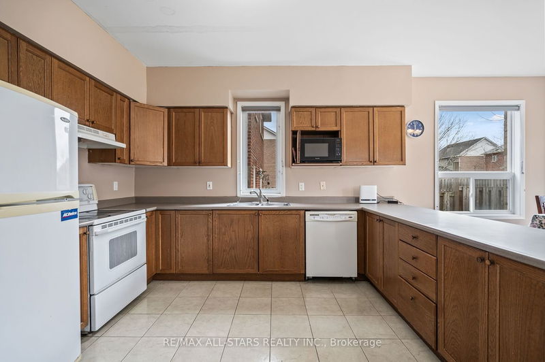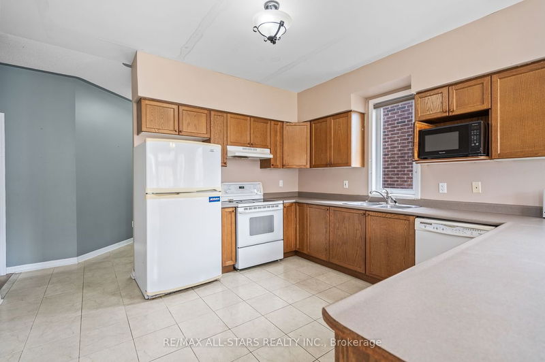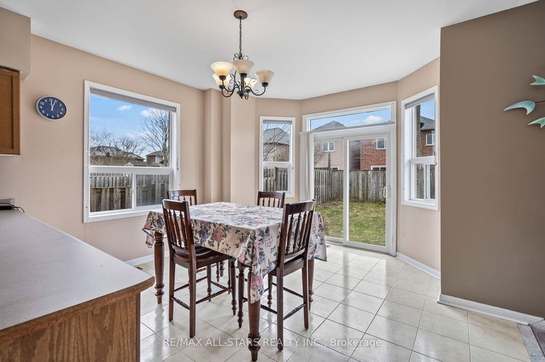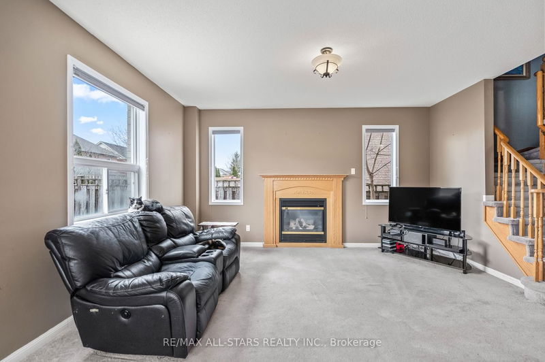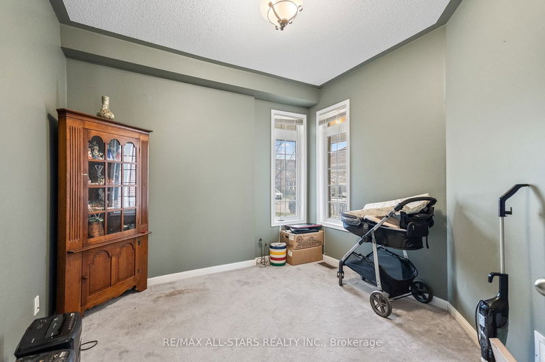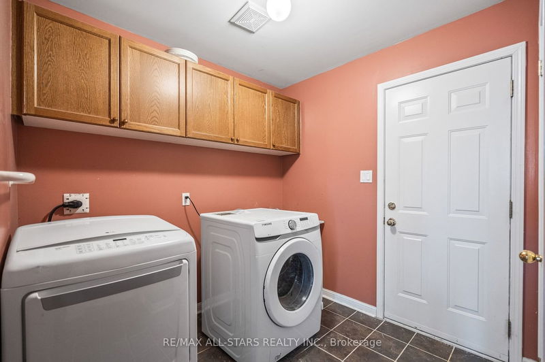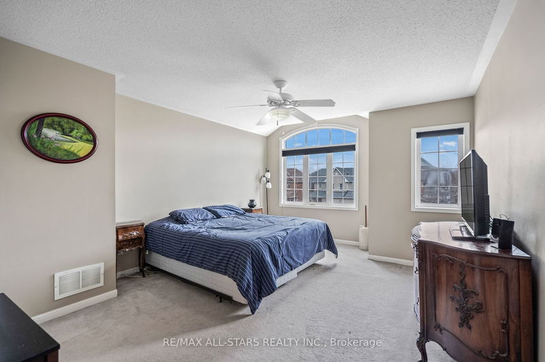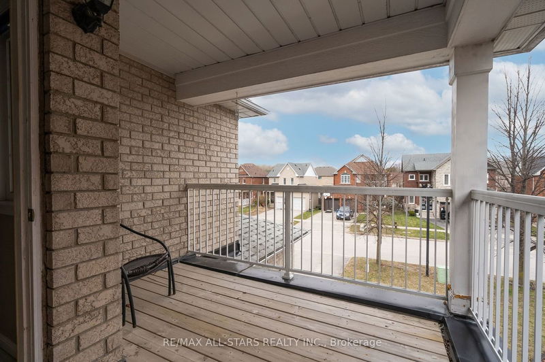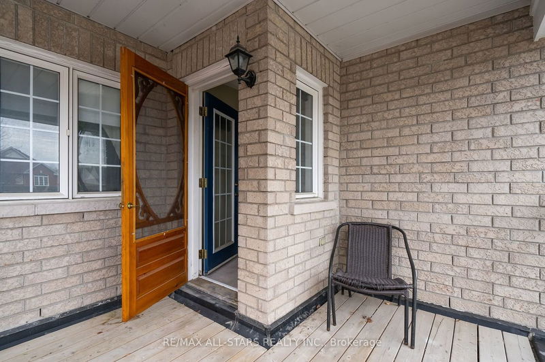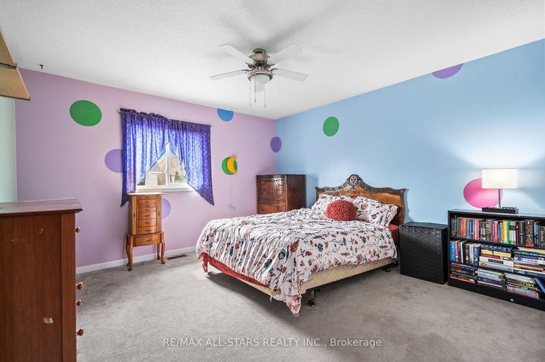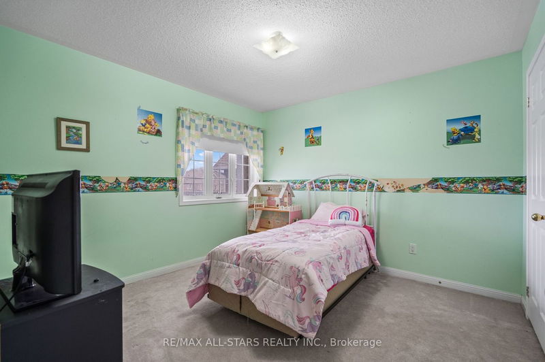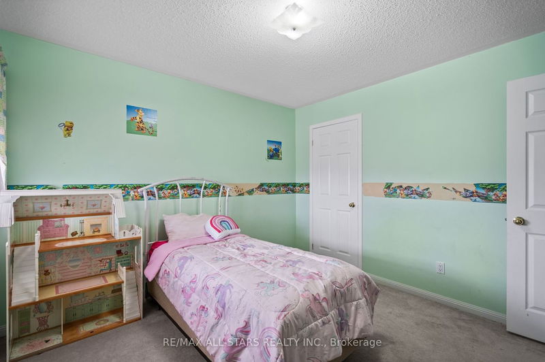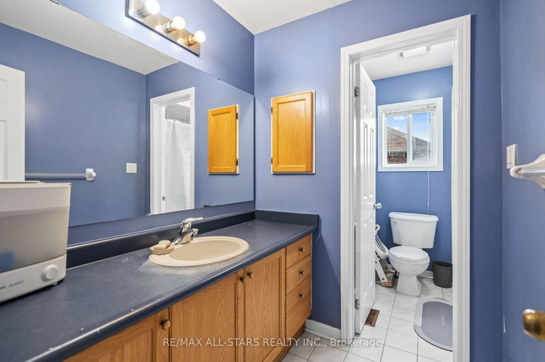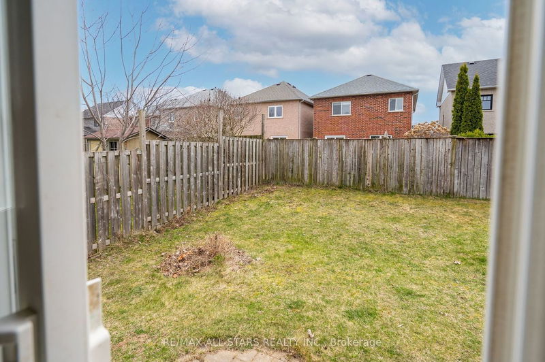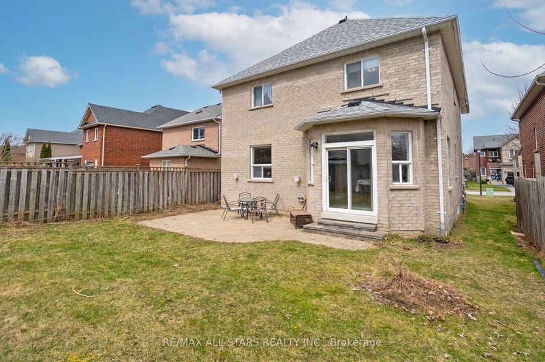This Barton Farms location is ideal, being close to schools, parks and walking trails. This home features 4 bedrooms, a large kitchen & breakfast area, a walk-out to a fenced yard and an interlocking patio. Enjoy a large family-sized living room with a gas fireplace. The main level also features an office and laundry room with access to the garage. The primary bedroom has a walk-in closet and 4 piece ensuite with a jacuzzi-style tub. Off the primary bedroom, you will also find a walk-out to a covered balcony. The lower level features a gas fireplace (as is), storage room & cold cellar. This neighbourhood allows for quick access to walking or biking on the extensive Trans Canada Trail, just moments from your front door. Enjoy all the amenities Uxbridge has to offer while having close access to GO Transit and 407.
Property Features
- Date Listed: Tuesday, April 09, 2024
- City: Uxbridge
- Neighborhood: Uxbridge
- Major Intersection: Herrema/ Russell Barton
- Full Address: 70 Russell Barton Lane, Uxbridge, L9P 1Z2, Ontario, Canada
- Kitchen: Ceramic Floor, Breakfast Area, O/Looks Dining
- Living Room: Broadloom, Gas Fireplace
- Listing Brokerage: Re/Max All-Stars Realty Inc. - Disclaimer: The information contained in this listing has not been verified by Re/Max All-Stars Realty Inc. and should be verified by the buyer.

