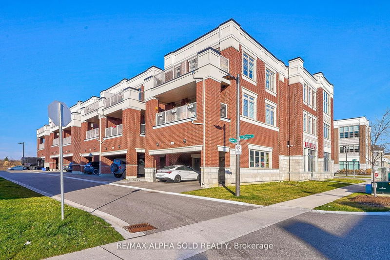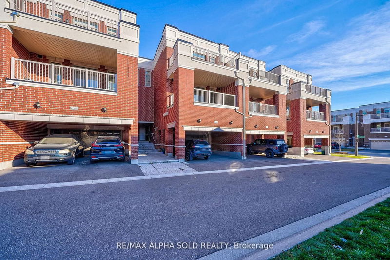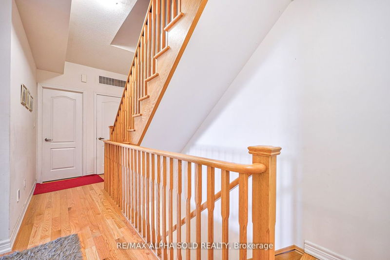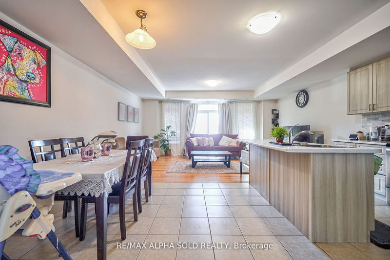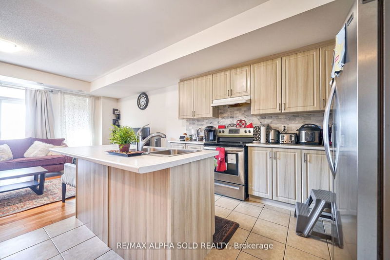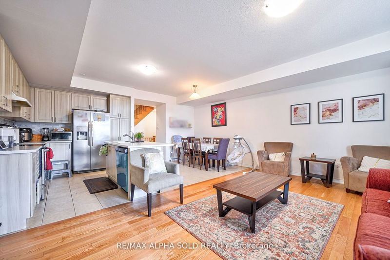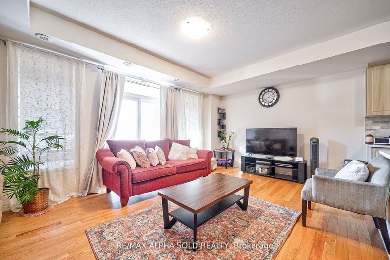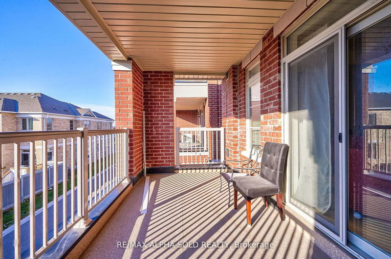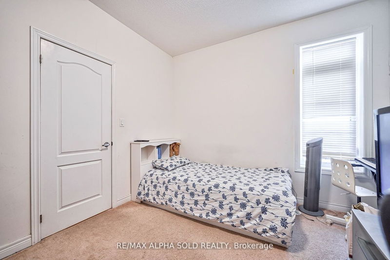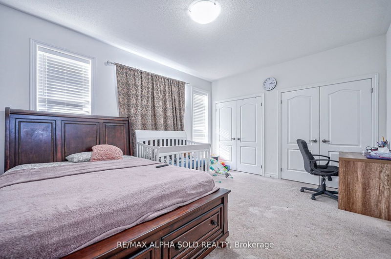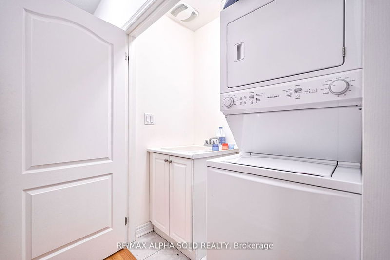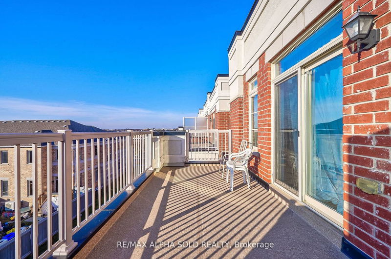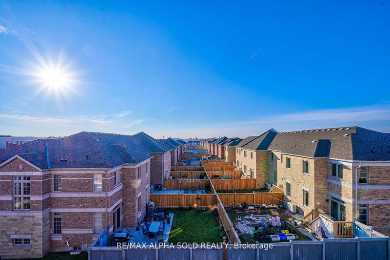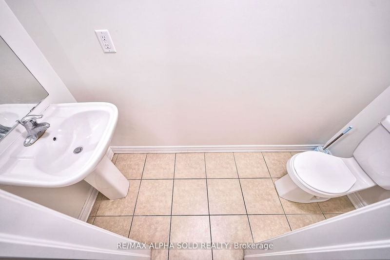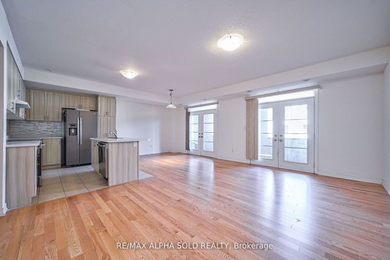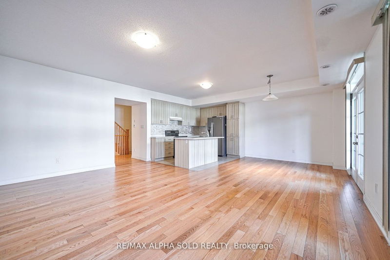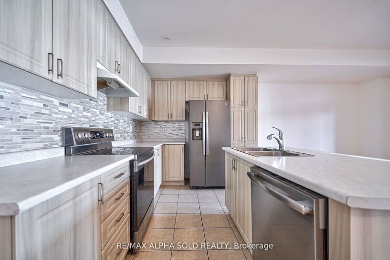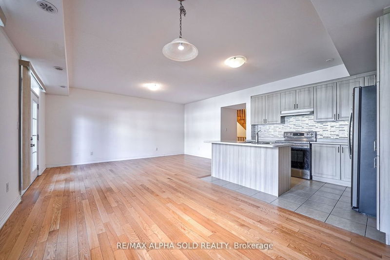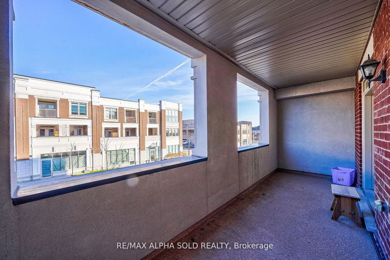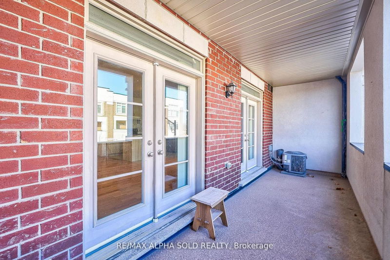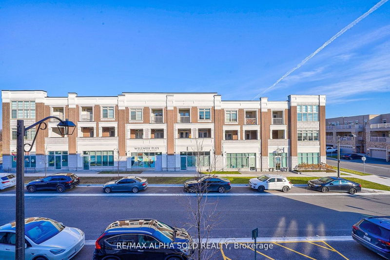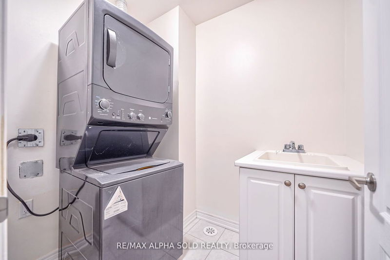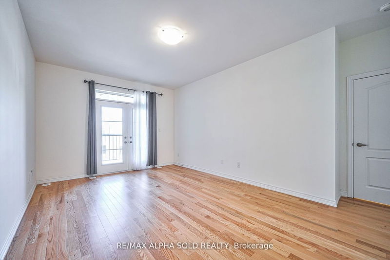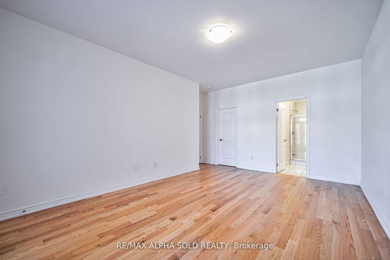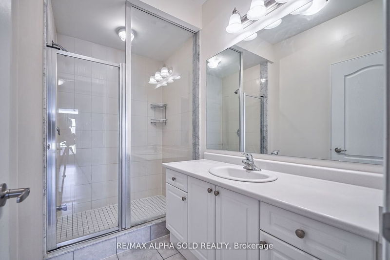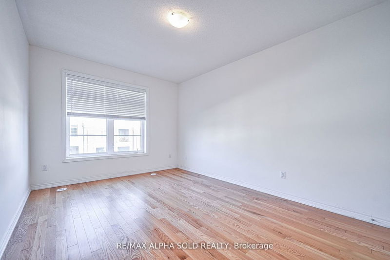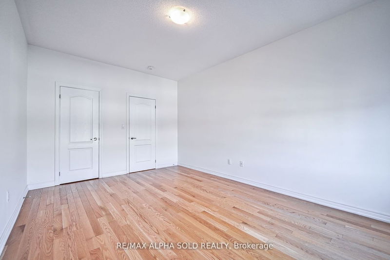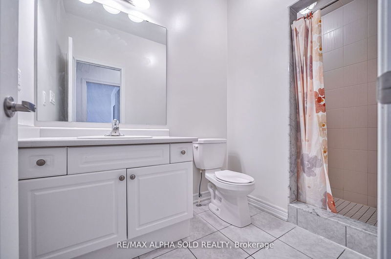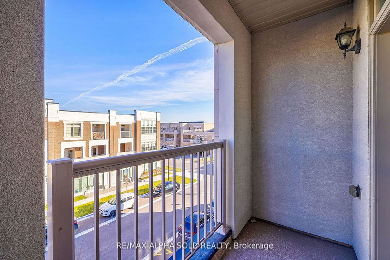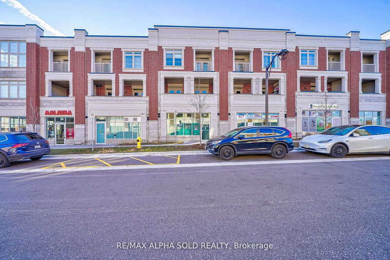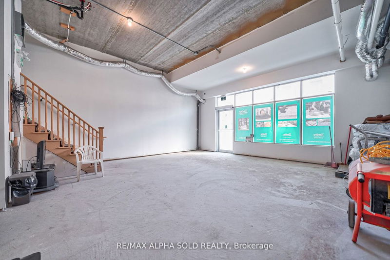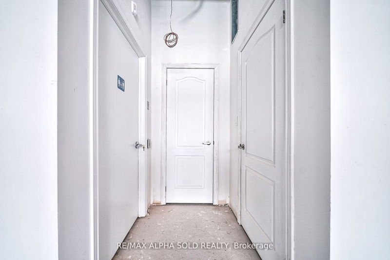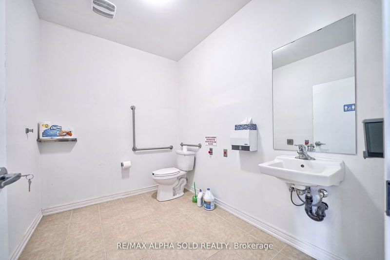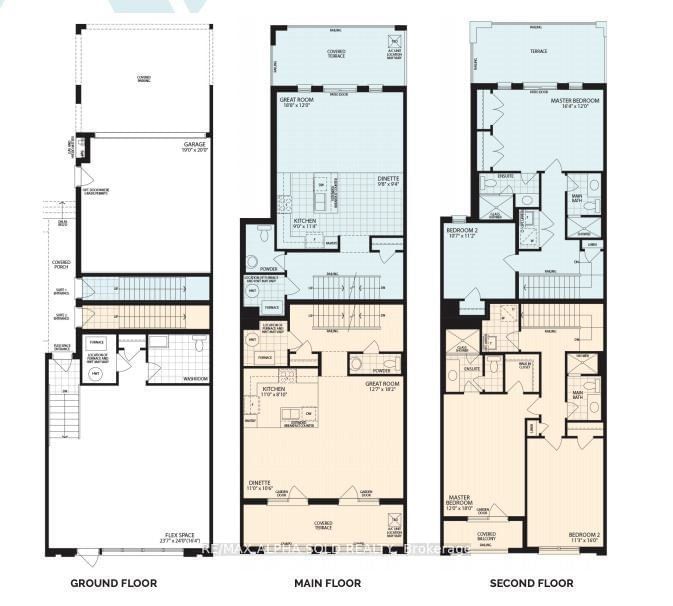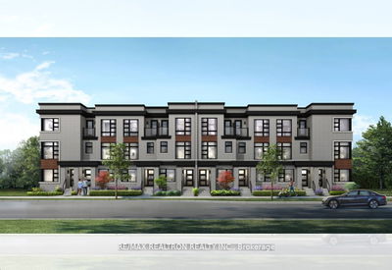For Sale: Unique 3-Storey, 3-Unit Freehold Townhouse in Markham - a Versatile 4000 Sq. Ft. Work/Live Space with No Maintenance Fees! Ideal for Multi-Family Living, Business Owners, or Investors. This property is situated in a well-established community between two expansive plazas. One plaza features Longo's, banks, restaurants, and more, while the other boasts Walmart. Key Features: 3 Separate Entrances for Maximum Flexibility 804 Sq. Ft. Flexible Commercial Unit 2 Spacious 2-Bedroom, 2-Bathroom Townhouse Units on the 2nd and 3rd Floors Suite 1: 1533 Sq. Ft. with 2 Terraces Suite 2: 1663 Sq. Ft. with 1 Terrace and 1 Balcony This property caters to various needs - whether you're looking for a live/work space, accommodating multiple families, or seeking a strategic investment opportunity. Don't miss out on the chance to own this distinctive property in a thriving community with convenient access to amenities."
Property Features
- Date Listed: Tuesday, April 09, 2024
- City: Markham
- Neighborhood: Box Grove
- Major Intersection: Copper Creek/Box Grove
- Full Address: 9&11-6 Villa Ada Drive, Markham, L6B 1N7, Ontario, Canada
- Kitchen: Backsplash, Open Concept, Stainless Steel Appl
- Kitchen: Centre Island, Open Concept
- Listing Brokerage: Re/Max Alpha Sold Realty - Disclaimer: The information contained in this listing has not been verified by Re/Max Alpha Sold Realty and should be verified by the buyer.

