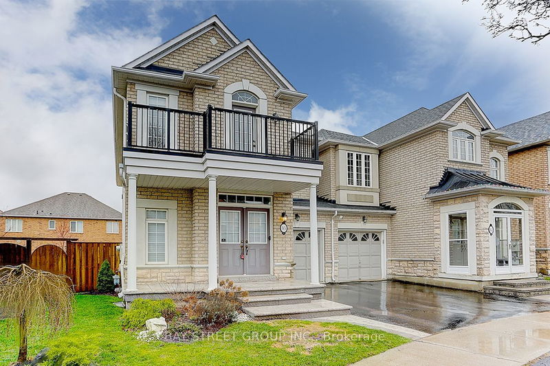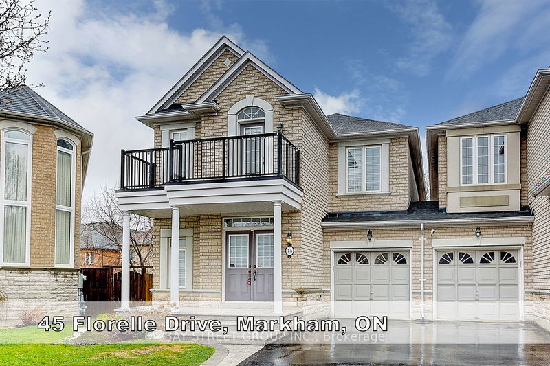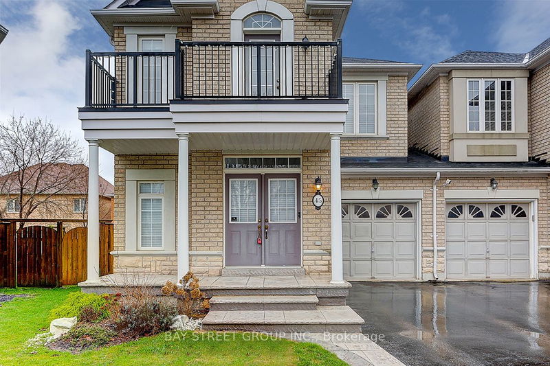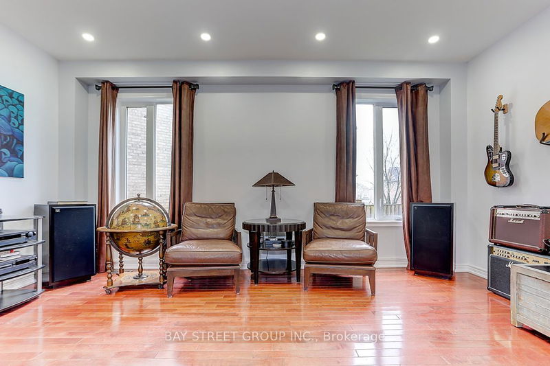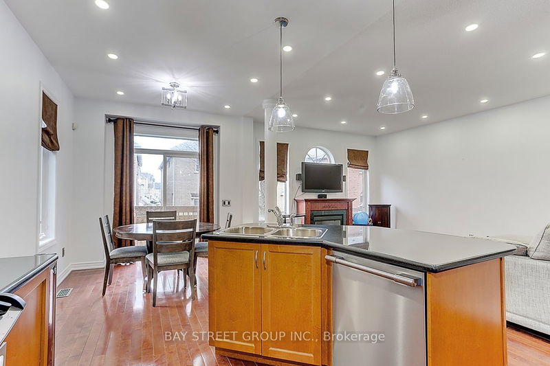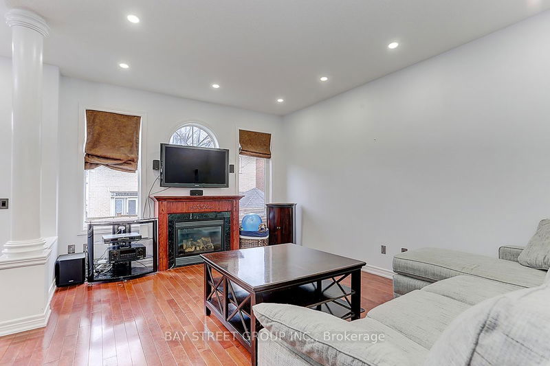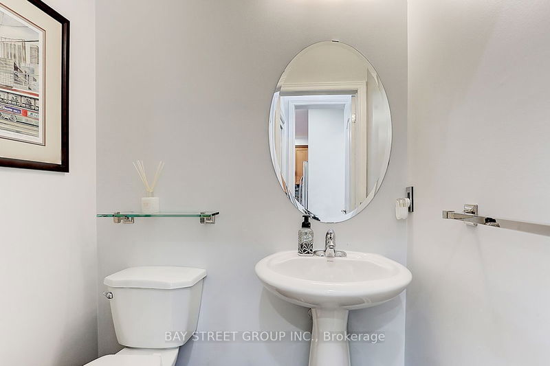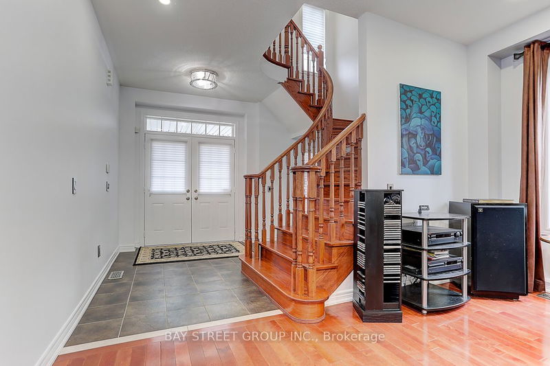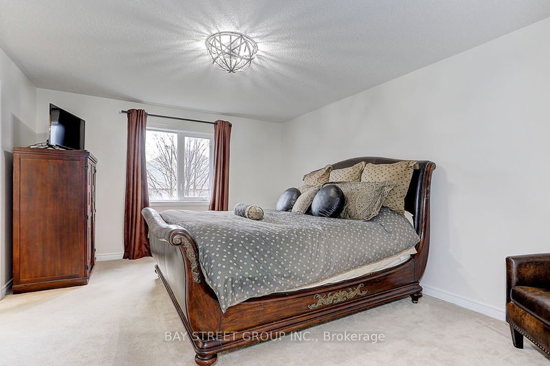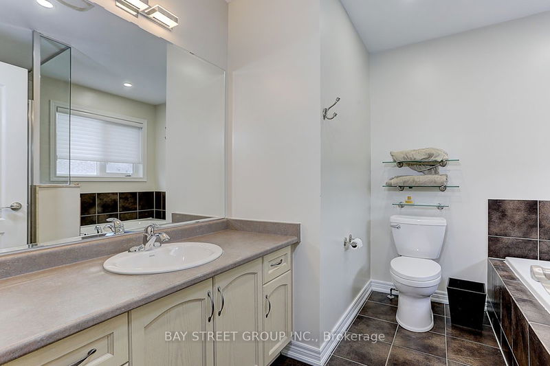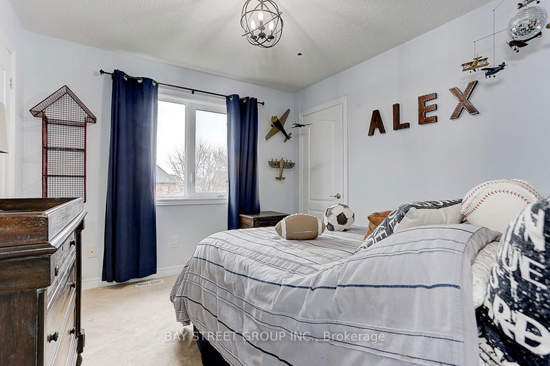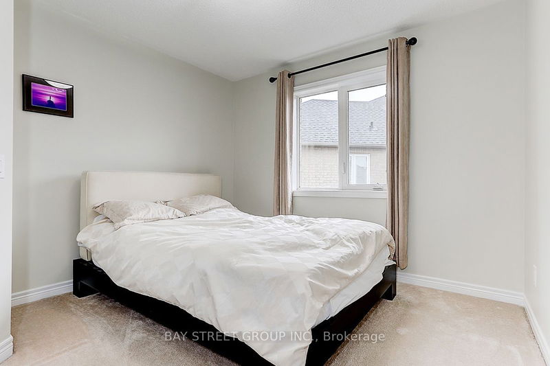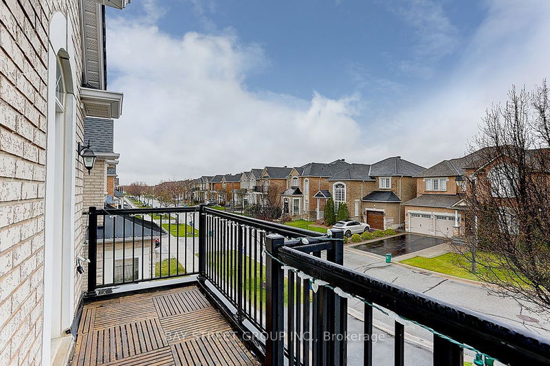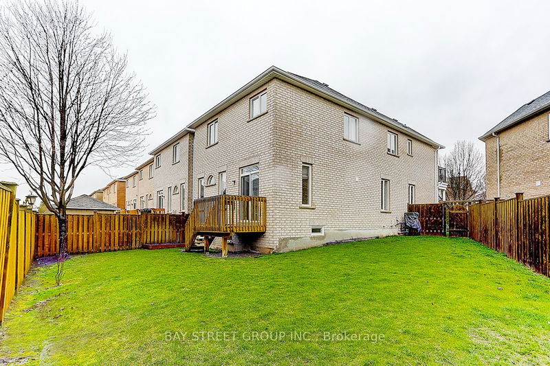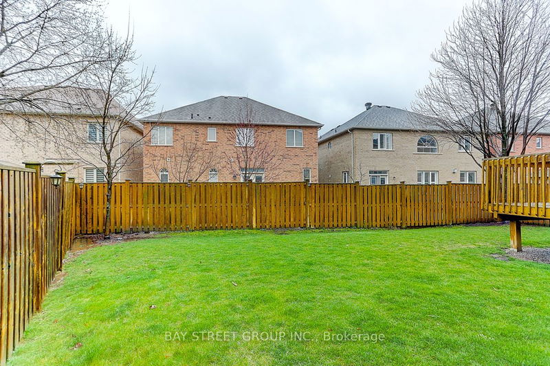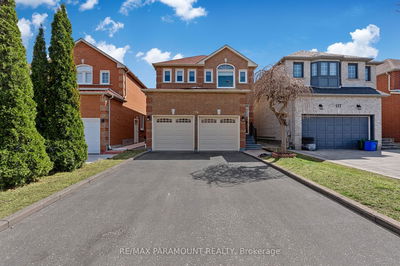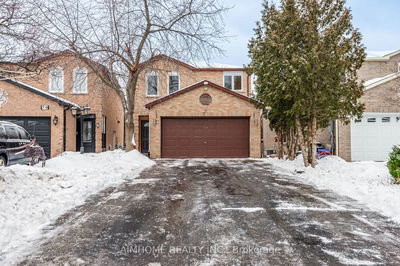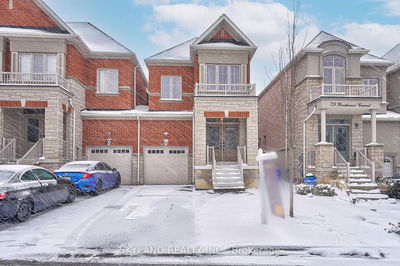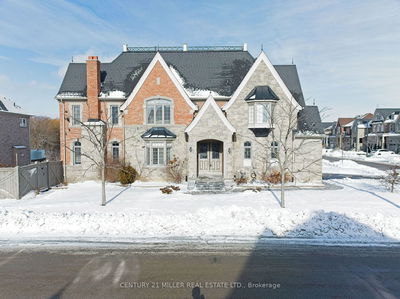Only Linked By Garage Freehold Home 2085Sq Ft W/4 Bdrms In Prestigious Wismer Community!!! Specious Functional Open Concept Layout.Full Of Sunlight At Facing South Pie-Shape Backyard.$$$ Upgrades:Double Door Entrance .Soaring 9Ft Ceiling&Pot Lights Thru Main Fl.Modern Kitchen W/Large Center Island&Backsplash.Hardwood Flr Through Out Main Fl. Well Maintained by Original Owner.
Property Features
- Date Listed: Wednesday, April 10, 2024
- Virtual Tour: View Virtual Tour for 45 Florelle Drive
- City: Markham
- Neighborhood: Wismer
- Major Intersection: Mccowan / 16th
- Full Address: 45 Florelle Drive, Markham, L6E 2H8, Ontario, Canada
- Living Room: Hardwood Floor, Pot Lights, Combined W/Dining
- Family Room: Hardwood Floor, Pot Lights, Fireplace
- Kitchen: Tile Floor, Pot Lights, Centre Island
- Listing Brokerage: Bay Street Group Inc. - Disclaimer: The information contained in this listing has not been verified by Bay Street Group Inc. and should be verified by the buyer.


