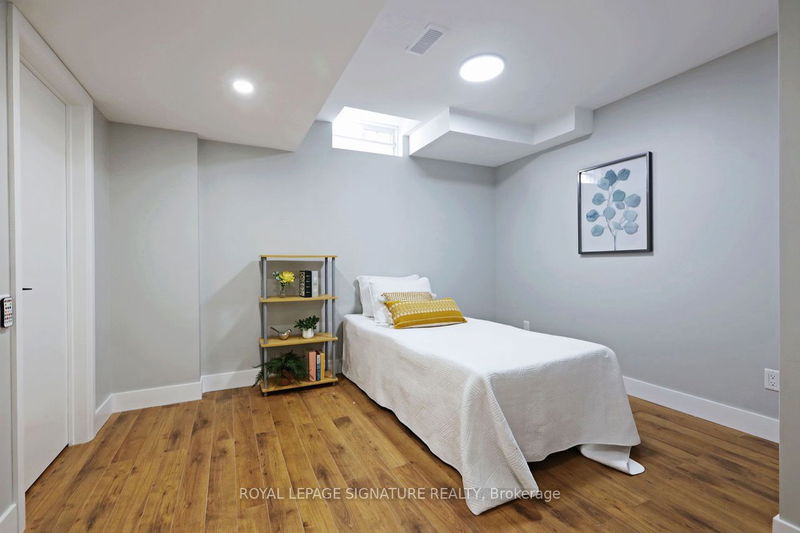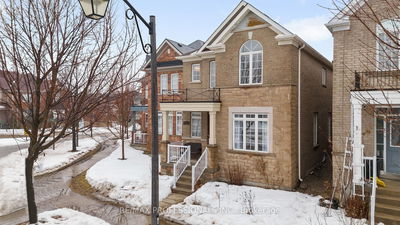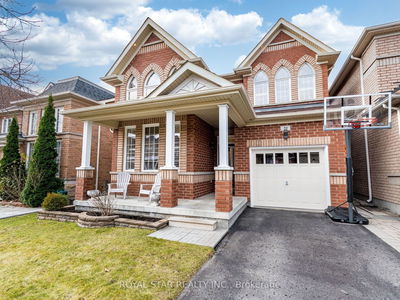Welcome To 13 Maryterance Crt! Fully Finished Detached Home With Approximately 3000 Sq/Ft Of Finished Living Space.This Gorgeous 3+2Bed, 4 Bath, Double Car Garage Home Offers Functional Layout. Step Through The Inviting Double Doors To a Large Foyer, Spiral Oak Staircase And Sun Filled Open Concept Design That Bathes The Main Floor In Natural Light. Meticulously Maintained Home With 9 ft Ceiling(Main).Pristine Maple Kitchen W/ Granite Countertops. Second Floor Features Generous Size Bedrooms. Professionally Finished Basement (2023) With Modern Finishes and A separate Kitchen. Enjoy Your Private Backyard and Upgraded Deck , Great For Summer BBQS With Family And Friends In Sought After Neighbourhood Of Cornell.
Property Features
- Date Listed: Wednesday, April 10, 2024
- Virtual Tour: View Virtual Tour for 13 Maryterance Court
- City: Markham
- Neighborhood: Cornell
- Major Intersection: Hwy 7/ 9th Line
- Living Room: Laminate, Open Concept, Window
- Family Room: Fireplace, Laminate, Pot Lights
- Kitchen: Ceramic Floor, Granite Counter, Pot Lights
- Kitchen: Laminate, Window, Open Concept
- Listing Brokerage: Royal Lepage Signature Realty - Disclaimer: The information contained in this listing has not been verified by Royal Lepage Signature Realty and should be verified by the buyer.








































