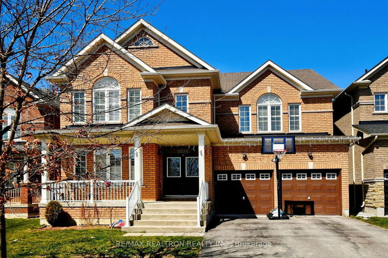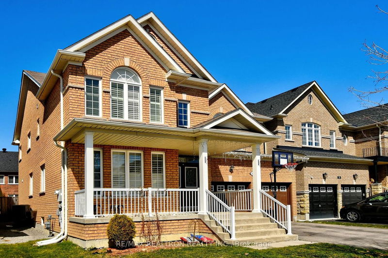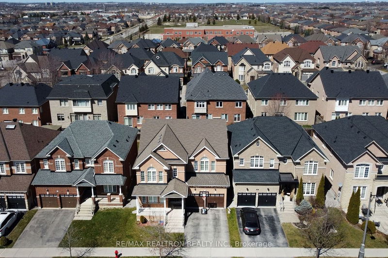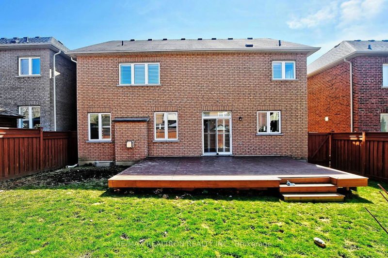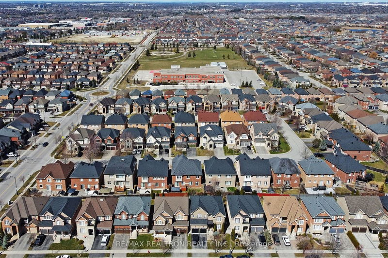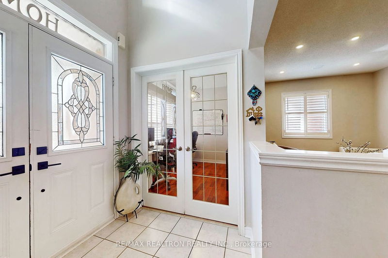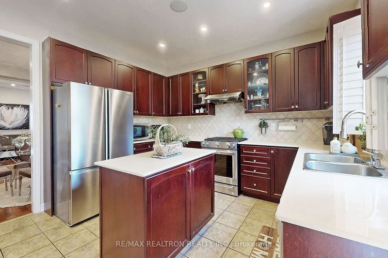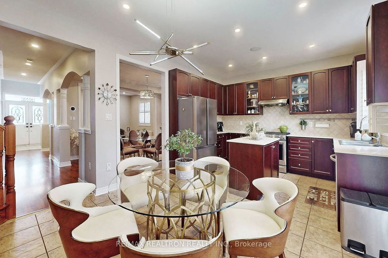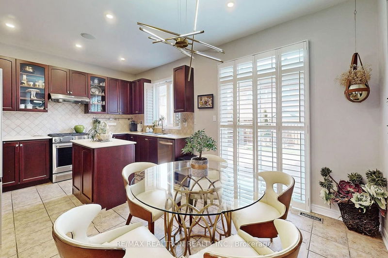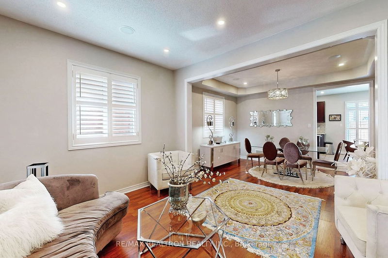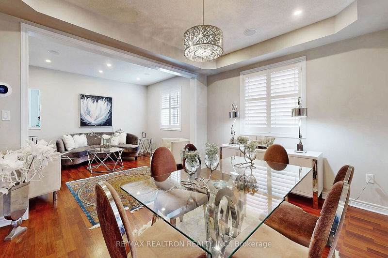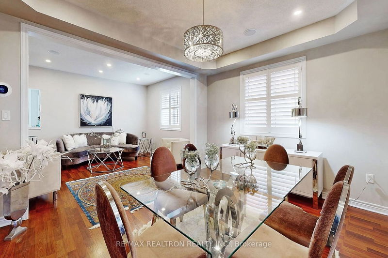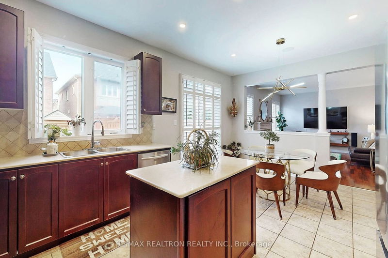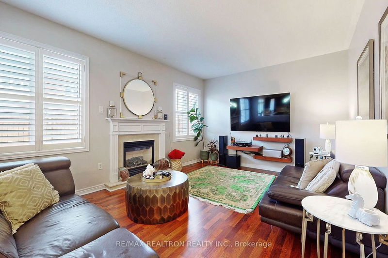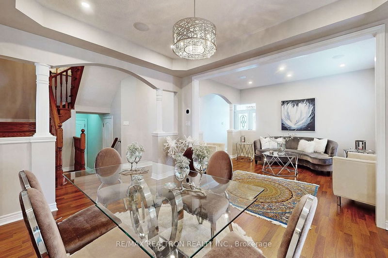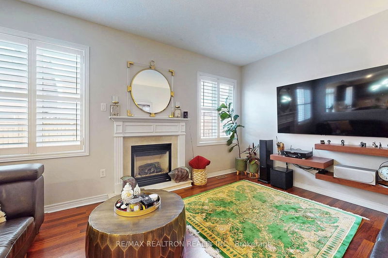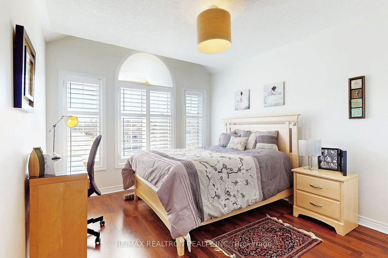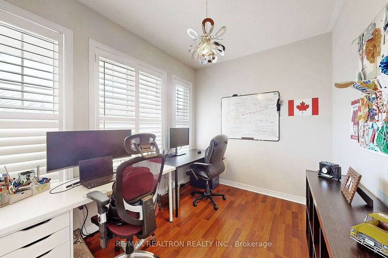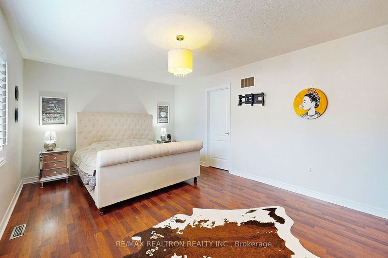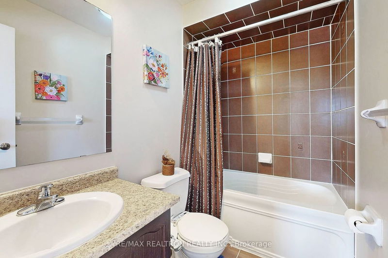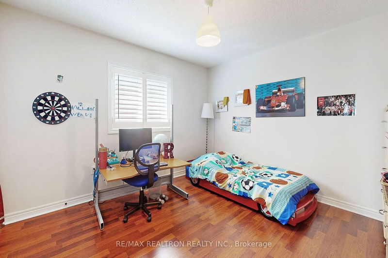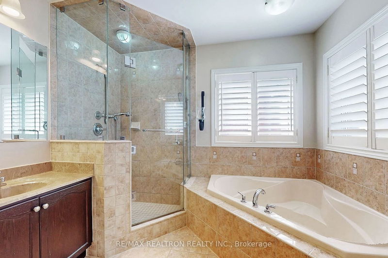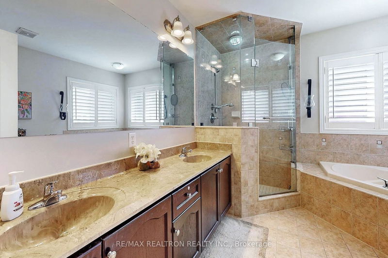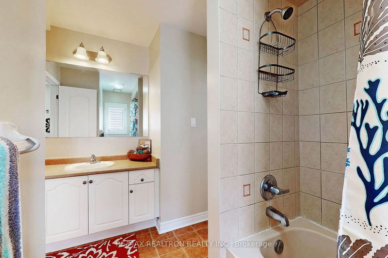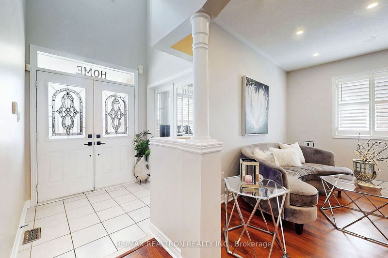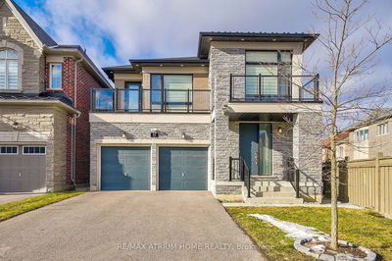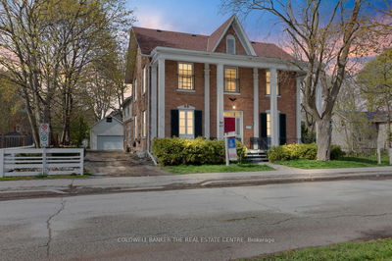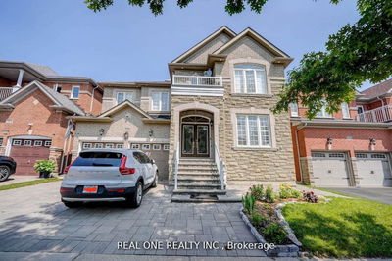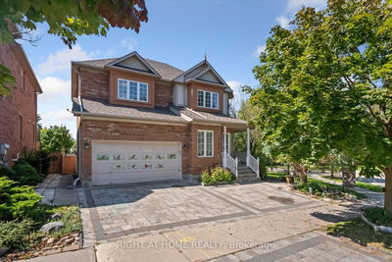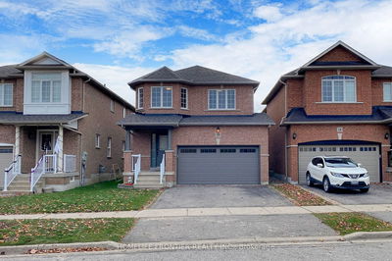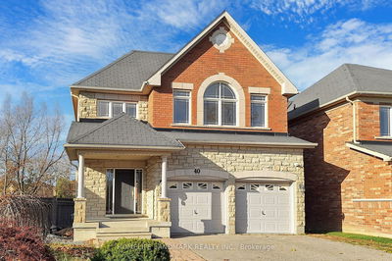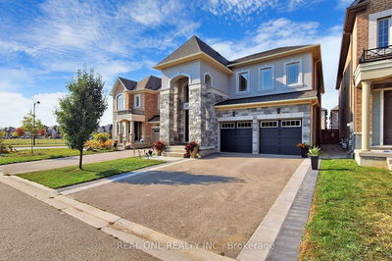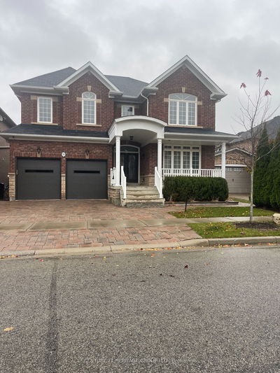Desirable Neighbourhood of Bayview/Wellington, Open Concept ,OVER 3000 Sqft Above Grade, Double Dr Entrance, Lovely 4 Bedrooms, Generous Room Sizes, 3 ENSUITE FULL BATH IN 2ND FLR, plus 2 pc pder room , Main Floor OFFICE W/ French Dr , laminate in First & 2nd Flr, 9 ' Ceiling, On Main flr, large kitchen , Central Island, Maple Kit Cabinets, S/S Appliances, Gas Stove, Breakfast area W/ to Deck, Pot Lights, Built in Speaker, Elf's, Grg Dr Opener, Gas Fireplace , Central Air , Central Vacuum ,Window Shutters, Huge Deck, Min to 404 ,Go Train, Great School, Shopping, Parks, Etc.....,Main Floor Laundry Room and Garage Access . Plz check https://www.winsold.com/tour/340352
Property Features
- Date Listed: Saturday, April 13, 2024
- Virtual Tour: View Virtual Tour for 18 Halldorson Avenue
- City: Aurora
- Neighborhood: Bayview Northeast
- Major Intersection: Bayview/Wellington
- Full Address: 18 Halldorson Avenue, Aurora, L4G 7Z2, Ontario, Canada
- Living Room: Laminate, Pot Lights, Combined W/Dining
- Kitchen: Ceramic Floor, Stainless Steel Appl, Centre Island
- Family Room: Laminate, Gas Fireplace, Open Concept
- Listing Brokerage: Re/Max Realtron Realty Inc. - Disclaimer: The information contained in this listing has not been verified by Re/Max Realtron Realty Inc. and should be verified by the buyer.

