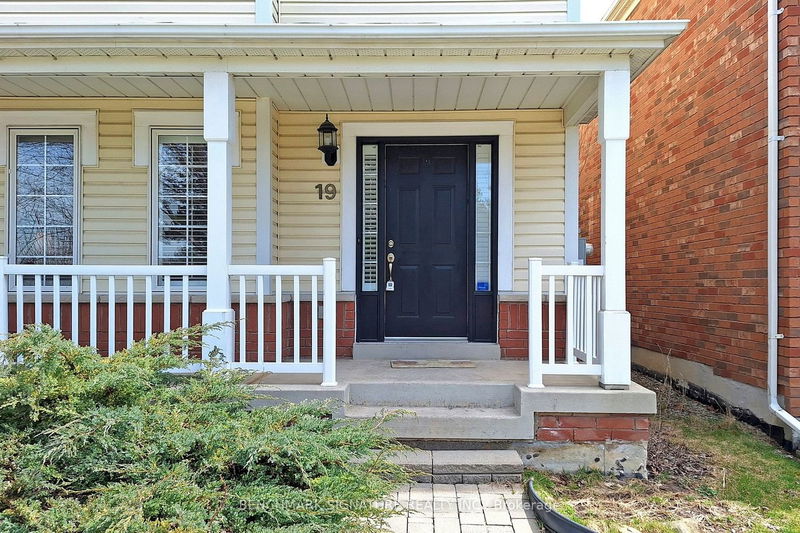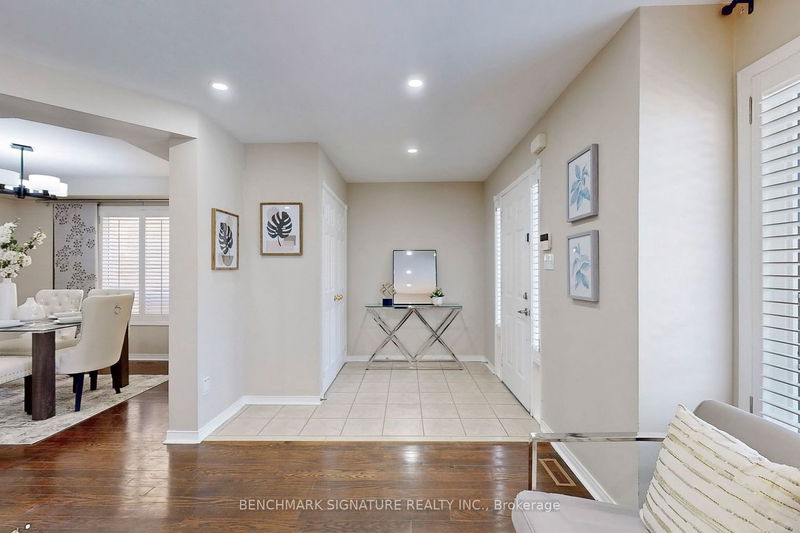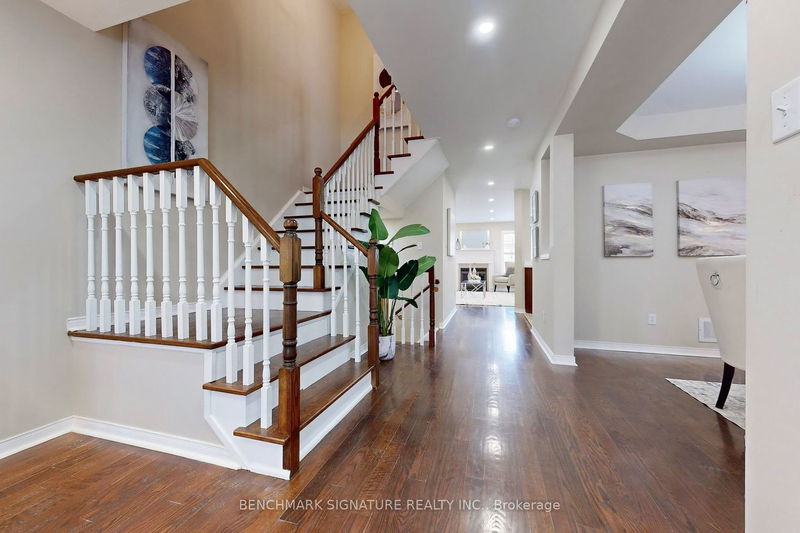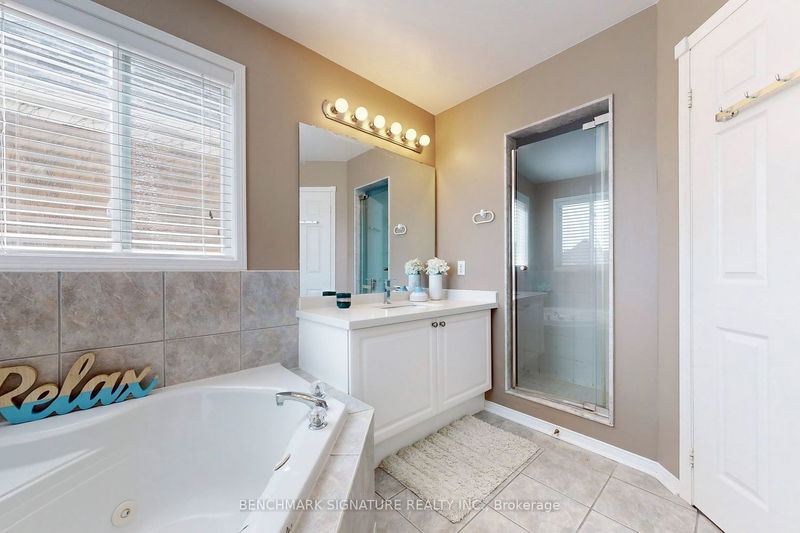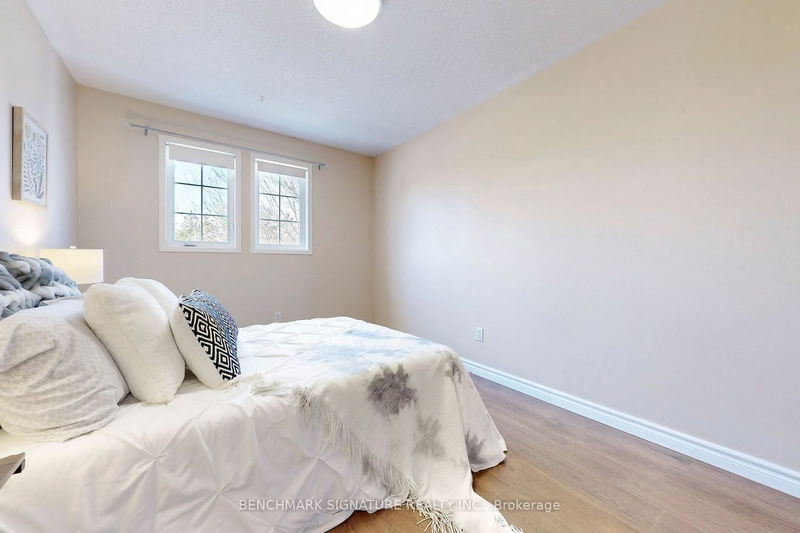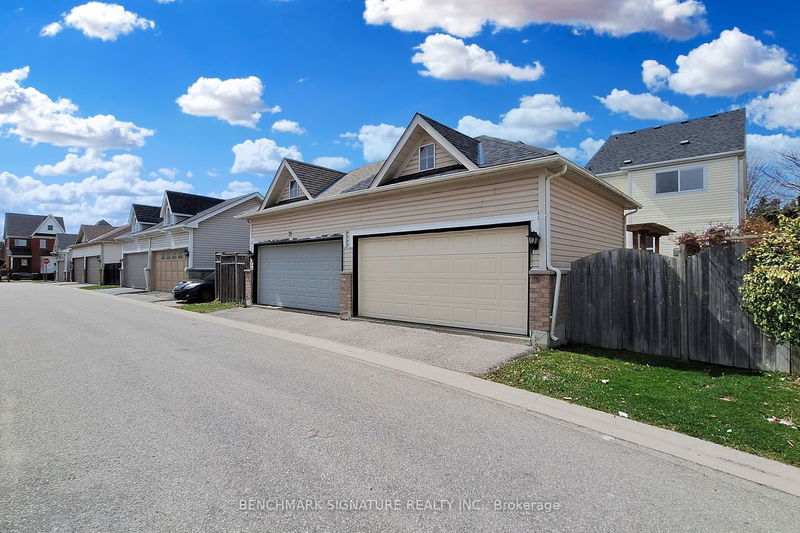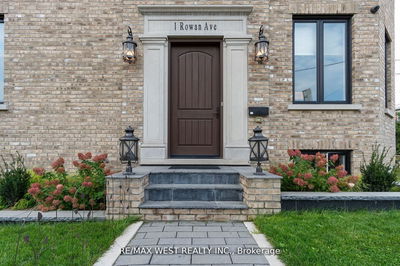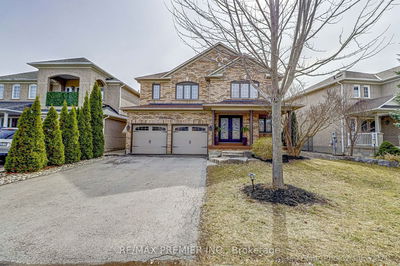Welcome to 19 Prospectors in Angus Glen. Indulge in the ultimate lifestyle at your dream home nestled along the lush fairways of the prestigious Angus Glen Golf Course. Situated in one of Markham's finest neighborhoods, renowned for its top-ranking schools and amenities, this sun-filled detached residence offers over 2,000 sqft of elegant living space. Step inside to discover a main floor adorned with hardwood flooring, smooth ceilings complemented by pot lights, and a gourmet kitchen featuring quartz countertops, stainless steel appliances, and a convenient pantry. The master bedroom beckons with his and her walk-in closets, windows, and a 4-piece ensuite complete with a jacuzzi tub and separate shower. The finished basement presents endless possibilities, with the space ready for transformation into an additional bedroom, and rough-in for a bathroom. Enjoy gatherings in the spacious rec room, equipped with built-in shelves and a ready-to-go bar setup. The laundry room offers ample space with a generous table for added convenience. Outside, the private backyard oasis awaits, boasting a large interlock patio, pergola, gas BBQ hookup, and garden beds - perfect for outdoor entertaining or simply unwinding amidst nature's tranquility. Conveniently located just minutes away from Hwy 404 and 407, as well as grocery stores, banks, and shops, this home offers both luxury and practicality at your doorstep.
Property Features
- Date Listed: Saturday, April 13, 2024
- Virtual Tour: View Virtual Tour for 19 Prospectors Drive
- City: Markham
- Neighborhood: Angus Glen
- Major Intersection: Major Mackenzie Dr E & Kennedy
- Full Address: 19 Prospectors Drive, Markham, L6C 2V9, Ontario, Canada
- Living Room: Hardwood Floor, California Shutters, Window
- Family Room: Hardwood Floor, Gas Fireplace, Pot Lights
- Kitchen: Quartz Counter, Stainless Steel Appl, Pantry
- Listing Brokerage: Benchmark Signature Realty Inc. - Disclaimer: The information contained in this listing has not been verified by Benchmark Signature Realty Inc. and should be verified by the buyer.




