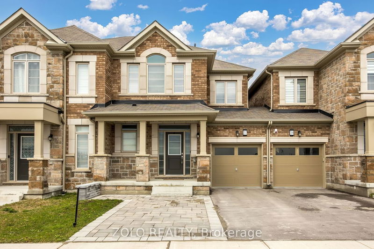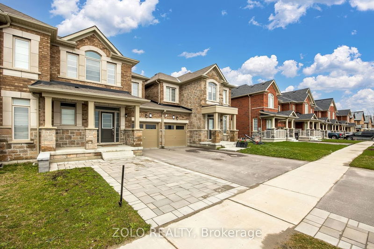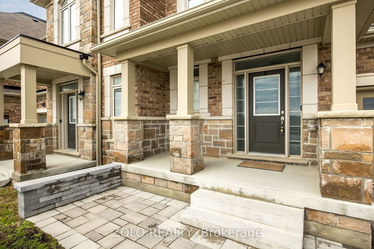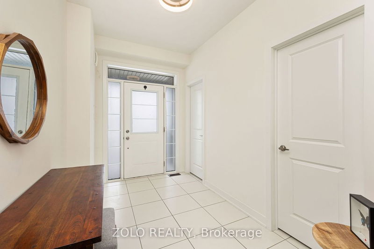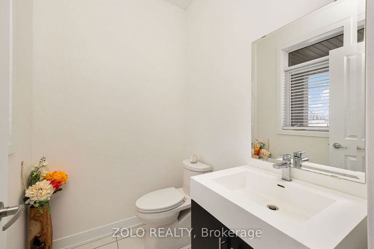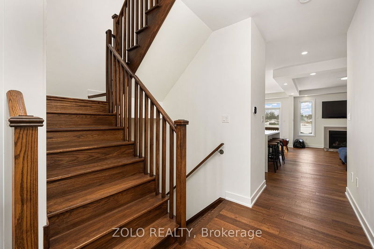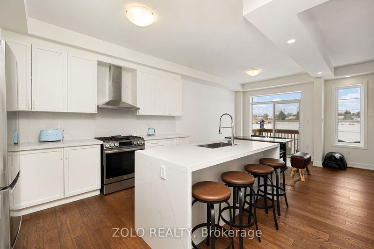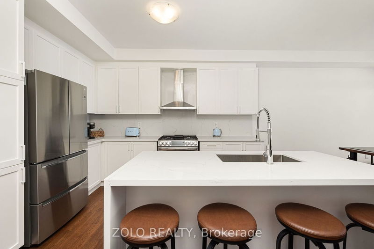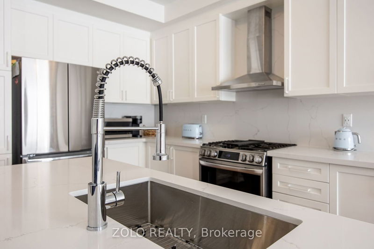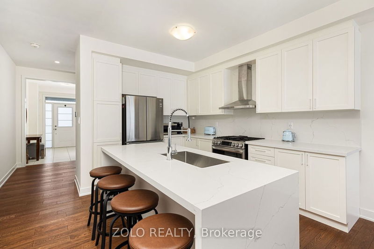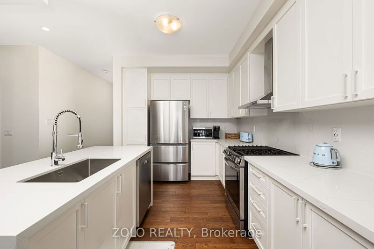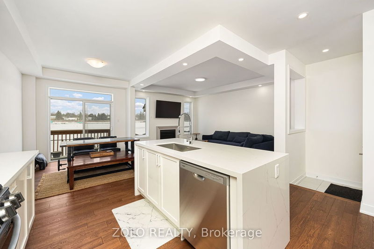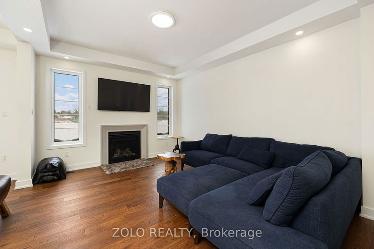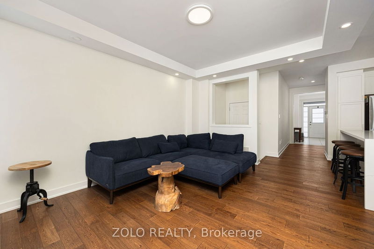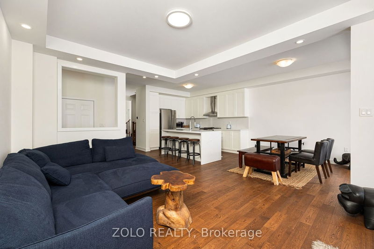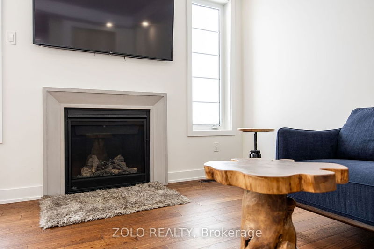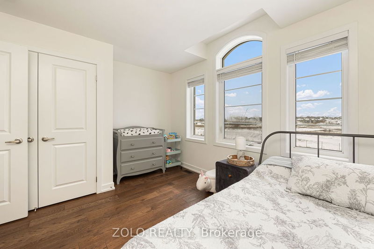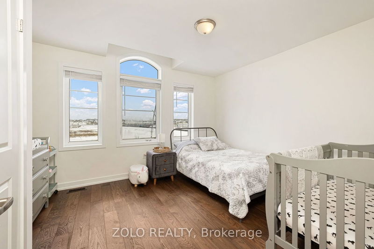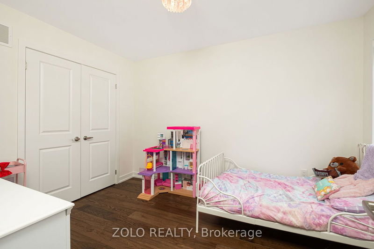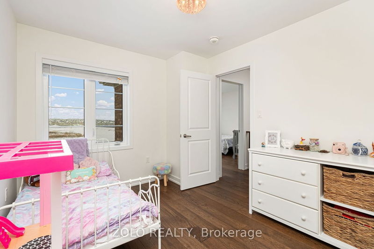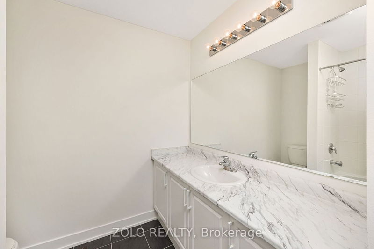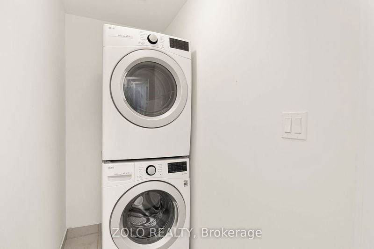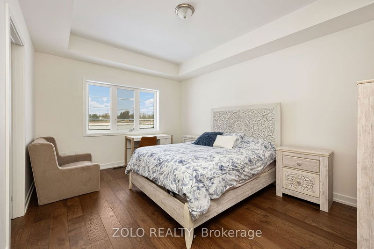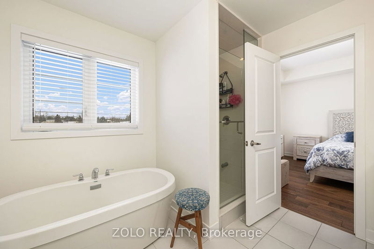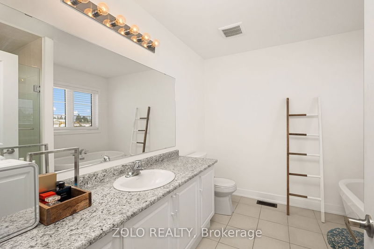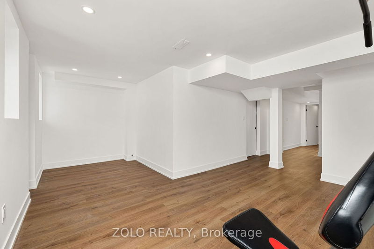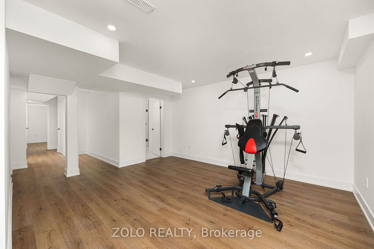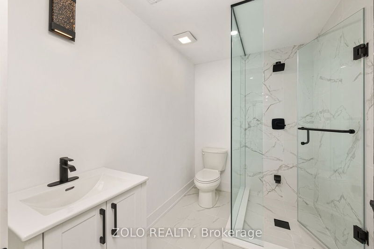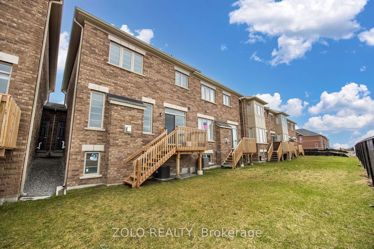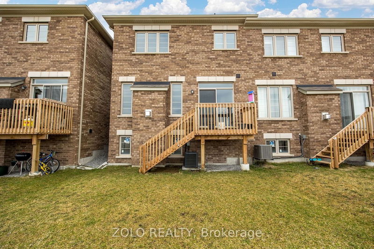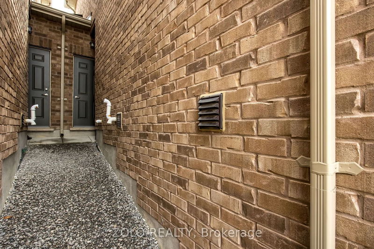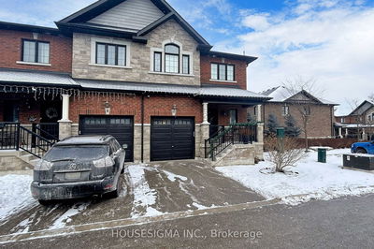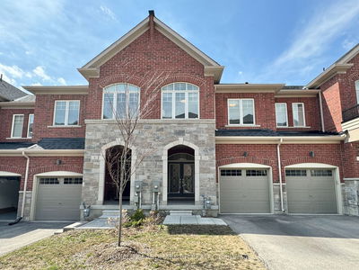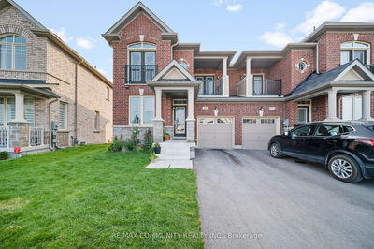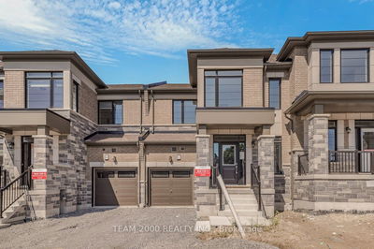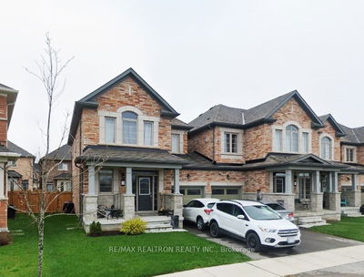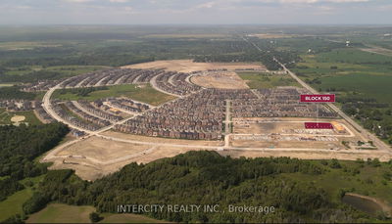Beautiful Brick and Stone Exterior Semi-Town Linked by the Garage on One Side in the Queensville Community. Interlocked Landscape that Could be Used for Extra Parking. Spacious Foyer Entrance with a Large W/I Coat Closet. Open Concept Kitchen Overlooking Living Room with Pot Lights and Modern Fireplace. Upgrades: Smooth Ceilings Throughout, 9' Ceilings on the Main Floor, Hardwood Flooring on the Main and Second Floor, Quartz Countertop w/ Flushed Quartz Backsplash, Large Center Island w/ Quartz Waterfall Countertop w/ Breakfast Bar, S/S Appliances. Primary Ensuite with Glass Standup Shower and Freestanding Bathtub and W/I Closet. Second Floor Laundry Room. Finished Basement with Vinyl Flooring, Pot Lights and Large Windows with 3 Piece Bathroom. Direct Access to Garage w/ Electric Charger Rough-in Ready (60amp) and Access to Backyard from Garage. Minutes to Go Train and Hwy 404. Close to Park, School, Public Transit and Future Community Centre.
Property Features
- Date Listed: Monday, April 15, 2024
- Virtual Tour: View Virtual Tour for 217 Jim Mortson Drive
- City: East Gwillimbury
- Neighborhood: Queensville
- Major Intersection: Leslie St And Jim Mortson Dr
- Full Address: 217 Jim Mortson Drive, East Gwillimbury, L9N 0Z3, Ontario, Canada
- Kitchen: O/Looks Family, Hardwood Floor, Open Concept
- Living Room: Hardwood Floor, Pot Lights, Fireplace
- Living Room: Vinyl Floor, Above Grade Window
- Listing Brokerage: Zolo Realty - Disclaimer: The information contained in this listing has not been verified by Zolo Realty and should be verified by the buyer.

