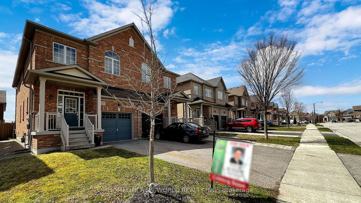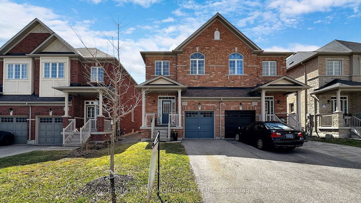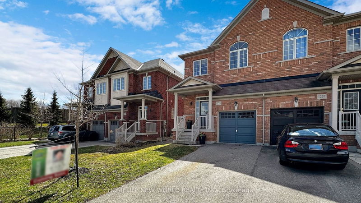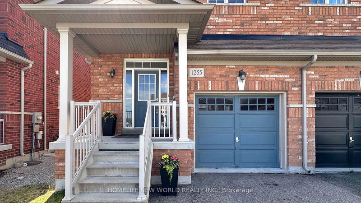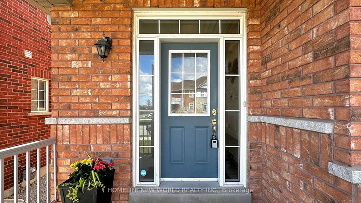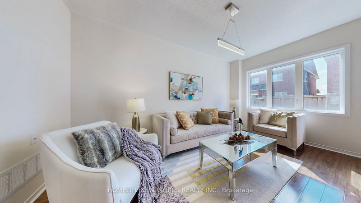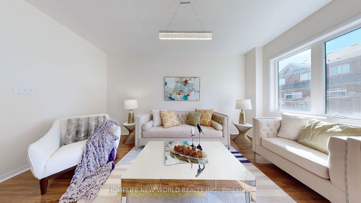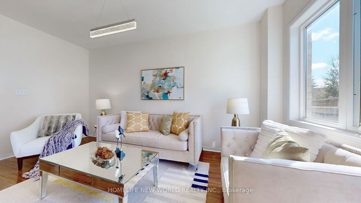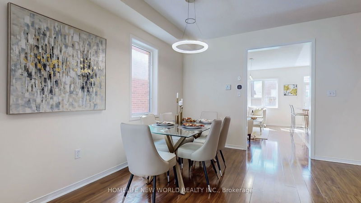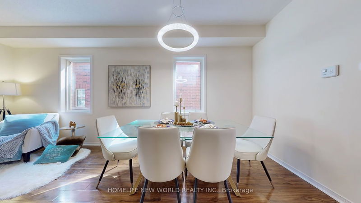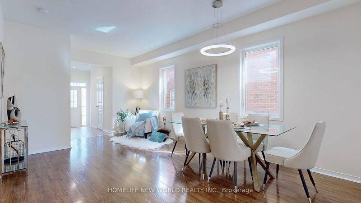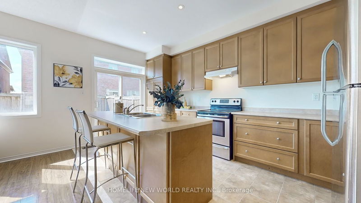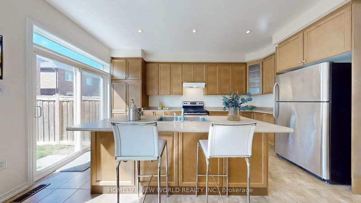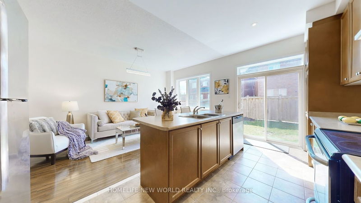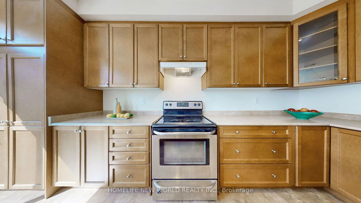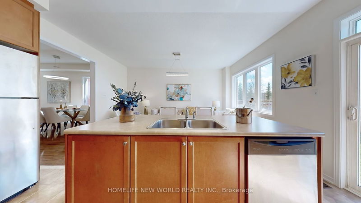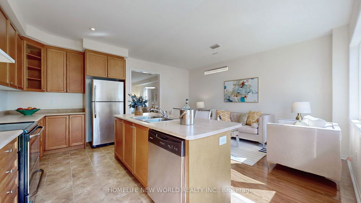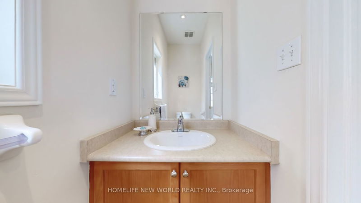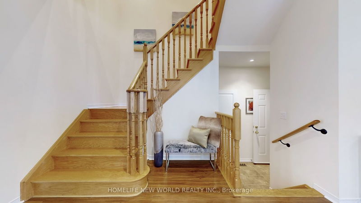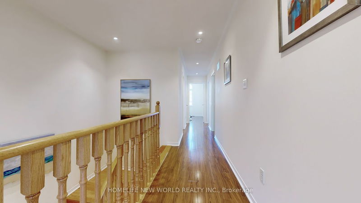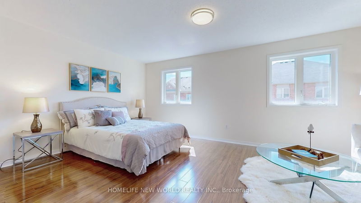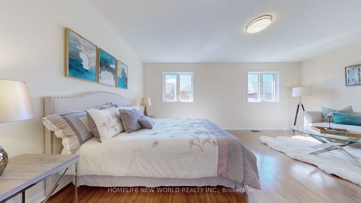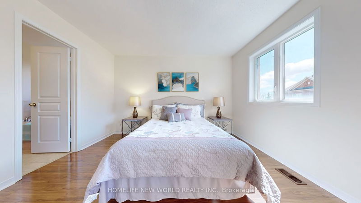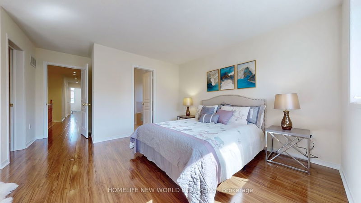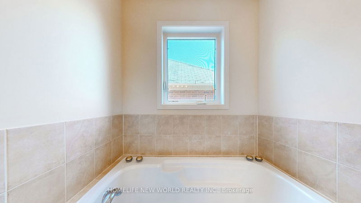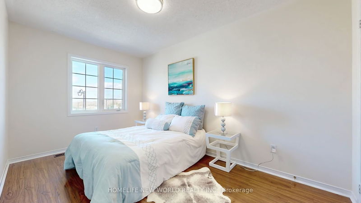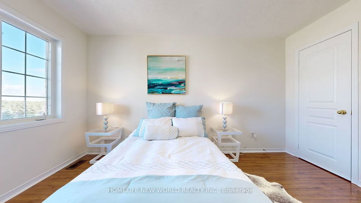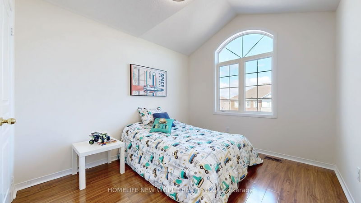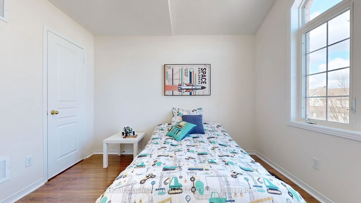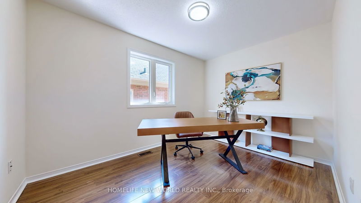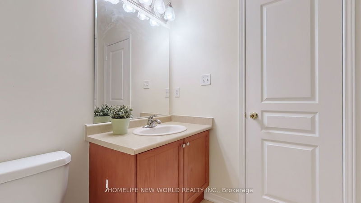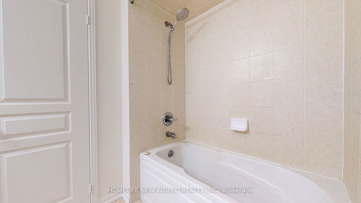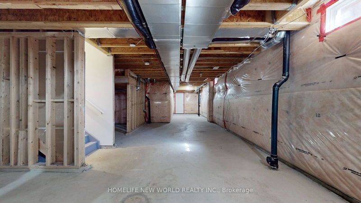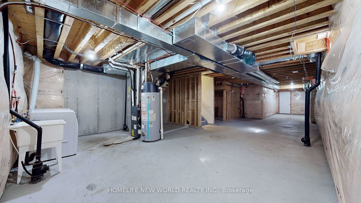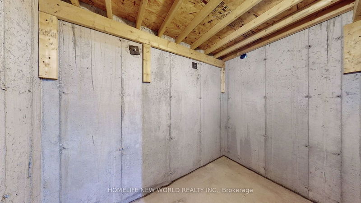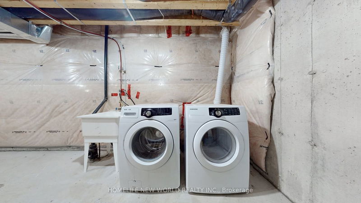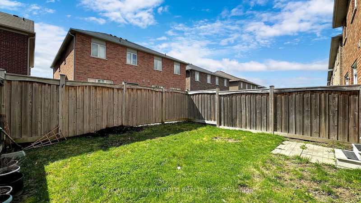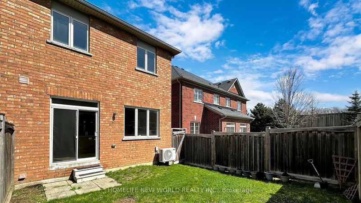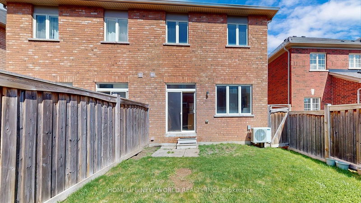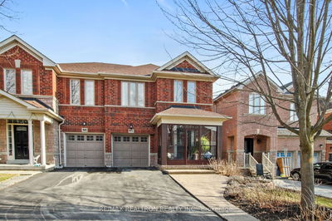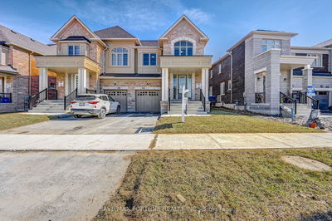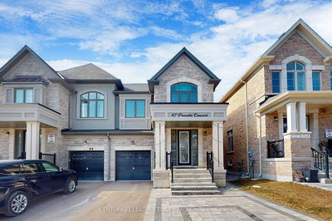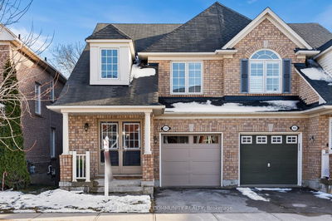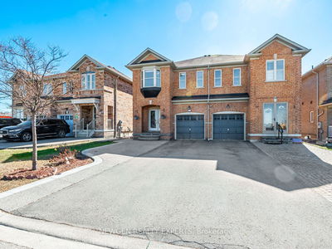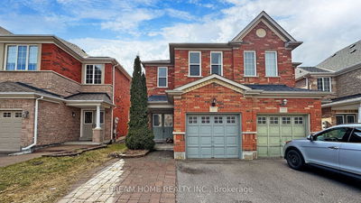Gorgeous South-Facing Semi-Detached Home Nestled in The Highly Coveted Copper Hill Community! A Rare Find! This Approx. 2000Sf Home Offers A Open Concept Layout Featuring 4 Bedrooms & 3 Baths. Very Functional Layout W/ 9-Foot Ceiling on Main Floor! Bright Sun Filled Family Rm & Large Kitchen W/ Upgraded Corner Glass Cabinet, Pantry & Centre Island! Newer Laminate Flooring and Fresh Paint Throughout! Designer LED Pendant Lights at Family and Dining! New LED Potlights at Kitchen, Staircase and 2F Hallway! Four Good Size Bedroom on 2nd Floor! Large Master Bedroom Featuring Sitting Area, Walk-In Closet and 4Pc Ensuite! Walkout to Backyard, Direct Access To Garage! Enjoy The Breathtaking Trails & Fun-Filled Frank Stronach Park *Minutes Away from Hwy 404/GO Transit, High Rated Schools And Community Centres *Take Advantage Of The Convenience Of Smartcentres, T&T Supermarkets & Variety Of Restaurants Just Around The Corner!
Property Features
- Date Listed: Tuesday, April 16, 2024
- Virtual Tour: View Virtual Tour for 1255 Blencowe Crescent
- City: Newmarket
- Neighborhood: Stonehaven-Wyndham
- Major Intersection: Leslie & St. John's Sideroad
- Full Address: 1255 Blencowe Crescent, Newmarket, L3X 0B6, Ontario, Canada
- Living Room: Laminate, Combined W/Dining, Open Concept
- Family Room: Laminate, Large Window, Open Concept
- Kitchen: Ceramic Floor, Centre Island, W/O To Garden
- Listing Brokerage: Homelife New World Realty Inc. - Disclaimer: The information contained in this listing has not been verified by Homelife New World Realty Inc. and should be verified by the buyer.

