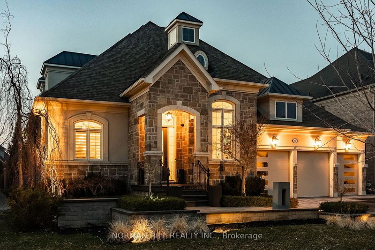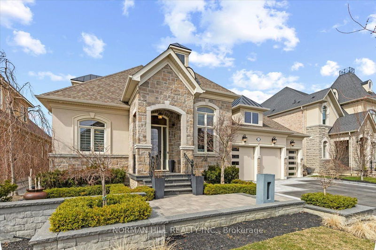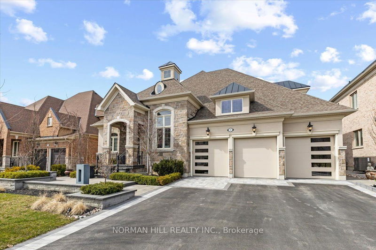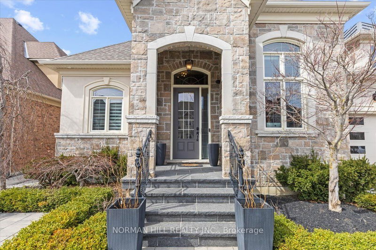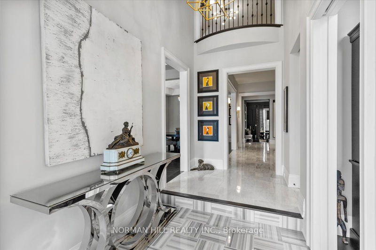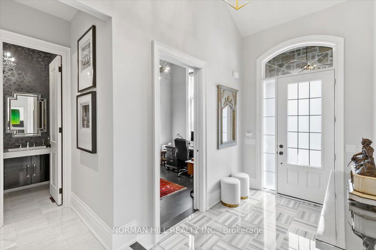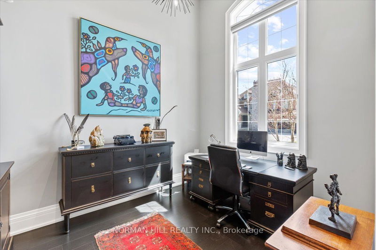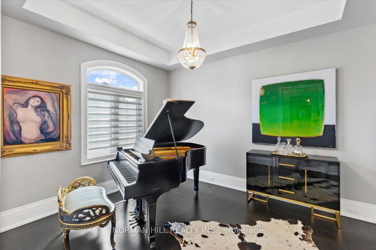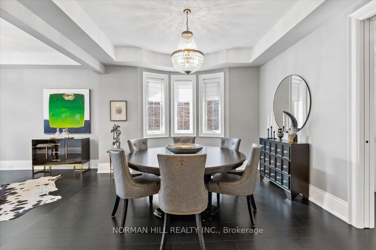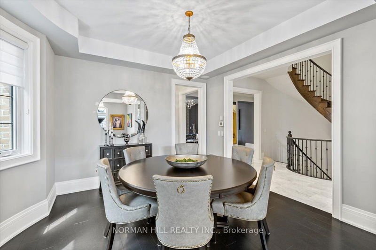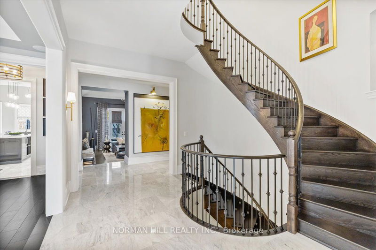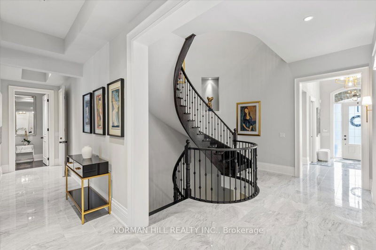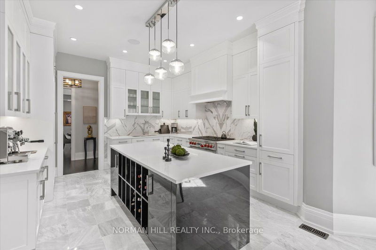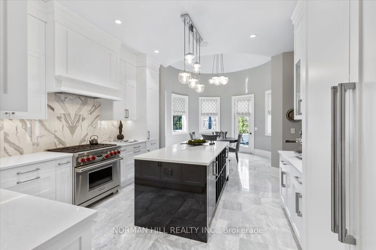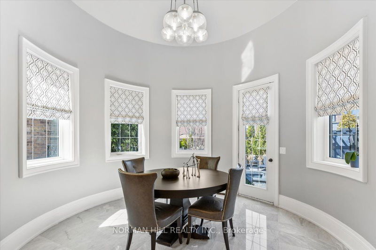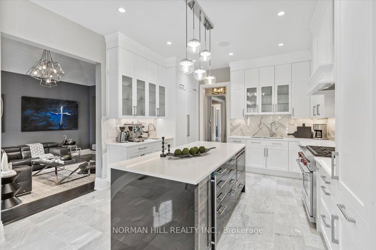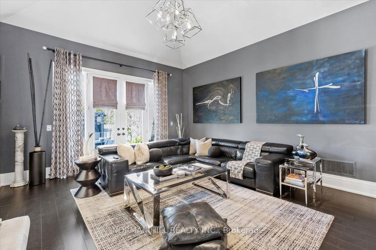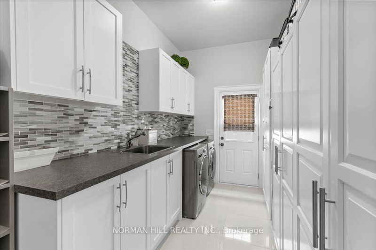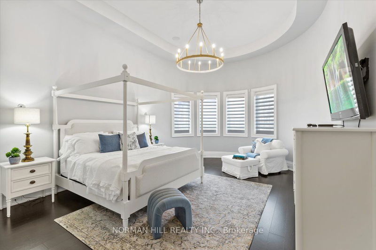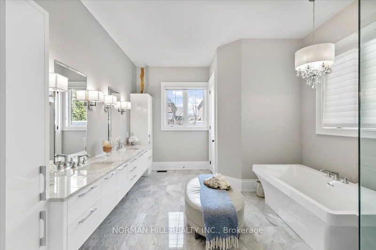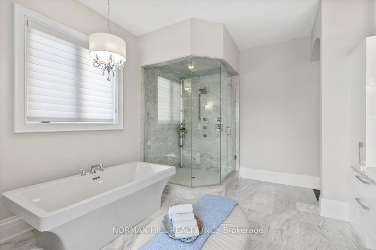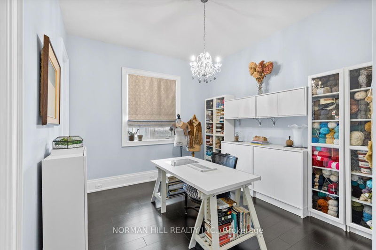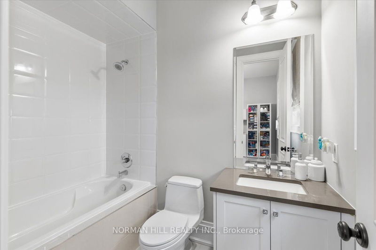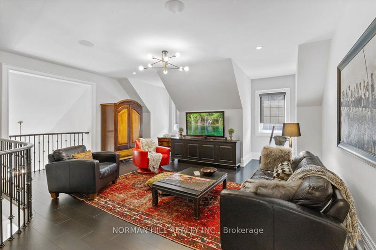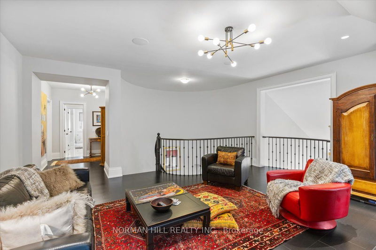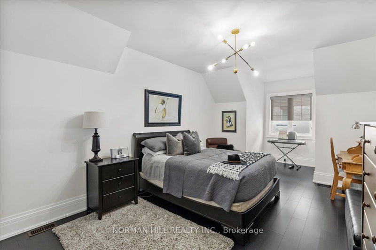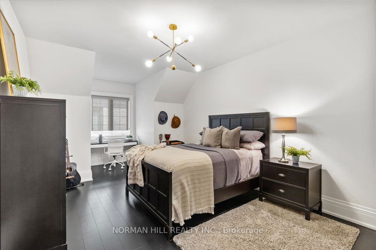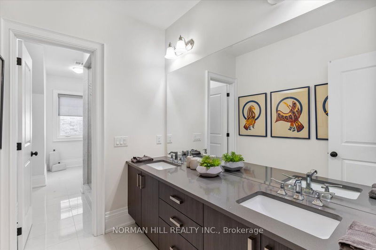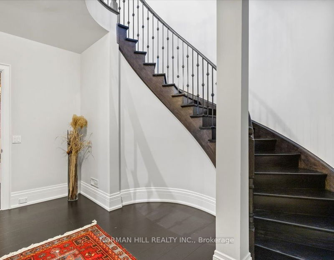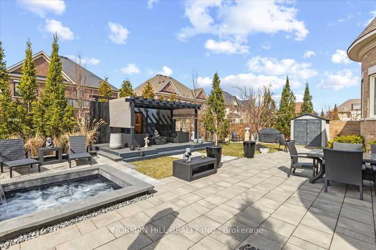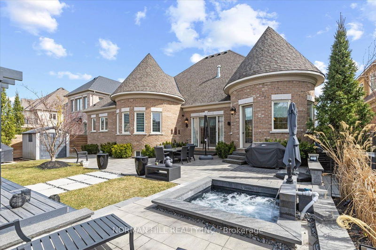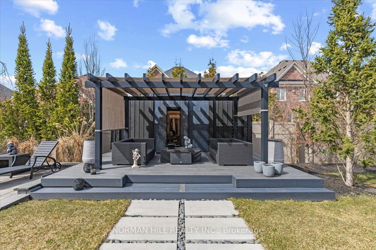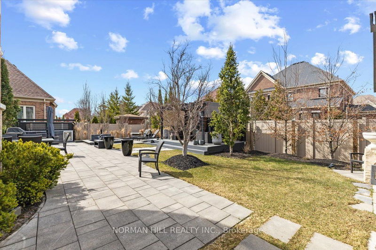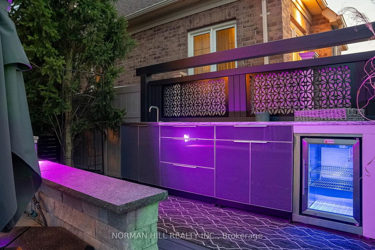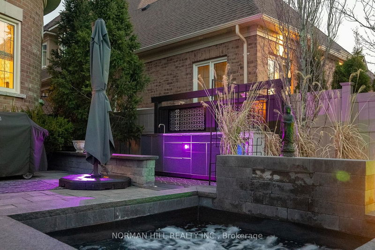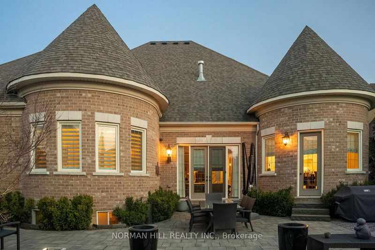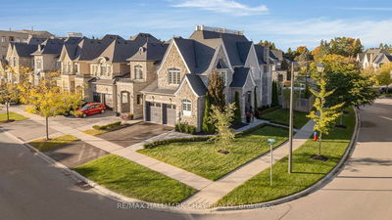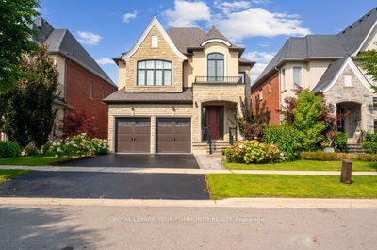Extraordinary Elegance. Located in tranquil, yet engaging King City. Encased within a generous 4,457 sq. ft of masterfully designed luxury living space, this property has been skillfully crafted with meticulous attention to detail. Luxuriate in a stylish blend of high-end finishes, including lustrous marble, rich hardwood & distinctive granite surfaces. The expansive deck area and well-appointed interior make this reputable residence an epitome of indoor & outdoor harmony, setting the stage for grand gala events or peaceful, relaxed living. Unlock the culinary possibilities with a cutting-edge deluxe fully equipped kitchen with top-of-the-line features, 2 staircases leading to the tremendously-spacious lower level. Marvel under soaring 10 Ft +++ ceilings, indulge in the opulence of sumptuous spa-like 5-piece ensuite .
Property Features
- Date Listed: Tuesday, April 16, 2024
- Virtual Tour: View Virtual Tour for 45 Chuck Ormsby Crescent
- City: King
- Neighborhood: King City
- Major Intersection: Keele & South of King Rd
- Full Address: 45 Chuck Ormsby Crescent, King, L7B 0A9, Ontario, Canada
- Living Room: Hardwood Floor, O/Looks Dining, Open Concept
- Kitchen: Marble Floor, Centre Island, Backsplash
- Family Room: Hardwood Floor, Sunken Room, W/O To Yard
- Listing Brokerage: Norman Hill Realty Inc. - Disclaimer: The information contained in this listing has not been verified by Norman Hill Realty Inc. and should be verified by the buyer.

