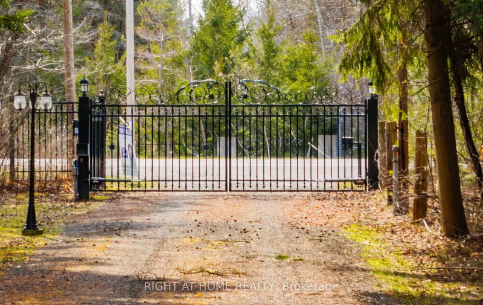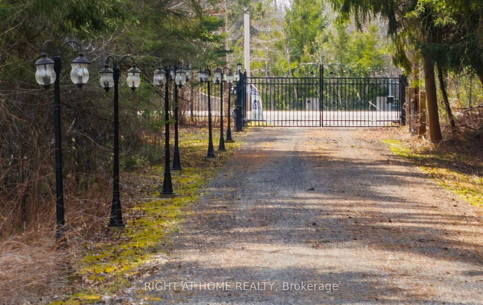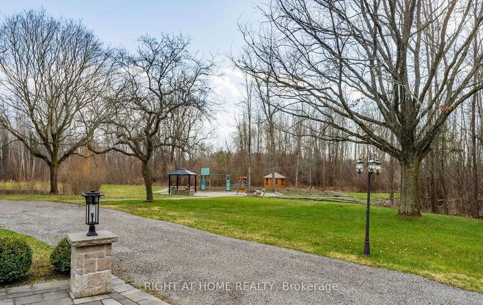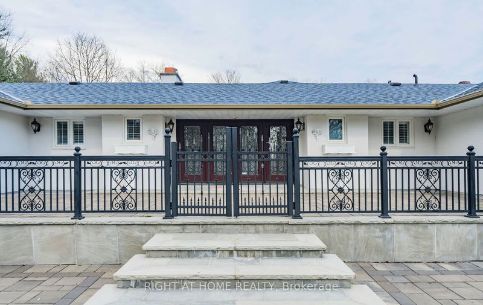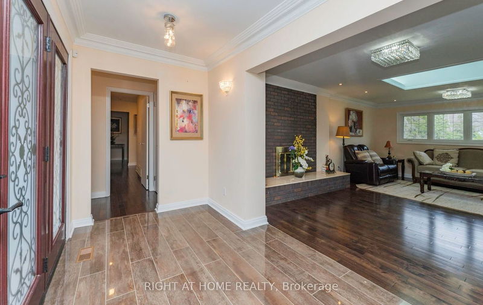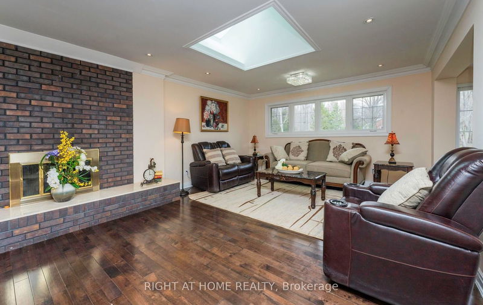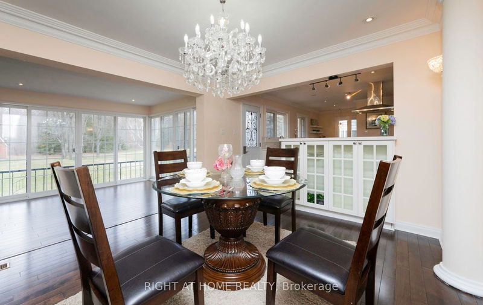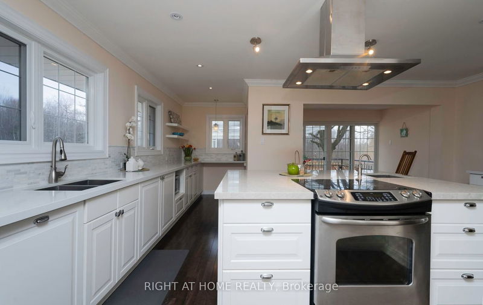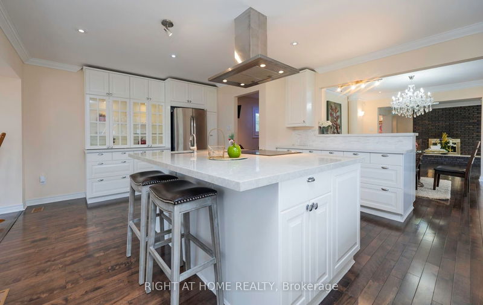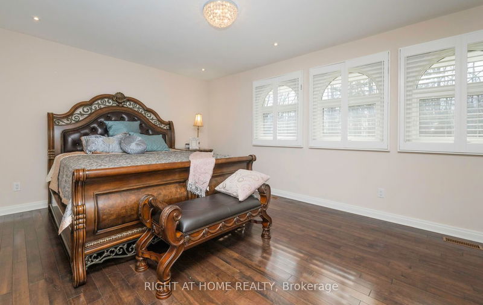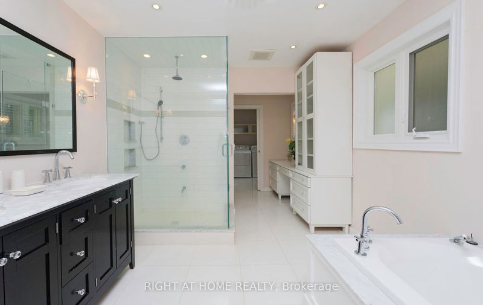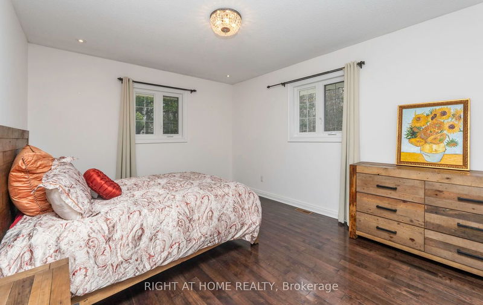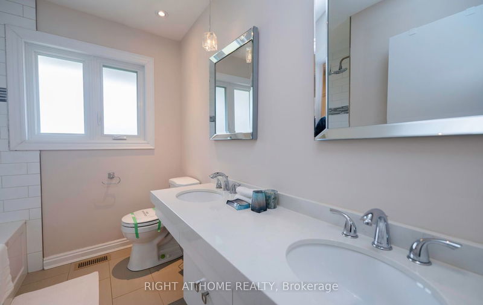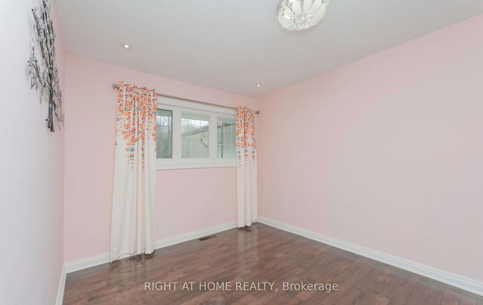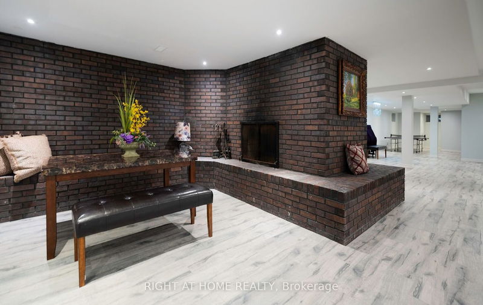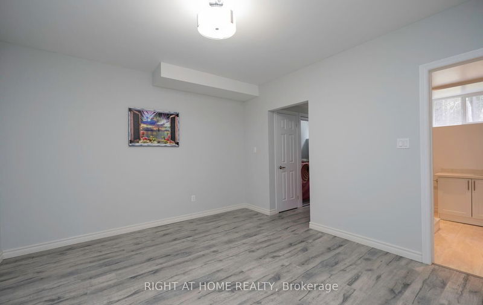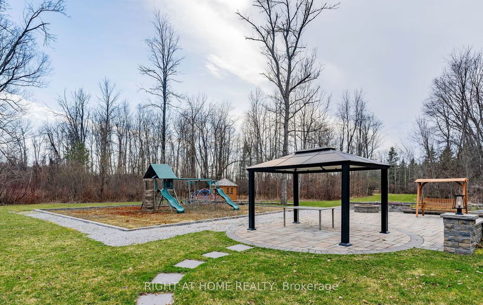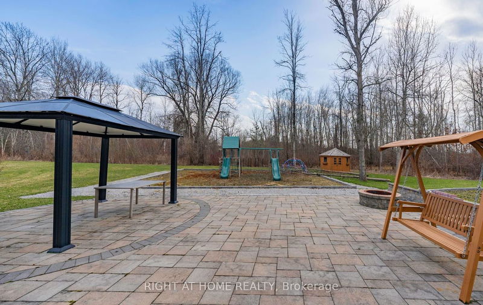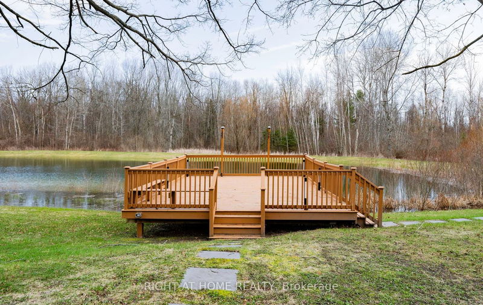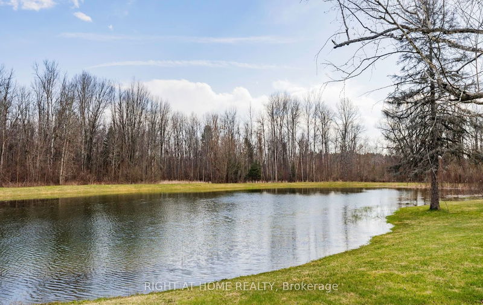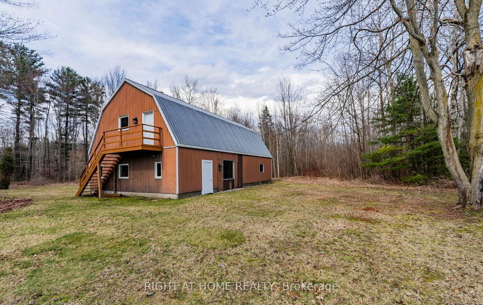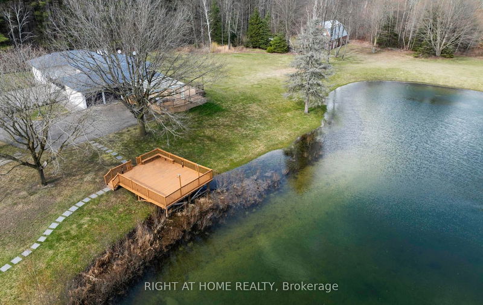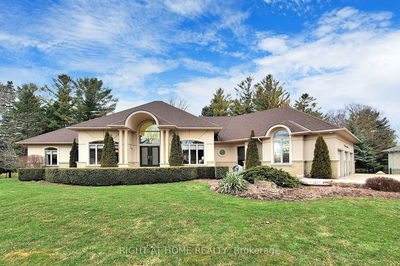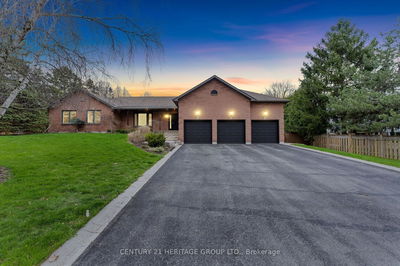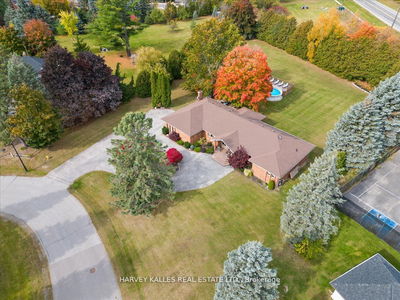Escape To This Gorgeous 23+ Acre Private Estate With Stunning Views Surrounded By Forest, Pond, Kid Playground, ,Open Fields, Winding Driveway, this elegant Custom Built Detached Home combines Luxurious living with proximity to outdoor recreation.. , The interior open-concept design with the gourmet kitchen/ Grand Entrance /Spacious Master Suite/Sky Light/Large Windows boost a Luxury Living ! 600k Spent On Upgrades Since 2015 Including Geothermal System, Door & Windows, Roof Shingle & Gutter, Landscaping, Lawn Sprinklers, Asphalt Pavement,22*20 wood Deck, Landscaping Construction, Electrical Wirings/Work, Iron Electric Gate, Security Systems, Aluminum Patio Cover, Aluminum Sunroom, Basement Renovation, Main Floor Updates, Outdoor Lighting Systems, Outdoor Lighting Systems Stone Driveway Etc.
Property Features
- Date Listed: Tuesday, April 16, 2024
- Virtual Tour: View Virtual Tour for 4437 5th Sideroad
- City: Bradford West Gwillimbury
- Neighborhood: Rural Bradford West Gwillimbury
- Full Address: 4437 5th Sideroad, Bradford West Gwillimbury, L0L 1L0, Ontario, Canada
- Living Room: Hardwood Floor, Fireplace Insert, Skylight
- Kitchen: Modern Kitchen, Pot Lights, Open Concept
- Listing Brokerage: Right At Home Realty - Disclaimer: The information contained in this listing has not been verified by Right At Home Realty and should be verified by the buyer.


