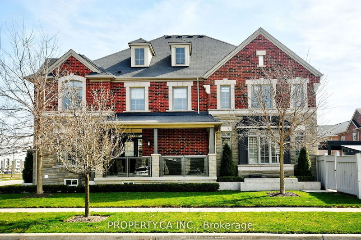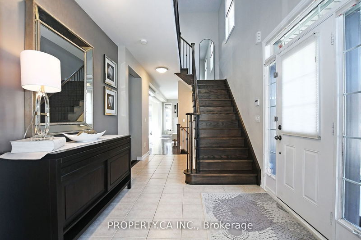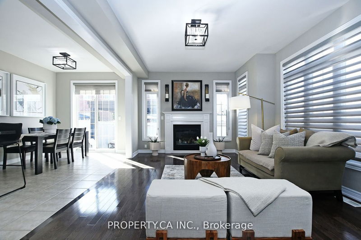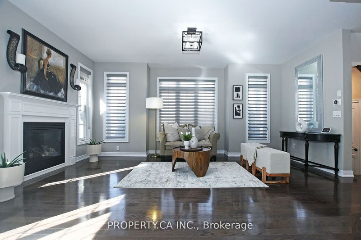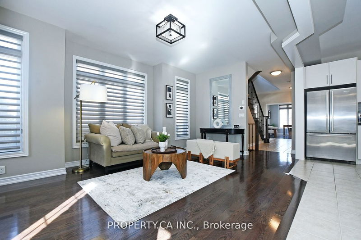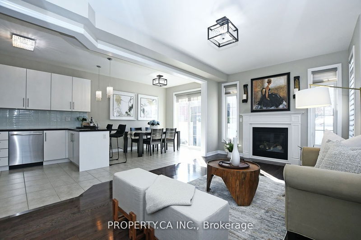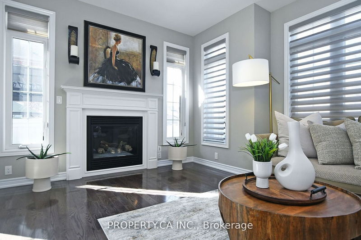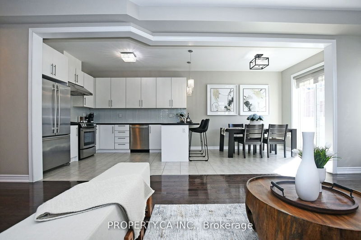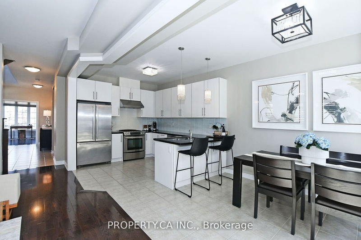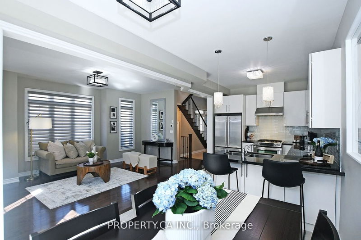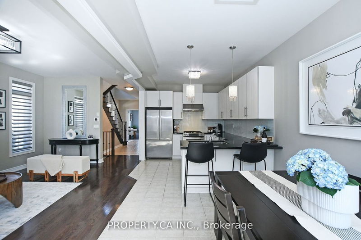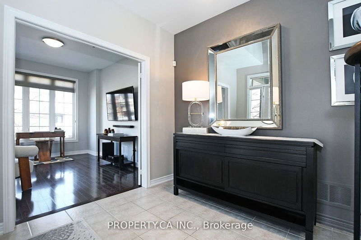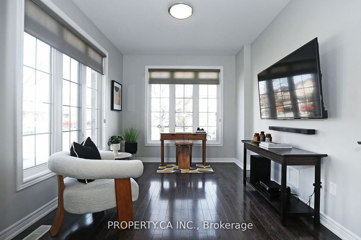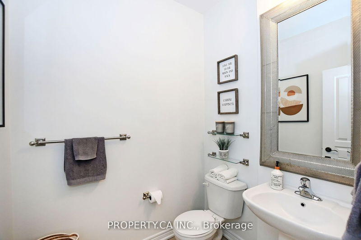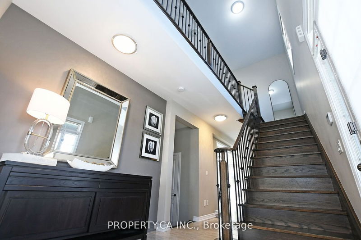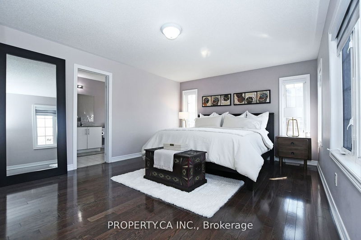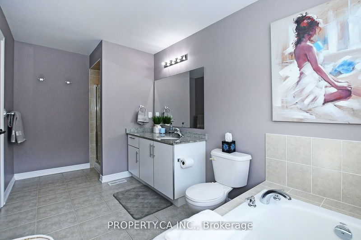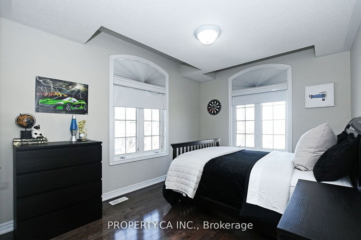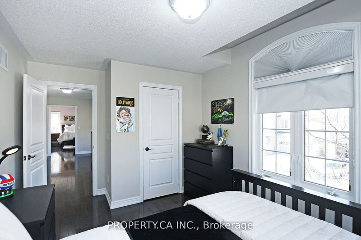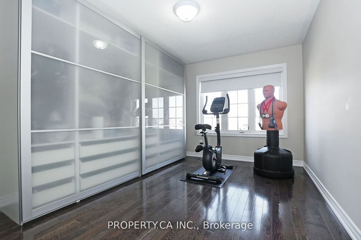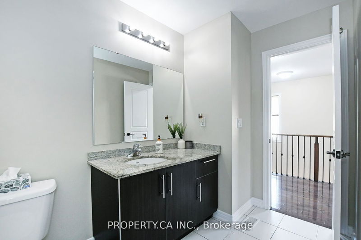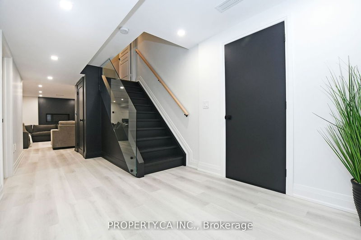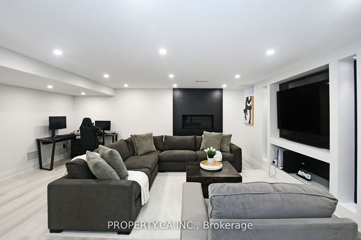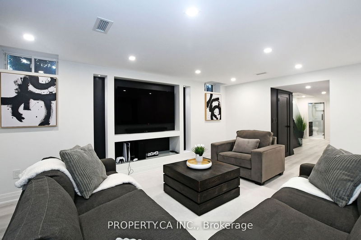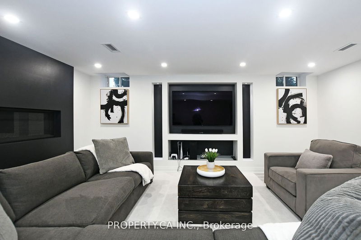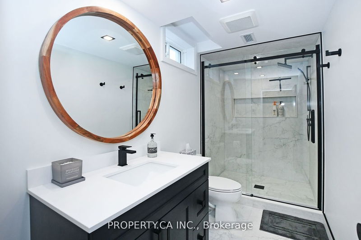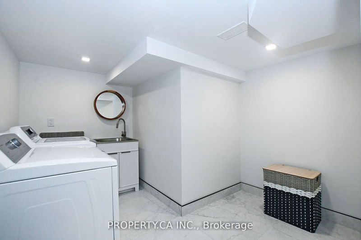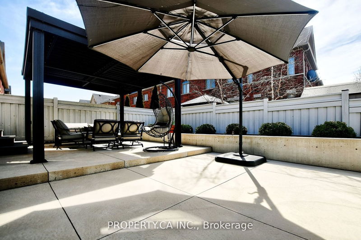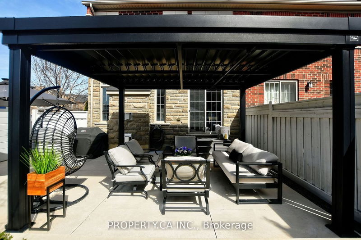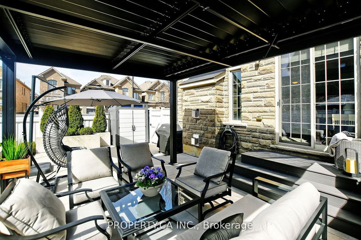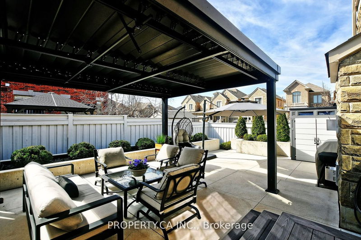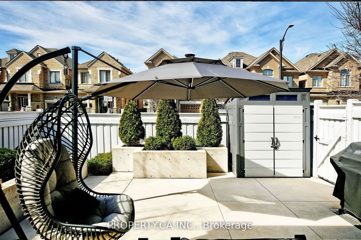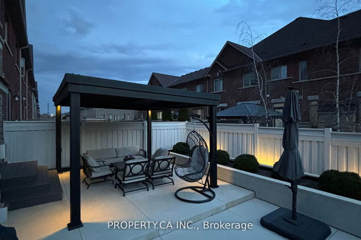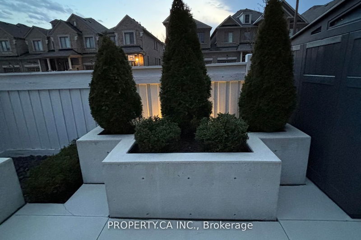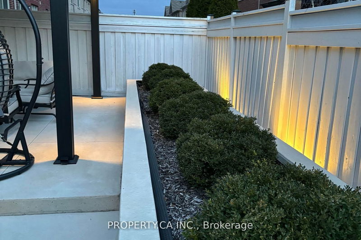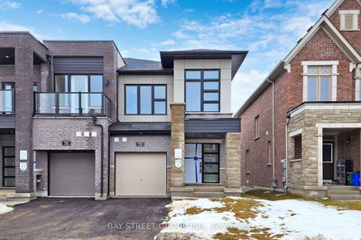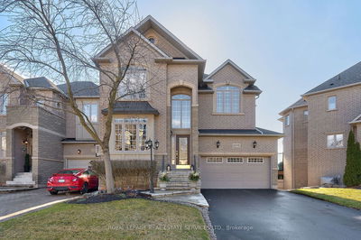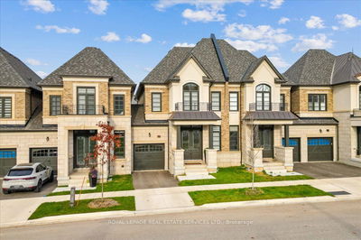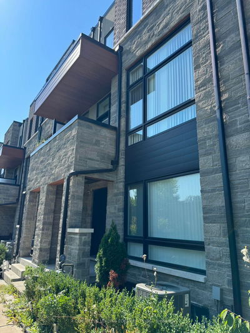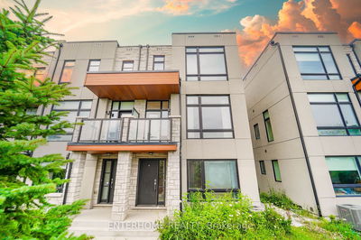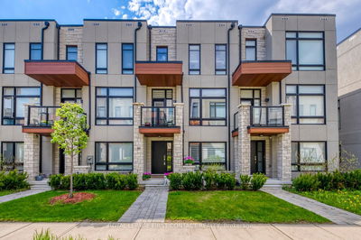Discover luxury living in this stunning corner-lot townhouse nestled in Vellore Village.With its open-concept layout, Full sun exposure all day Surrounded by windows throughout with hunter Douglas coverings , 9 ft ceilings, and hardwood floors, this home boasts spacious bedrooms and convenient garage access. Enjoy modern comforts like a Nest thermostat, Jennair appliances, washer/dryer, and central vac system. Conveniently located near a shopping plaza, hospital, park, Vaughan Mills Mall, and Tommy Douglas HighSchool, this home offers easy access to amenities. Inside, you'll find smooth ceilings and two gas fireplaces, along with features like a fully automated irrigation system, modern landscape by RoyalStone (2021) with accent lighting, and a spacious sun louvre pergola. Relax on the extended porch with its glass aluminum railing, or retreat to the recently finished basement (completed in 2023) featuring a heated bathroom floor, custom shower, gas fireplace, and media station.
Property Features
- Date Listed: Wednesday, April 17, 2024
- City: Vaughan
- Neighborhood: Vellore Village
- Major Intersection: Weston Rd/Major Mackenzie
- Full Address: 55 Sibella Way, Vaughan, L4H 3B8, Ontario, Canada
- Living Room: Main
- Kitchen: Main
- Listing Brokerage: Property.Ca Inc. - Disclaimer: The information contained in this listing has not been verified by Property.Ca Inc. and should be verified by the buyer.


