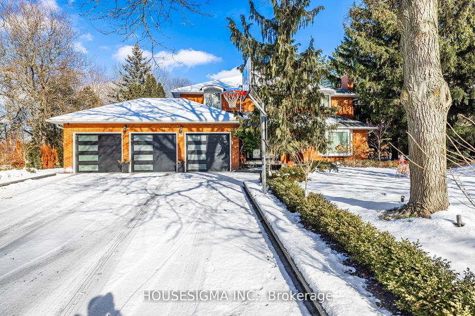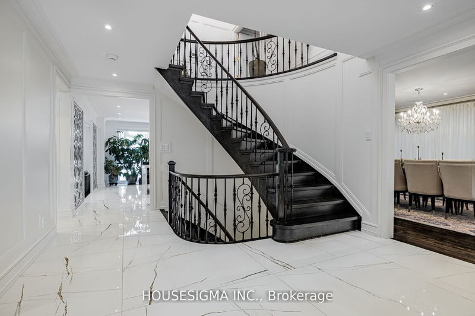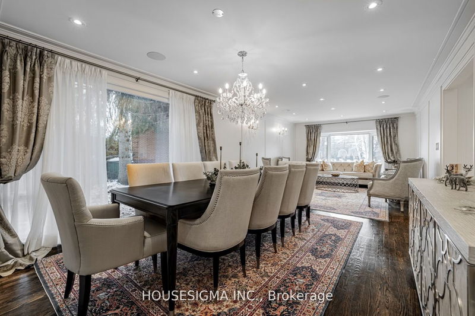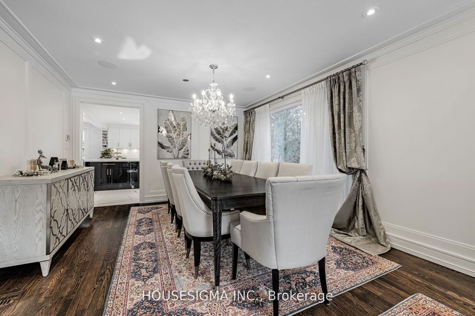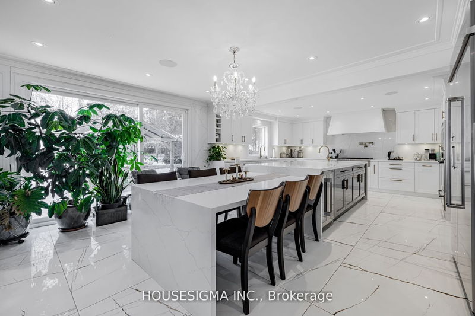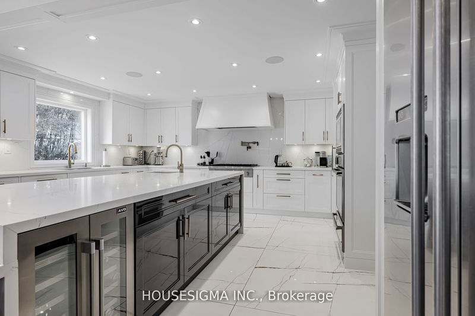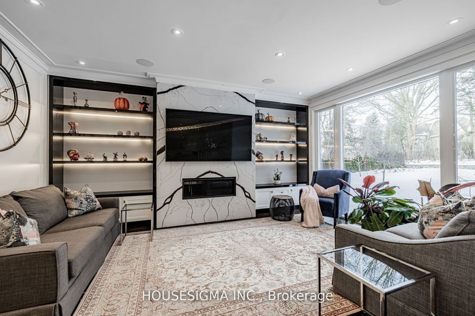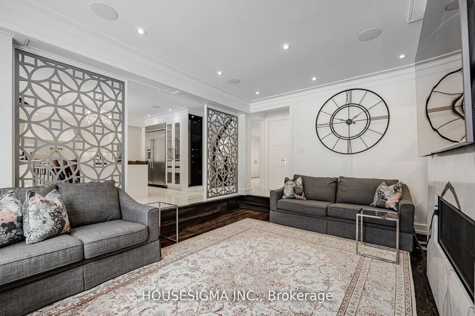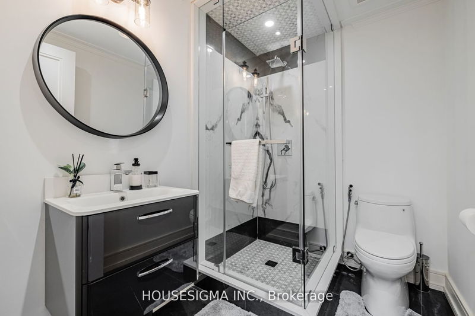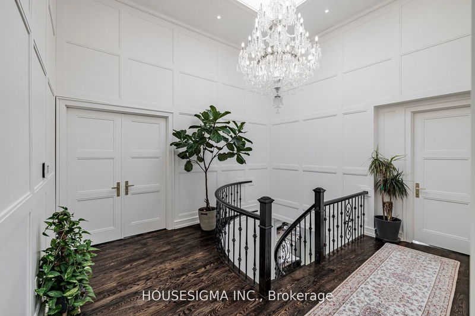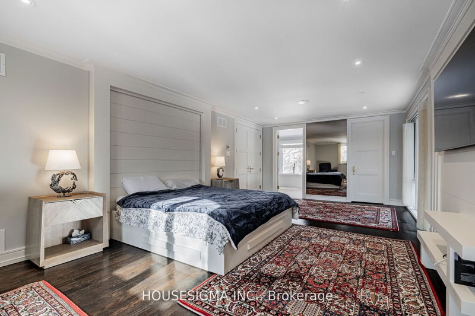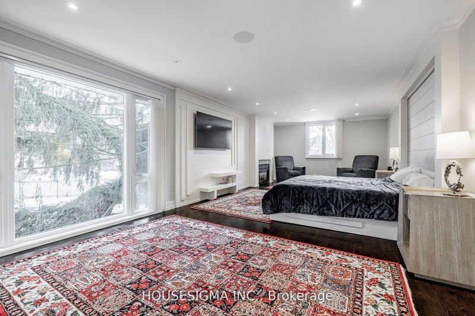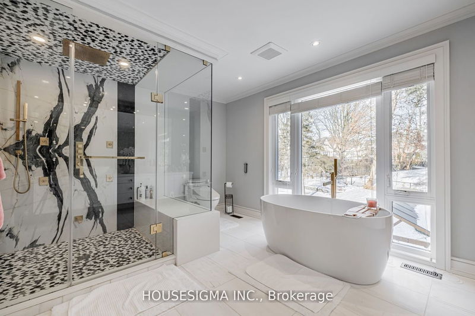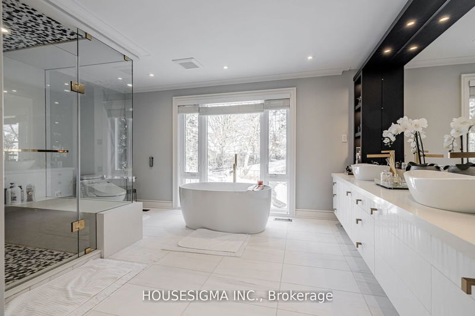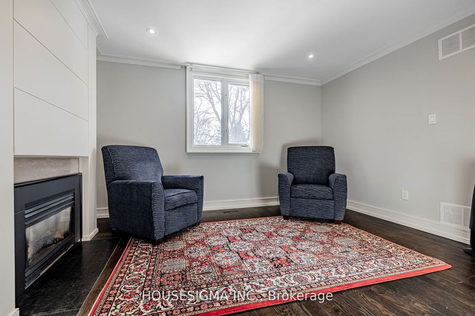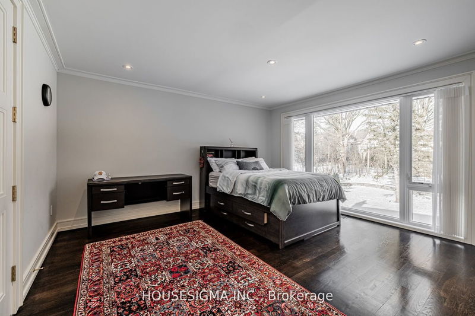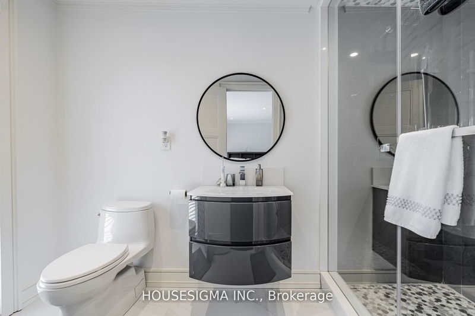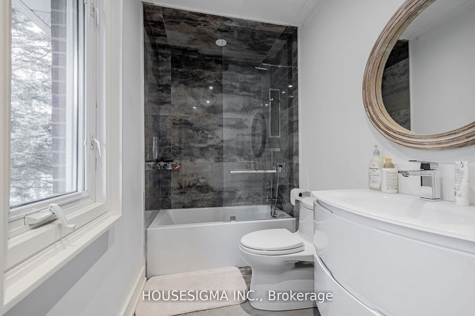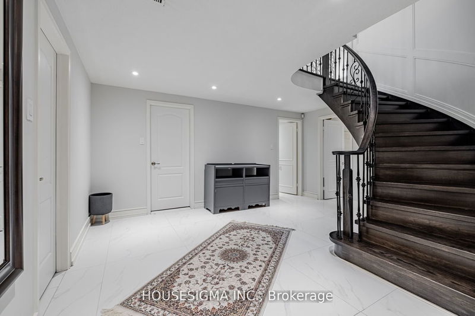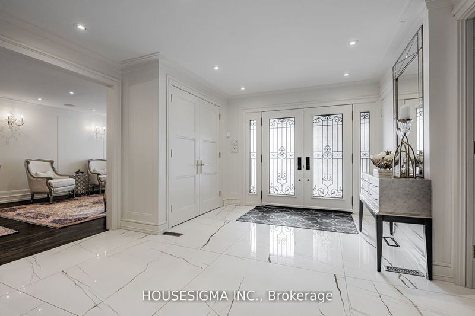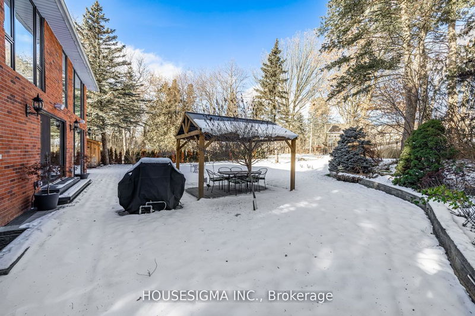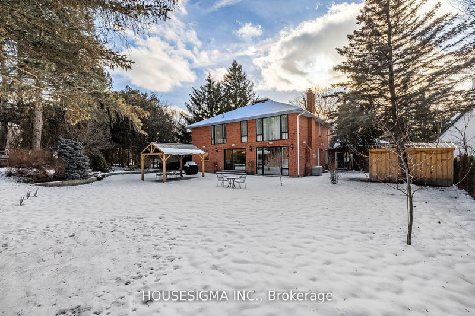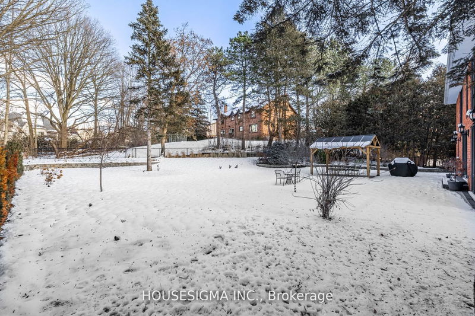Beautifully Remodeled Home in a Quiet Crescent of South Richvale. Enjoy the Luxury of High-End Kitchen Appliances, Elegant Marble Floors, and Sunlit Spaces with New Enlarged Windows. Thoughtful Details Include Custom Millwork, Stylish Brass Hardware, and Convenient Built-In Ceiling Speakers (3 Separate Zones). Ascend the Iron Rod Staircase to Discover New Solid Wood Doors and the Brand New High Velocity Central Vacuum. Heated floors in primary bathroom.Thermador Gas Burner, Two Ovens Thermador, Wine Cooler. A 3-Car Garage with Epoxy Flooring and a Catering Door to the Backyard. Find Additional Functionality with an Office on the Main Floor and the Comfort of 2 Ensuite Bedrooms. This Home Blends Style and Comfort for an Inviting Living Experience. Welcome to Your Refined Retreat!Beautifully Remodeled Home in a Quiet Crescent of South Richvale. Enjoy the Luxury of High-End Kitchen Appliances, Elegant Marble Floors, and Sunlit Spaces with New Enlarged Windows. Thoughtful Details Include Custom Millwork, Stylish Brass Hardware, and Convenient Built-In Ceiling Speakers (3 Separate Zones). Ascend the Iron Rod Staircase to Discover New Solid Wood Doors and the Brand New High Velocity Central Vacuum. Heated floors in primary bathroom.Thermador Gas Burner, Two Ovens Thermador, Wine Cooler. A 3-Car Garage with Epoxy Flooring and a Catering Door to the Backyard. Find Additional Functionality with an Office on the Main Floor and the Comfort of 2 Ensuite Bedrooms. This Home Blends Style and Comfort for an Inviting Living Experience. Welcome to Your Refined Retreat!
Property Features
- Date Listed: Wednesday, April 17, 2024
- Virtual Tour: View Virtual Tour for 84 Cambridge Crescent
- City: Richmond Hill
- Neighborhood: South Richvale
- Major Intersection: Westwood Ln & Yonge Street
- Full Address: 84 Cambridge Crescent, Richmond Hill, L4C 6G2, Ontario, Canada
- Living Room: Ground
- Kitchen: Ground
- Family Room: Ground
- Listing Brokerage: Housesigma Inc. - Disclaimer: The information contained in this listing has not been verified by Housesigma Inc. and should be verified by the buyer.

