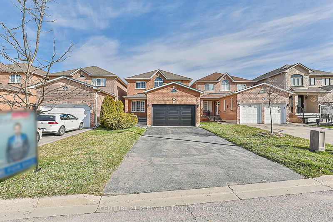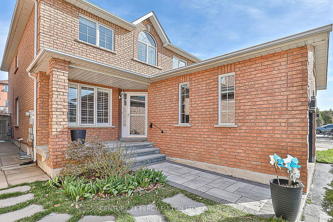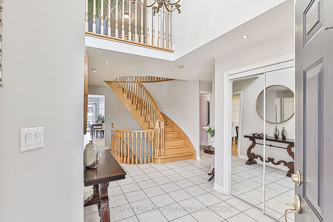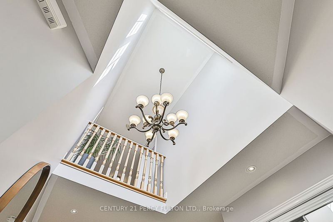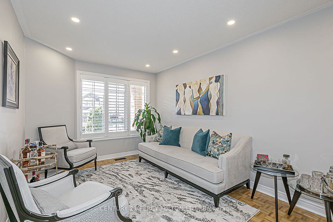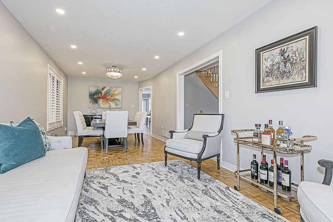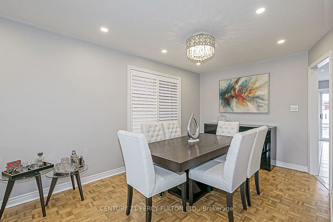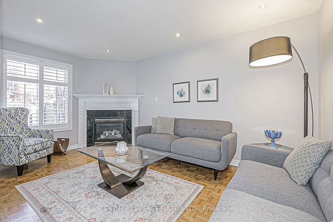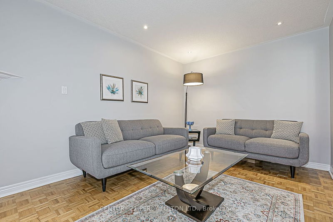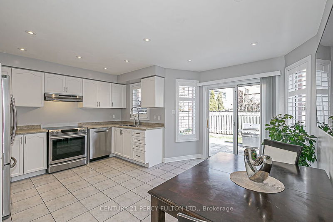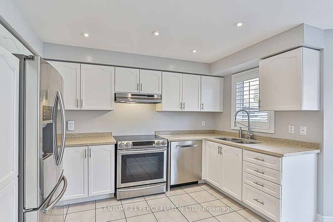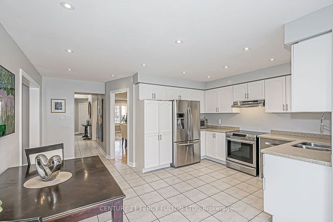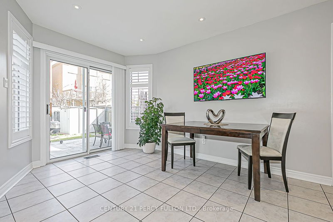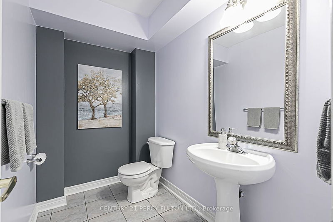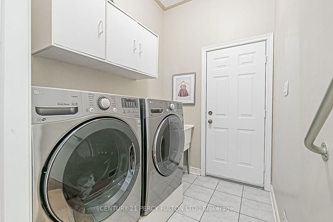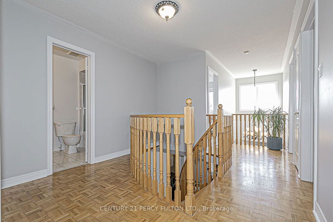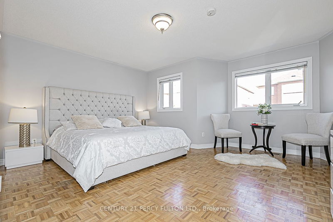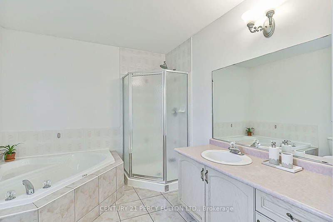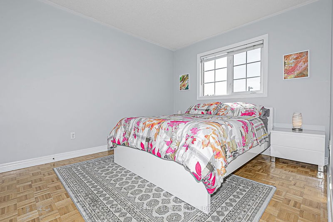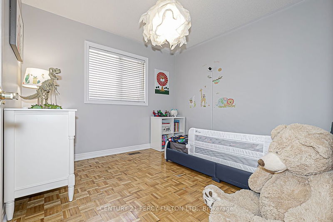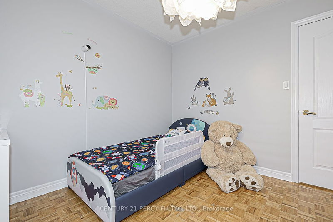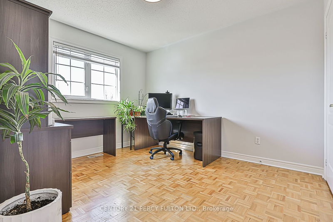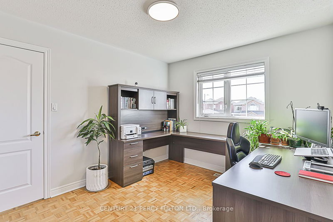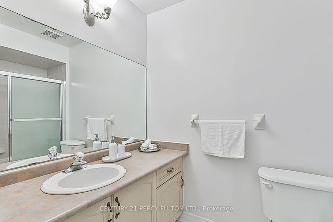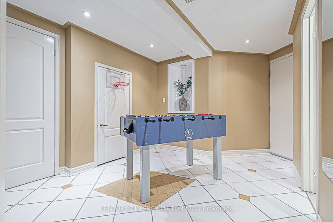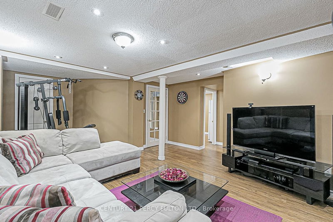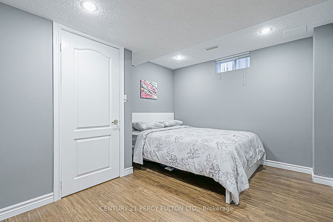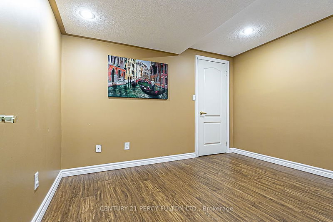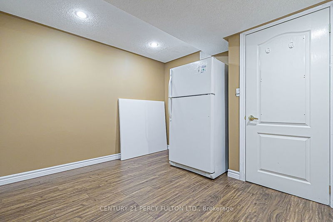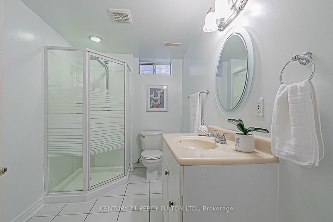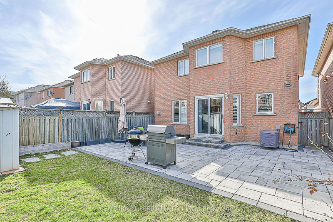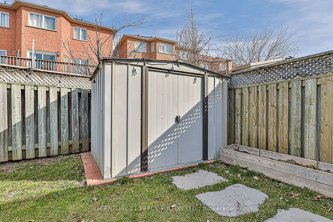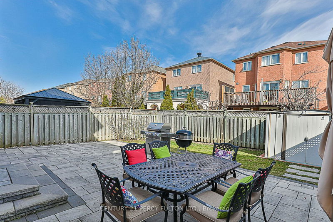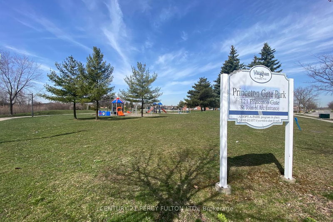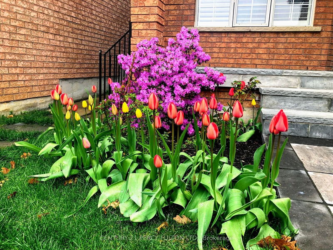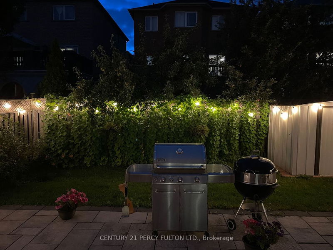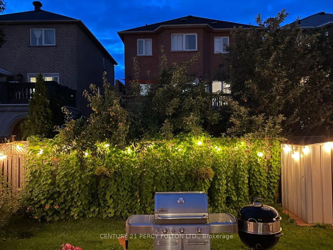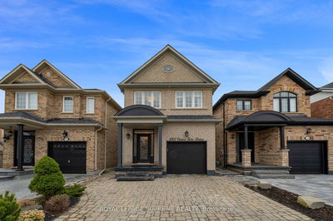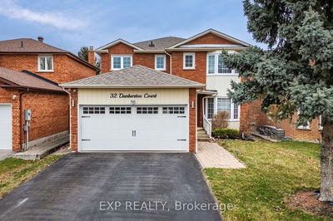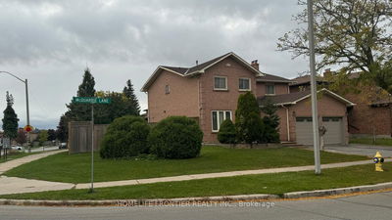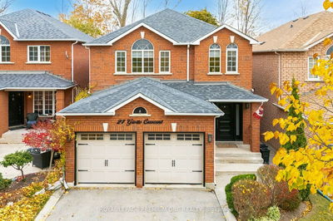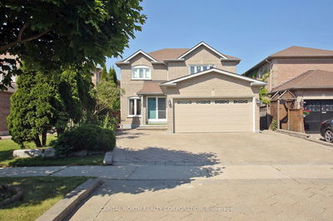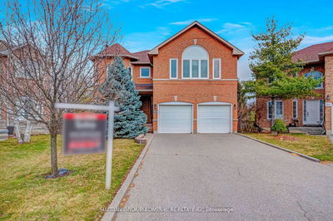Welcome to this charming detached family home, boasting 4+2 bedrooms and 4 baths, nestled on a tranquil, family-friendly street in Maple. The well-designed floorplan offers a seamless flow and is in excellent move-in condition. The basement is fully finished with a spacious 2 bedrooms and 3-piece bath. With an expansive 4-car driveway and no sidewalk, along with a 1.5-car garage, parking is ample. The private, fenced yard is perfect for summer gatherings. Ideal for a growing family, this home is conveniently situated next to top ranking school in GTA (Mackenzie Glen Public School) , parks, Cortellucci Vaughan Hospital, medical and community centers, libraries, transit, highway access, places of worship, Canada's Wonderland, shopping, dining, and more. Your search for the perfect family home ends here-welcome to your new sanctuary!Extras:S/S Fridge, S/S Stove, S/S Dishwasher, OTC Microwave, S/S( Washer & Dryer),Extra fridge in basement, Elf, Blinds, Garden Shed, Garage door 2024,Potlight Living & dining (2024)
Property Features
- Date Listed: Friday, April 19, 2024
- Virtual Tour: View Virtual Tour for 151 Rosanna Crescent
- City: Vaughan
- Neighborhood: Maple
- Major Intersection: Keele And Teston
- Full Address: 151 Rosanna Crescent, Vaughan, L6A 3E4, Ontario, Canada
- Living Room: Parquet Floor, Pot Lights, Large Window
- Family Room: Parquet Floor, Gas Fireplace, Pot Lights
- Kitchen: Ceramic Floor, Stainless Steel Appl
- Listing Brokerage: Century 21 Percy Fulton Ltd. - Disclaimer: The information contained in this listing has not been verified by Century 21 Percy Fulton Ltd. and should be verified by the buyer.

