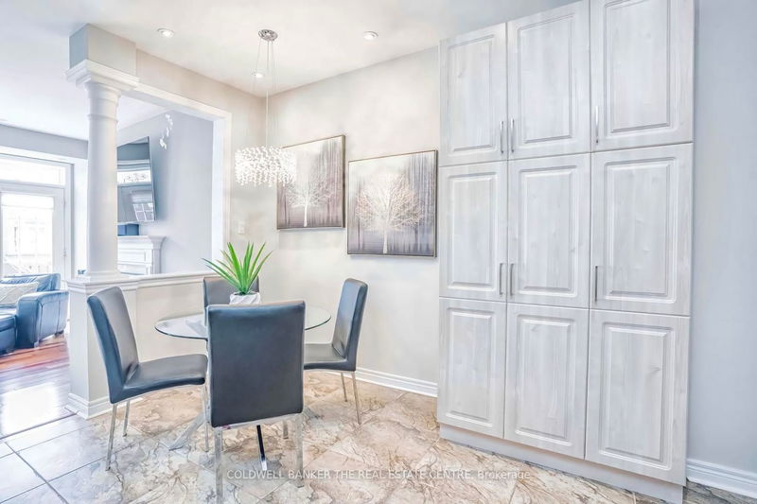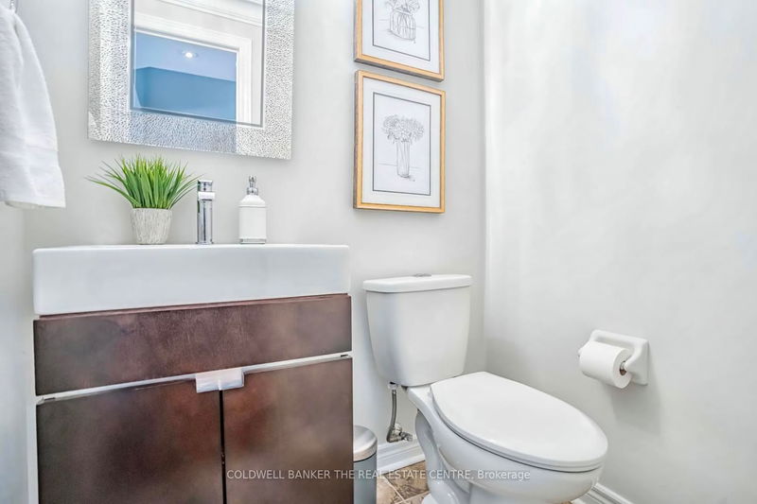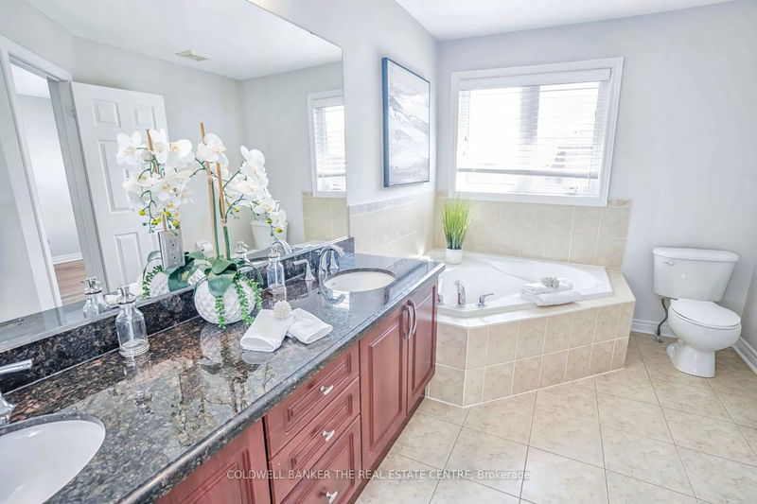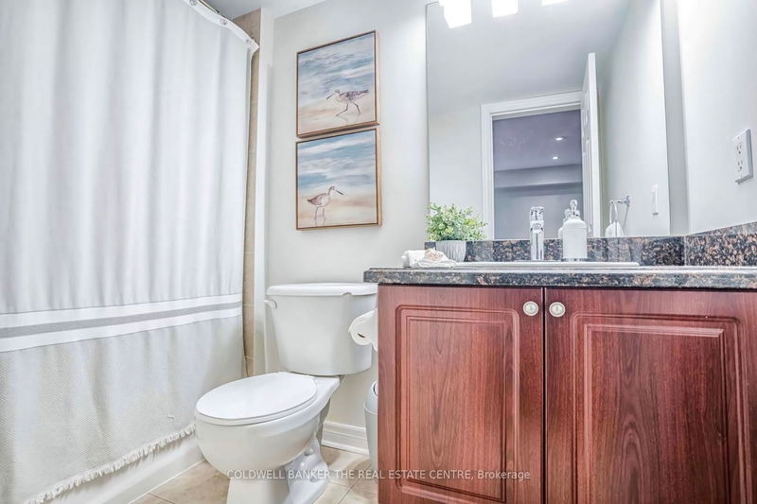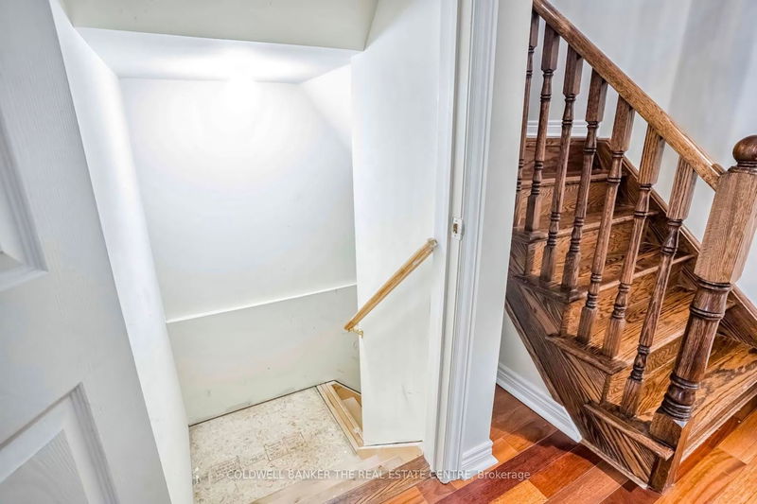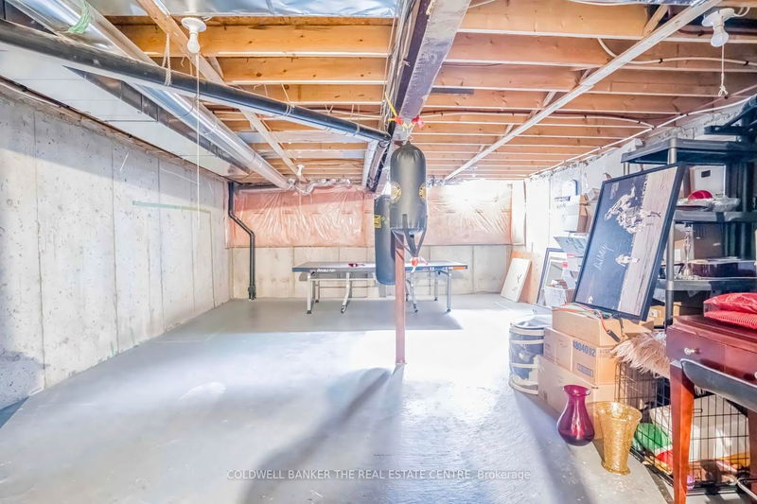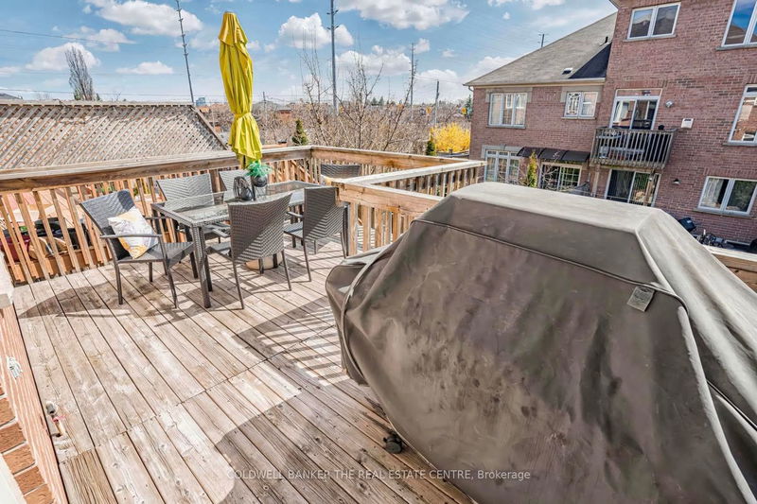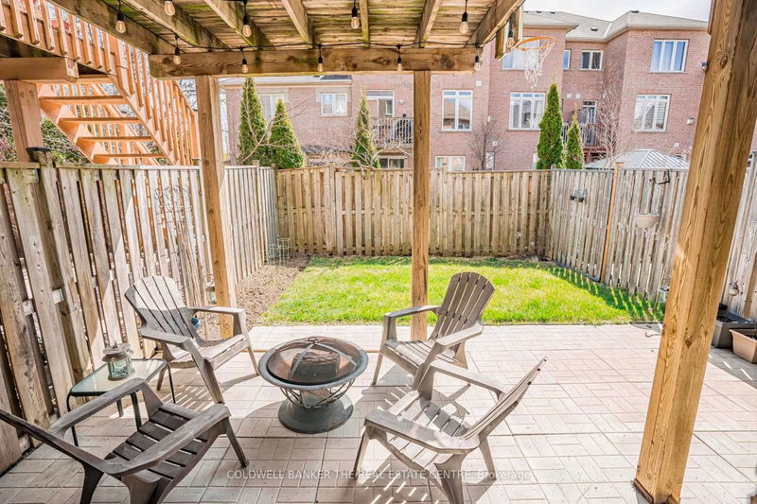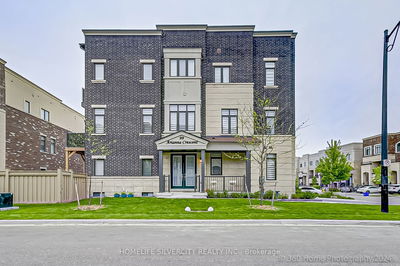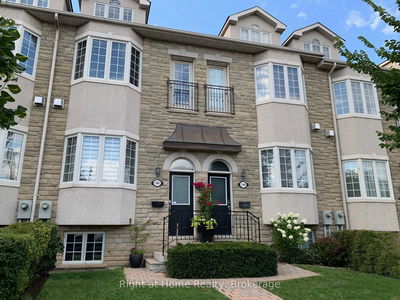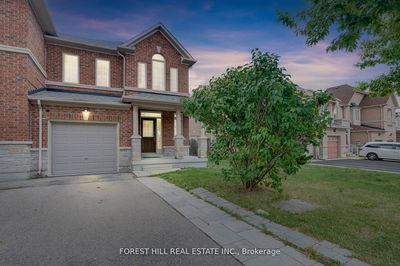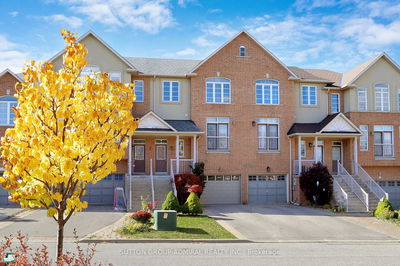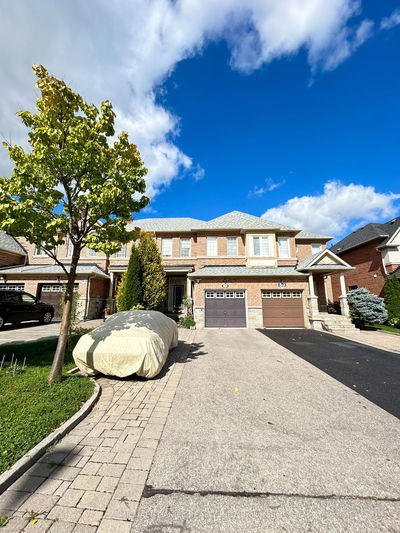Welcome to this remarkable Luxury Executive Townhome by Queensgate In The Cul-De-Sac Of The Most Prestigious Neighbourhood!* With over 3000 sqft of prime living space, this home boasts an exceptional floor plan designed for maximum functionality and lots of living space. Features include a seamless floor plan flow featuring a huge family room, a main floor walkout to the large deck where you can enjoy your summer dinners and a lower level walkout to the patio with sliding doors, generously sized bedrooms, a primary room with his and her walk-in closets, and closet organizers in all bedrooms. Entertaining is a delight in this chef's kitchen with granite glass countertops and backsplash. Large kitchen island, SS appliances, garburator, extended kitchen cabinets with a large pantry featuring sliding shelves. Smooth ceilings and main floor laundry enhance the overall appeal. Hunter Douglas silhouette window coverings, updated light fixtures and pot lights throughout. Situated on a court and close to transit, this home is ideal for growing families, those seeking a nanny suite, or even multi-family living arrangements. Garage door entrance. Walking distance to 3 schools. SEE VIRTUAL TOUR!
Property Features
- Date Listed: Friday, April 19, 2024
- Virtual Tour: View Virtual Tour for 81 Littleriver Court
- City: Vaughan
- Neighborhood: Patterson
- Major Intersection: Bathurst and Rutherford Rd
- Family Room: Hardwood Floor, Open Concept, W/O To Deck
- Kitchen: Stainless Steel Appl, Granite Counter, Centre Island
- Living Room: Combined W/Dining, Hardwood Floor, Large Window
- Living Room: W/O To Patio, 4 Pc Bath, Open Concept
- Listing Brokerage: Coldwell Banker The Real Estate Centre - Disclaimer: The information contained in this listing has not been verified by Coldwell Banker The Real Estate Centre and should be verified by the buyer.







